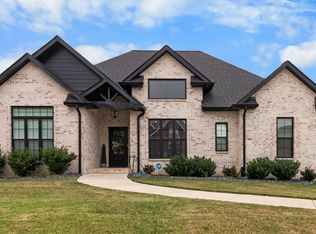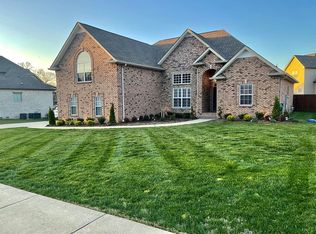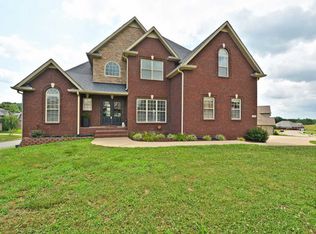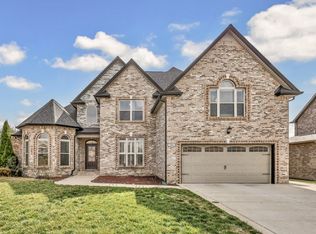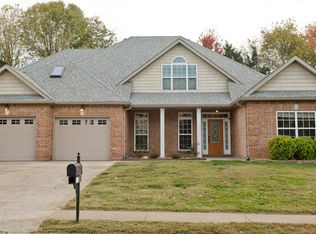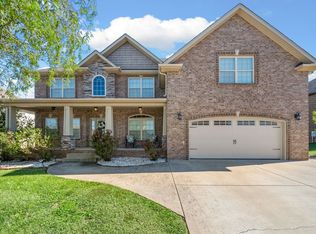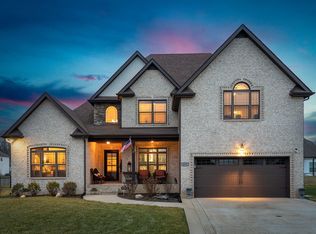From the moment you step onto the charming covered front porch and through the double doors, this home will leave you breathless. Inside a shiplap-accented foyer and gleaming hardwood floors set the tone for style and warmth. The gourmet kitchen is a dream with white cabinetry featuring glass fronts, granite counters, a tile backsplash, rustic wood ceiling beams, and a huge island with a farmhouse sink - All Open to a Cozy Great Room with a Stunning Stone Gas Fireplace with Raised Hearth. The primary retreat is your sanctuary with a soaking tub, walk in shower, double vanities and walk in closet. Full Finished Basement with Full Bath. Garage seems like a
Active
$625,000
1184 Wicke Rd, Adams, TN 37010
4beds
3,059sqft
Est.:
Single Family Residence, Residential
Built in 2018
0.34 Acres Lot
$-- Zestimate®
$204/sqft
$40/mo HOA
What's special
Cozy great roomCharming covered front porchGourmet kitchenWalk in closetTile backsplashRustic wood ceiling beamsGranite counters
- 31 days |
- 693 |
- 25 |
Zillow last checked: 8 hours ago
Listing updated: January 27, 2026 at 02:31pm
Listing Provided by:
Connie Hubbuch Cambron 615-406-6662,
simpliHOM 855-856-9466
Source: RealTracs MLS as distributed by MLS GRID,MLS#: 3117097
Tour with a local agent
Facts & features
Interior
Bedrooms & bathrooms
- Bedrooms: 4
- Bathrooms: 4
- Full bathrooms: 3
- 1/2 bathrooms: 1
- Main level bedrooms: 1
Bedroom 1
- Features: Suite
- Level: Suite
- Area: 196 Square Feet
- Dimensions: 14x14
Bedroom 2
- Features: Bath
- Level: Bath
- Area: 224 Square Feet
- Dimensions: 16x14
Bedroom 3
- Area: 132 Square Feet
- Dimensions: 12x11
Bedroom 4
- Area: 132 Square Feet
- Dimensions: 12x11
Primary bathroom
- Features: Double Vanity
- Level: Double Vanity
Dining room
- Features: Formal
- Level: Formal
- Area: 165 Square Feet
- Dimensions: 15x11
Kitchen
- Features: Eat-in Kitchen
- Level: Eat-in Kitchen
- Area: 264 Square Feet
- Dimensions: 24x11
Living room
- Features: Great Room
- Level: Great Room
- Area: 384 Square Feet
- Dimensions: 24x16
Other
- Features: Utility Room
- Level: Utility Room
- Area: 99 Square Feet
- Dimensions: 9x11
Other
- Features: Office
- Level: Office
- Area: 132 Square Feet
- Dimensions: 12x11
Recreation room
- Features: Basement Level
- Level: Basement Level
- Area: 300 Square Feet
- Dimensions: 25x12
Heating
- Central, Electric
Cooling
- Central Air, Electric
Appliances
- Included: Built-In Electric Oven, Built-In Electric Range, Cooktop, Dishwasher, Microwave
- Laundry: Electric Dryer Hookup, Washer Hookup
Features
- Ceiling Fan(s), Entrance Foyer, Extra Closets, High Ceilings, Open Floorplan, Pantry
- Flooring: Carpet, Wood, Tile
- Basement: Finished,Full
- Number of fireplaces: 1
- Fireplace features: Family Room, Gas
Interior area
- Total structure area: 3,059
- Total interior livable area: 3,059 sqft
- Finished area above ground: 2,414
- Finished area below ground: 645
Property
Parking
- Total spaces: 3
- Parking features: Garage Door Opener, Garage Faces Side
- Garage spaces: 3
Features
- Levels: Three Or More
- Stories: 3
- Patio & porch: Deck, Covered, Porch
- Fencing: Back Yard
Lot
- Size: 0.34 Acres
- Dimensions: 110
- Features: Sloped
- Topography: Sloped
Details
- Parcel number: 063062P B 01400 00005062P
- Special conditions: Standard
Construction
Type & style
- Home type: SingleFamily
- Property subtype: Single Family Residence, Residential
Materials
- Brick, Stone, Vinyl Siding
Condition
- New construction: No
- Year built: 2018
Utilities & green energy
- Sewer: Public Sewer
- Water: Public
- Utilities for property: Electricity Available, Water Available
Community & HOA
Community
- Security: Smoke Detector(s)
- Subdivision: Prestwicke Place
HOA
- Has HOA: Yes
- HOA fee: $40 monthly
Location
- Region: Adams
Financial & listing details
- Price per square foot: $204/sqft
- Tax assessed value: $476,400
- Annual tax amount: $2,501
- Date on market: 1/27/2026
- Electric utility on property: Yes
Estimated market value
Not available
Estimated sales range
Not available
Not available
Price history
Price history
| Date | Event | Price |
|---|---|---|
| 1/27/2026 | Listed for sale | $625,000+4.2%$204/sqft |
Source: | ||
| 11/1/2025 | Listing removed | $600,000$196/sqft |
Source: | ||
| 7/2/2025 | Price change | $600,000-4%$196/sqft |
Source: | ||
| 6/10/2025 | Listed for sale | $625,000+73.7%$204/sqft |
Source: | ||
| 10/2/2018 | Sold | $359,900$118/sqft |
Source: Public Record Report a problem | ||
| 8/14/2018 | Listed for sale | $359,900+349.9%$118/sqft |
Source: Q Realty #1960576 Report a problem | ||
| 1/17/2018 | Sold | $80,000+128.6%$26/sqft |
Source: Public Record Report a problem | ||
| 3/3/2013 | Listing removed | $35,000$11/sqft |
Source: Coldwell Banker Conroy, Marable & Holleman Real Estate INC: #1402392 Report a problem | ||
| 10/20/2012 | Listed for sale | $35,000$11/sqft |
Source: Better Homes and Gardens Real Estate Hometown Connection #1402392 Report a problem | ||
Public tax history
Public tax history
| Year | Property taxes | Tax assessment |
|---|---|---|
| 2024 | $2,501 +2.5% | $119,100 +45.9% |
| 2023 | $2,441 -3% | $81,625 |
| 2022 | $2,517 0% | $81,625 -3% |
| 2021 | $2,517 +0% | $84,175 |
| 2020 | $2,517 0% | $84,175 |
| 2019 | $2,517 | $84,175 +25.5% |
| 2018 | $2,517 +719.9% | $67,050 +570.5% |
| 2017 | $307 | $10,000 |
| 2016 | $307 +3.2% | $10,000 |
| 2015 | $297 | $10,000 |
| 2014 | $297 -5.3% | $10,000 |
| 2011 | $314 +9% | $10,000 |
| 2010 | $288 | $10,000 |
| 2009 | $288 | $10,000 |
| 2008 | -- | $10,000 |
| 2007 | $314 | $10,000 |
Find assessor info on the county website
BuyAbility℠ payment
Est. payment
$3,214/mo
Principal & interest
$2898
Property taxes
$276
HOA Fees
$40
Climate risks
Neighborhood: 37010
Nearby schools
GreatSchools rating
- 6/10Carmel ElementaryGrades: PK-5Distance: 3 mi
- 7/10Rossview Middle SchoolGrades: 6-8Distance: 4.9 mi
- 8/10Rossview High SchoolGrades: 9-12Distance: 4.6 mi
Schools provided by the listing agent
- Elementary: Carmel Elementary
- Middle: Rossview Middle
- High: Rossview High
Source: RealTracs MLS as distributed by MLS GRID. This data may not be complete. We recommend contacting the local school district to confirm school assignments for this home.
