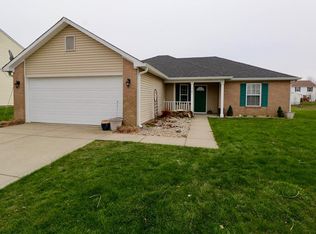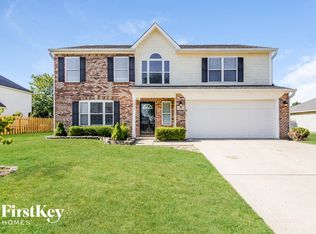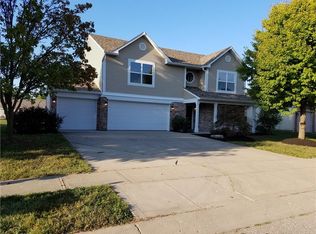Sold
$270,000
1185 Alder Rd, Franklin, IN 46131
3beds
1,419sqft
Residential, Single Family Residence
Built in 2002
0.28 Acres Lot
$272,500 Zestimate®
$190/sqft
$1,784 Estimated rent
Home value
$272,500
$251,000 - $294,000
$1,784/mo
Zestimate® history
Loading...
Owner options
Explore your selling options
What's special
Situated on a quiet cul-de-sac in Franklin, Indiana, this well-maintained residence offers comfort, space, and scenic surroundings. Featuring three bedrooms and two full bathrooms, the home is thoughtfully designed to accommodate both everyday living and entertaining. The expansive living room provides an inviting space for gatherings, while the generously sized primary suite includes a large walk-in closet for ample storage. Enjoy peaceful views of the adjacent pond. Conveniently located near local schools, parks, and the amenities of downtown Franklin, this property offers the perfect balance of privacy and accessibility.
Zillow last checked: 8 hours ago
Listing updated: September 03, 2025 at 02:58pm
Listing Provided by:
Miranda Wilson 317-441-1567,
CENTURY 21 Scheetz
Bought with:
Kimberly White
F.C. Tucker Company
Source: MIBOR as distributed by MLS GRID,MLS#: 22053254
Facts & features
Interior
Bedrooms & bathrooms
- Bedrooms: 3
- Bathrooms: 2
- Full bathrooms: 2
- Main level bathrooms: 2
- Main level bedrooms: 3
Primary bedroom
- Level: Main
- Area: 255 Square Feet
- Dimensions: 17x15
Bedroom 2
- Level: Main
- Area: 121 Square Feet
- Dimensions: 11x11
Bedroom 3
- Level: Main
- Area: 110 Square Feet
- Dimensions: 11x10
Kitchen
- Level: Main
- Area: 168 Square Feet
- Dimensions: 14x12
Living room
- Level: Main
- Area: 256 Square Feet
- Dimensions: 16x16
Heating
- Forced Air, Natural Gas
Cooling
- Central Air
Appliances
- Included: Dishwasher, Dryer, Disposal, Microwave, Electric Oven, Refrigerator, Washer, Water Heater
Features
- Attic Pull Down Stairs, Pantry, Walk-In Closet(s)
- Has basement: No
- Attic: Pull Down Stairs
Interior area
- Total structure area: 1,419
- Total interior livable area: 1,419 sqft
Property
Parking
- Total spaces: 2
- Parking features: Attached
- Attached garage spaces: 2
Features
- Levels: One
- Stories: 1
- Has view: Yes
- View description: Pond
- Water view: Pond
- Waterfront features: Pond
Lot
- Size: 0.28 Acres
Details
- Parcel number: 410810034065000009
- Horse amenities: None
Construction
Type & style
- Home type: SingleFamily
- Architectural style: Ranch
- Property subtype: Residential, Single Family Residence
Materials
- Vinyl With Brick
- Foundation: Slab
Condition
- New construction: No
- Year built: 2002
Utilities & green energy
- Water: Public
Community & neighborhood
Location
- Region: Franklin
- Subdivision: Oakleaf Manor
HOA & financial
HOA
- Has HOA: Yes
- HOA fee: $65 annually
Price history
| Date | Event | Price |
|---|---|---|
| 9/3/2025 | Sold | $270,000+0%$190/sqft |
Source: | ||
| 8/4/2025 | Pending sale | $269,900$190/sqft |
Source: | ||
| 8/1/2025 | Listed for sale | $269,900-1.9%$190/sqft |
Source: | ||
| 7/30/2025 | Listing removed | -- |
Source: Owner Report a problem | ||
| 7/1/2025 | Listed for sale | $275,000+15.8%$194/sqft |
Source: Owner Report a problem | ||
Public tax history
| Year | Property taxes | Tax assessment |
|---|---|---|
| 2024 | $4,682 +128.8% | $223,100 +6% |
| 2023 | $2,047 +24.6% | $210,400 +14% |
| 2022 | $1,643 +9.8% | $184,500 +23.5% |
Find assessor info on the county website
Neighborhood: 46131
Nearby schools
GreatSchools rating
- 6/10Custer Baker Intermediate SchoolGrades: 5-6Distance: 1 mi
- 6/10Franklin Community Middle SchoolGrades: 7-8Distance: 0.9 mi
- 6/10Franklin Community High SchoolGrades: 9-12Distance: 1.5 mi
Schools provided by the listing agent
- Middle: Franklin Community Middle School
- High: Franklin Community High School
Source: MIBOR as distributed by MLS GRID. This data may not be complete. We recommend contacting the local school district to confirm school assignments for this home.
Get a cash offer in 3 minutes
Find out how much your home could sell for in as little as 3 minutes with a no-obligation cash offer.
Estimated market value
$272,500
Get a cash offer in 3 minutes
Find out how much your home could sell for in as little as 3 minutes with a no-obligation cash offer.
Estimated market value
$272,500


