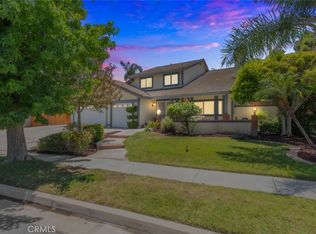Sold for $890,000
Listing Provided by:
Virginia Kies DRE #01949317 909-322-9318,
First Team Real Estate,
Co-Listing Agent: Ralph Kies DRE #01980901,
First Team Real Estate
Bought with: First Team Real Estate
$890,000
1185 Bridgeport Rd, Corona, CA 92882
4beds
2,164sqft
Single Family Residence
Built in 1984
0.28 Acres Lot
$889,800 Zestimate®
$411/sqft
$4,129 Estimated rent
Home value
$889,800
$810,000 - $970,000
$4,129/mo
Zestimate® history
Loading...
Owner options
Explore your selling options
What's special
At last a beautiful commuter friendly Corona home now on the market! Great curb appeal and landscaping welcome's you to This lovely pride-of-ownership home. Discover the perfect combination of comfort, functionality, and resort-style living in this well-maintained Corona home. With a smart layout and stunning outdoor space, this property is ideal for families, entertainers, and anyone seeking a private retreat. 4 Bedrooms / 3 Bathrooms
3 bedrooms conveniently located downstairs and Private upstairs master suite with cozy fireplace. Bright Kitchen with Breakfast Nook and Elegant Crown Molding, Great natural light and ideal for casual dining, Spacious Living Areas with Comfortable Flow, Beautifully Landscaped Backyard with Sparkling pool surrounded by lush flowers and greenery Ideal for entertaining or peaceful relaxation. RV Parking – Perfect for storing your recreational vehicles or extra cars. Whether you’re enjoying your morning coffee in the kitchen nook, lounging by the pool, or unwinding in your fireplace-warmed master suite, this home offers everyday luxury in a resort-like setting. With easy access to schools, shopping, and major freeways.
Pictures are virtual staged
Zillow last checked: 8 hours ago
Listing updated: December 08, 2025 at 11:52am
Listing Provided by:
Virginia Kies DRE #01949317 909-322-9318,
First Team Real Estate,
Co-Listing Agent: Ralph Kies DRE #01980901,
First Team Real Estate
Bought with:
Virginia Kies, DRE #01949317
First Team Real Estate
Ralph Kies, DRE #01980901
First Team Real Estate
Source: CRMLS,MLS#: IG25093606 Originating MLS: California Regional MLS
Originating MLS: California Regional MLS
Facts & features
Interior
Bedrooms & bathrooms
- Bedrooms: 4
- Bathrooms: 3
- Full bathrooms: 2
- 1/2 bathrooms: 1
- Main level bathrooms: 12
- Main level bedrooms: 12
Primary bedroom
- Features: Main Level Primary
Bedroom
- Features: All Bedrooms Down
Bedroom
- Features: All Bedrooms Up
Bedroom
- Features: Bedroom on Main Level
Bathroom
- Features: Bathtub, Tub Shower
Kitchen
- Features: Granite Counters
Heating
- Central
Cooling
- Central Air
Appliances
- Included: Free-Standing Range, Disposal, Gas Oven, Gas Range, Microwave, Water Heater
- Laundry: Washer Hookup, Gas Dryer Hookup, Laundry Closet
Features
- Breakfast Area, Separate/Formal Dining Room, Granite Counters, High Ceilings, All Bedrooms Up, All Bedrooms Down, Bedroom on Main Level, Main Level Primary
- Flooring: Tile, Wood
- Doors: Double Door Entry
- Windows: Double Pane Windows
- Has fireplace: Yes
- Fireplace features: Living Room
- Common walls with other units/homes: No Common Walls
Interior area
- Total interior livable area: 2,164 sqft
Property
Parking
- Total spaces: 3
- Parking features: Door-Multi, Garage, Public, RV Access/Parking, On Street
- Attached garage spaces: 3
Features
- Levels: Two
- Stories: 2
- Entry location: Front
- Patio & porch: Concrete, Open, Patio
- Has private pool: Yes
- Pool features: Private
- Spa features: None
- Fencing: Block
- Has view: Yes
- View description: None
Lot
- Size: 0.28 Acres
- Features: Sprinklers In Front, Sprinkler System, Yard
Details
- Parcel number: 113043011
- Special conditions: Standard
Construction
Type & style
- Home type: SingleFamily
- Architectural style: Traditional
- Property subtype: Single Family Residence
Materials
- Stucco
- Foundation: Slab
- Roof: Tile
Condition
- Turnkey
- New construction: No
- Year built: 1984
Utilities & green energy
- Electric: Standard
- Sewer: Public Sewer
- Water: Public
- Utilities for property: Electricity Connected, Natural Gas Connected, Sewer Connected, Water Connected
Community & neighborhood
Security
- Security features: Carbon Monoxide Detector(s), Smoke Detector(s)
Community
- Community features: Street Lights, Sidewalks
Location
- Region: Corona
Other
Other facts
- Listing terms: Cash,Conventional,FHA,VA Loan
- Road surface type: Paved
Price history
| Date | Event | Price |
|---|---|---|
| 1/13/2026 | Listing removed | $4,100$2/sqft |
Source: CRMLS #CV26000277 Report a problem | ||
| 1/2/2026 | Listed for rent | $4,100$2/sqft |
Source: CRMLS #CV26000277 Report a problem | ||
| 11/26/2025 | Sold | $890,000-5.3%$411/sqft |
Source: | ||
| 11/20/2025 | Pending sale | $940,000$434/sqft |
Source: | ||
| 7/25/2025 | Price change | $940,000-1.1%$434/sqft |
Source: | ||
Public tax history
| Year | Property taxes | Tax assessment |
|---|---|---|
| 2025 | $7,190 +3.4% | $632,512 +2% |
| 2024 | $6,955 +1.4% | $620,111 +2% |
| 2023 | $6,860 +1.8% | $607,953 +2% |
Find assessor info on the county website
Neighborhood: 92882
Nearby schools
GreatSchools rating
- 7/10Benjamin Franklin Elementary SchoolGrades: K-6Distance: 0.2 mi
- 6/10Citrus Hills Intermediate SchoolGrades: 7-8Distance: 1.5 mi
- 5/10Corona High SchoolGrades: 9-12Distance: 1.4 mi
Get a cash offer in 3 minutes
Find out how much your home could sell for in as little as 3 minutes with a no-obligation cash offer.
Estimated market value
$889,800
