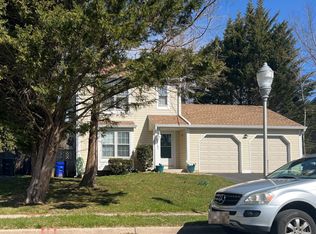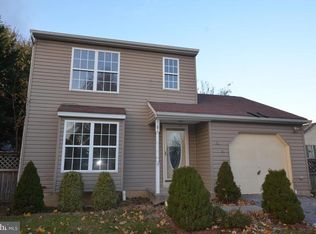Sold for $415,000
$415,000
1185 Codorus St, Frederick, MD 21702
4beds
1,432sqft
Single Family Residence
Built in 1987
6,000 Square Feet Lot
$412,000 Zestimate®
$290/sqft
$2,470 Estimated rent
Home value
$412,000
$383,000 - $445,000
$2,470/mo
Zestimate® history
Loading...
Owner options
Explore your selling options
What's special
Welcome to this beautifully updated four-level split home, meticulously maintained (updated hot water, heater, HVAC, and windows) by its current owners for over 38 years! Step inside to gleaming hardwood floors that flow through the living room, dining room, and a tastefully renovated kitchen featuring upgraded countertops. From the dining room, walk out through sliding glass doors onto an oversized deck—perfect for entertaining. Enjoy the spacious, flat, fenced backyard where kids can play safely, complete with two sheds for all your yard and garden tools. Upstairs, you’ll find the first primary bedroom, along with two additional bedrooms and an updated full bathroom. The third level boasts abundant natural light, a cozy family room, and a second primary suite with its own full bath, closet, and a walkout to the backyard—ideal for guests or multigenerational living. The unfinished lower level offers a laundry area and plenty of storage space, or the opportunity to finish and add more living square footage to suit your needs. Conveniently located near shopping, dining, public transit, and major commuter routes. Enjoy the many nearby walking trails and easy access to Baker Park via a pedestrian tunnel under Route 15. Don't miss your chance to make this exceptional property your new home!
Zillow last checked: 8 hours ago
Listing updated: September 09, 2025 at 03:13am
Listed by:
Trish Mills 301-748-0434,
Charis Realty Group,
Listing Team: The Trish Mills Team
Bought with:
Fred Kelley, 34918
RE/MAX Results
Source: Bright MLS,MLS#: MDFR2068214
Facts & features
Interior
Bedrooms & bathrooms
- Bedrooms: 4
- Bathrooms: 2
- Full bathrooms: 2
Primary bedroom
- Features: Flooring - Carpet
- Level: Upper
Bedroom 2
- Features: Flooring - Carpet
- Level: Upper
Bedroom 3
- Features: Flooring - Carpet
- Level: Upper
Bedroom 4
- Features: Flooring - Carpet
- Level: Lower
Bathroom 1
- Features: Flooring - Luxury Vinyl Tile
- Level: Upper
Bathroom 2
- Features: Flooring - Luxury Vinyl Tile
- Level: Lower
Dining room
- Features: Flooring - HardWood
- Level: Main
Family room
- Features: Flooring - Carpet
- Level: Lower
Kitchen
- Features: Breakfast Bar, Countertop(s) - Recycled Content, Kitchen - Electric Cooking, Pantry, Flooring - Luxury Vinyl Tile
- Level: Main
Living room
- Features: Flooring - HardWood
- Level: Main
Other
- Features: Flooring - Other
- Level: Lower
Heating
- Heat Pump, Electric
Cooling
- Central Air, Electric
Appliances
- Included: Dishwasher, Disposal, Dryer, Exhaust Fan, Oven/Range - Electric, Refrigerator, Washer, Electric Water Heater
- Laundry: In Basement, Has Laundry, Dryer In Unit, Washer In Unit
Features
- Dining Area, Open Floorplan, Eat-in Kitchen, Pantry, Upgraded Countertops, Bathroom - Tub Shower, Bathroom - Stall Shower, Vaulted Ceiling(s)
- Flooring: Carpet, Hardwood, Luxury Vinyl, Wood
- Doors: Storm Door(s), Six Panel, Sliding Glass
- Windows: Energy Efficient, Replacement, Screens, Vinyl Clad
- Basement: Full
- Has fireplace: No
Interior area
- Total structure area: 1,904
- Total interior livable area: 1,432 sqft
- Finished area above ground: 1,432
- Finished area below ground: 0
Property
Parking
- Total spaces: 5
- Parking features: Asphalt, Driveway, Off Street
- Uncovered spaces: 2
Accessibility
- Accessibility features: None
Features
- Levels: Multi/Split,Four
- Stories: 4
- Patio & porch: Deck
- Exterior features: Street Lights
- Pool features: None
- Fencing: Back Yard
- Has view: Yes
- View description: City
Lot
- Size: 6,000 sqft
- Features: Front Yard, Landscaped, Rear Yard, SideYard(s), Middle Of Block
Details
- Additional structures: Above Grade, Below Grade
- Parcel number: 1102148757
- Zoning: R8
- Zoning description: Residential
- Special conditions: Standard
Construction
Type & style
- Home type: SingleFamily
- Property subtype: Single Family Residence
Materials
- Vinyl Siding
- Foundation: Concrete Perimeter
- Roof: Shingle
Condition
- Excellent
- New construction: No
- Year built: 1987
Utilities & green energy
- Electric: 120/240V
- Sewer: Public Sewer
- Water: Public
- Utilities for property: Cable Connected, Sewer Available, Underground Utilities, Water Available, Cable
Community & neighborhood
Location
- Region: Frederick
- Subdivision: Willowcrest
- Municipality: Frederick City
Other
Other facts
- Listing agreement: Exclusive Right To Sell
- Listing terms: Cash,Conventional,FHA,VA Loan
- Ownership: Fee Simple
- Road surface type: Approved, Black Top
Price history
| Date | Event | Price |
|---|---|---|
| 8/28/2025 | Sold | $415,000$290/sqft |
Source: | ||
| 8/4/2025 | Pending sale | $415,000$290/sqft |
Source: | ||
| 7/31/2025 | Listed for sale | $415,000$290/sqft |
Source: | ||
Public tax history
| Year | Property taxes | Tax assessment |
|---|---|---|
| 2025 | $5,568 -95.2% | $300,200 +8.7% |
| 2024 | $116,004 +2458.6% | $276,200 +9.5% |
| 2023 | $4,534 +10.9% | $252,200 +10.5% |
Find assessor info on the county website
Neighborhood: 21702
Nearby schools
GreatSchools rating
- 4/10Waverley Elementary SchoolGrades: PK-5Distance: 0.7 mi
- 5/10Monocacy Middle SchoolGrades: 6-8Distance: 2.6 mi
- 5/10Gov. Thomas Johnson High SchoolGrades: 9-12Distance: 2.3 mi
Schools provided by the listing agent
- District: Frederick County Public Schools
Source: Bright MLS. This data may not be complete. We recommend contacting the local school district to confirm school assignments for this home.
Get a cash offer in 3 minutes
Find out how much your home could sell for in as little as 3 minutes with a no-obligation cash offer.
Estimated market value$412,000
Get a cash offer in 3 minutes
Find out how much your home could sell for in as little as 3 minutes with a no-obligation cash offer.
Estimated market value
$412,000

