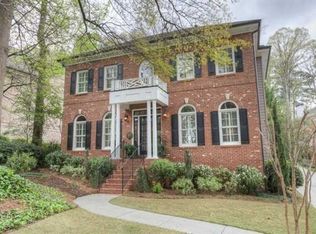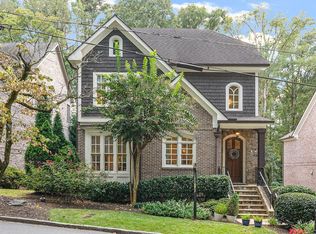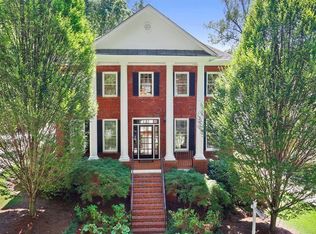Perfectly maintained Brookhaven Beauty! Soaring 10 ft ceiligs on main level. Eat-in Cook's Kitchen overlooks Family Room with fireplace boasts stainless appliances, island, stone coutertops, and generous custom cabinets. Master Suite includes bright sitting area that exits to balcony overlooking landscaped backyard. Master Bath features vaulted ceiling, double vanity, separate whirlpool tub/shower. Daylight Terrace Level features Recreation Room with bar, second Family Room, and Exercise Room. Relax in level fenced backyard. Close to shopping and fabulous dining!
This property is off market, which means it's not currently listed for sale or rent on Zillow. This may be different from what's available on other websites or public sources.


