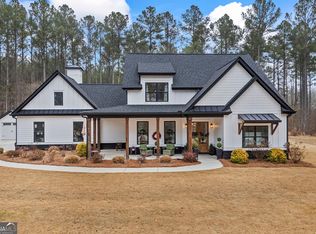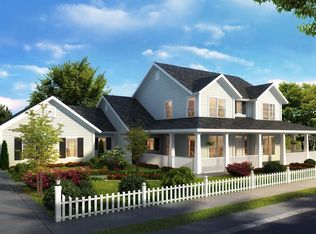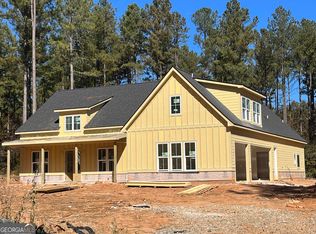Closed
$608,000
1185 Locklin Rd, Monroe, GA 30655
4beds
2,750sqft
Single Family Residence
Built in 2023
2.01 Acres Lot
$650,000 Zestimate®
$221/sqft
$2,755 Estimated rent
Home value
$650,000
$618,000 - $683,000
$2,755/mo
Zestimate® history
Loading...
Owner options
Explore your selling options
What's special
New Construction with that modern farmhouse aesthetic you have been looking for! This is another awesome home from Brookstone with 3 bedrooms and 2 full baths on the main and additional 1 bedroom and 1 full bath upstairs. Featuring high ceilings with wood beam accents, luxury vinyl floors, fireplace in the great room, a kitchen island and counter tops with quartz or granite, gorgeous cabinetry, hardware and lighting. The spacious master features a fantastic spa like bath with double vanity, separate tiled shower and standing soaking tub. The additional guest bath features a tub/shower combo. Many fine details include ship lap accents, crown molding in the main living areas, closet built-ins, 3 car attached garage, 1 detached garage is roughed in, no sheet rock or electric but, matches home with garage door, Hardie Board & Batten and lap siding with Brick skirt, standing seam metal roofing accents, four board black farm fence along the front of the property and so much more! *(Photos may depict same home plan but, on different lot. Lighting package and some some cosmetic details may vary. Builder may change some plan details. Additional lots and plans available. This home estm complete by 5/15)
Zillow last checked: 8 hours ago
Listing updated: June 12, 2023 at 09:16am
Listed by:
Andrea Byer 706-474-0343,
Byer Realty
Bought with:
Angie Robinson, 364032
The HomeStore
Source: GAMLS,MLS#: 20102352
Facts & features
Interior
Bedrooms & bathrooms
- Bedrooms: 4
- Bathrooms: 3
- Full bathrooms: 3
- Main level bathrooms: 2
- Main level bedrooms: 3
Dining room
- Features: Dining Rm/Living Rm Combo
Kitchen
- Features: Kitchen Island, Solid Surface Counters, Walk-in Pantry
Heating
- Electric, Central, Zoned
Cooling
- Electric, Ceiling Fan(s), Central Air, Zoned
Appliances
- Included: Electric Water Heater, Dishwasher, Microwave, Oven/Range (Combo), Stainless Steel Appliance(s)
- Laundry: Mud Room
Features
- Tray Ceiling(s), High Ceilings, Double Vanity, Beamed Ceilings, Soaking Tub, Separate Shower, Tile Bath, Walk-In Closet(s), Master On Main Level
- Flooring: Tile, Carpet, Laminate, Vinyl
- Windows: Double Pane Windows
- Basement: None
- Number of fireplaces: 1
- Fireplace features: Living Room, Factory Built
- Common walls with other units/homes: No Common Walls
Interior area
- Total structure area: 2,750
- Total interior livable area: 2,750 sqft
- Finished area above ground: 2,750
- Finished area below ground: 0
Property
Parking
- Total spaces: 3
- Parking features: Attached, Garage Door Opener, Detached, Garage, Kitchen Level, Side/Rear Entrance
- Has attached garage: Yes
Features
- Levels: One and One Half
- Stories: 1
- Patio & porch: Porch, Patio
- Exterior features: Sprinkler System
- Fencing: Front Yard
Lot
- Size: 2.01 Acres
- Features: Level
- Residential vegetation: Partially Wooded, Grassed
Details
- Parcel number: N178B001
- Special conditions: Covenants/Restrictions
Construction
Type & style
- Home type: SingleFamily
- Architectural style: Other
- Property subtype: Single Family Residence
Materials
- Concrete, Brick
- Foundation: Slab
- Roof: Composition,Metal
Condition
- Under Construction
- New construction: Yes
- Year built: 2023
Details
- Warranty included: Yes
Utilities & green energy
- Electric: 220 Volts
- Sewer: Septic Tank
- Water: Well
- Utilities for property: Electricity Available, High Speed Internet, Phone Available
Community & neighborhood
Security
- Security features: Smoke Detector(s)
Community
- Community features: None
Location
- Region: Monroe
- Subdivision: Locklin Estates
Other
Other facts
- Listing agreement: Exclusive Right To Sell
- Listing terms: Cash,Conventional,FHA,VA Loan
Price history
| Date | Event | Price |
|---|---|---|
| 6/9/2023 | Sold | $608,000+1.2%$221/sqft |
Source: | ||
| 5/2/2023 | Pending sale | $601,000$219/sqft |
Source: | ||
| 4/29/2023 | Listed for sale | $601,000$219/sqft |
Source: Hive MLS #1004563 Report a problem | ||
| 4/29/2023 | Pending sale | $601,000$219/sqft |
Source: | ||
| 2/19/2023 | Price change | $601,000+2.7%$219/sqft |
Source: | ||
Public tax history
| Year | Property taxes | Tax assessment |
|---|---|---|
| 2024 | $6,910 +5.4% | $234,400 +8.5% |
| 2023 | $6,554 +423.4% | $216,080 +445.7% |
| 2022 | $1,252 | $39,600 |
Find assessor info on the county website
Neighborhood: 30655
Nearby schools
GreatSchools rating
- 4/10Monroe Elementary SchoolGrades: PK-5Distance: 7.7 mi
- 4/10Carver Middle SchoolGrades: 6-8Distance: 5.7 mi
- 6/10Monroe Area High SchoolGrades: 9-12Distance: 7.8 mi
Schools provided by the listing agent
- Elementary: Monroe
- Middle: Carver
- High: Monroe Area
Source: GAMLS. This data may not be complete. We recommend contacting the local school district to confirm school assignments for this home.
Get a cash offer in 3 minutes
Find out how much your home could sell for in as little as 3 minutes with a no-obligation cash offer.
Estimated market value
$650,000


