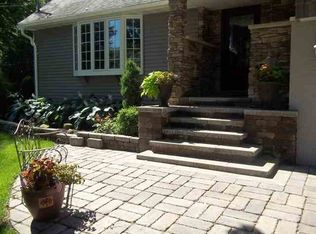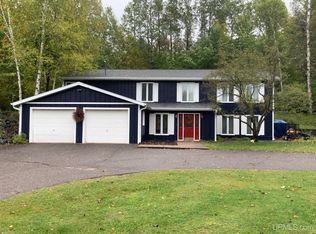Closed
$299,900
1185 Ortman Rd, Marquette, MI 49855
4beds
1,809sqft
Single Family Residence
Built in 1962
1.03 Acres Lot
$309,000 Zestimate®
$166/sqft
$2,766 Estimated rent
Home value
$309,000
Estimated sales range
Not available
$2,766/mo
Zestimate® history
Loading...
Owner options
Explore your selling options
What's special
One owner ranch sitting on a beautiful one acre lot in Chocolay Township. Stunning country setting close to downtown Marquette. The home and garage were built in 1962, the breeze way / sitting room was added in 1972. Entering into the breezeway / sitting room, either through the man door or garage, this area has tons of potential! A half bath and the entrance to the back patio as well as the home. Three bedrooms (one non confirming) and full bath on the main level along with an eat in kitchen and living room. The walkout lower level has one non conforming bedroom, a sewing room / office, a great size family room, amazing storage with plenty of space for a man cave and an additional bathroom. What an awesome place to build your future!
Zillow last checked: 8 hours ago
Listing updated: June 17, 2025 at 10:31am
Listed by:
LINDA JOHNSON 906-250-6846,
EXP REALTY OF MARQUETTE 888-501-7085
Bought with:
LINDA JOHNSON
EXP REALTY OF MARQUETTE
Source: Upper Peninsula AOR,MLS#: 50170295 Originating MLS: Upper Peninsula Assoc of Realtors
Originating MLS: Upper Peninsula Assoc of Realtors
Facts & features
Interior
Bedrooms & bathrooms
- Bedrooms: 4
- Bathrooms: 2
- Full bathrooms: 1
- 1/2 bathrooms: 1
- Main level bathrooms: 1
- Main level bedrooms: 3
Bedroom 1
- Level: Main
- Area: 144
- Dimensions: 12 x 12
Bedroom 2
- Level: Main
- Area: 144
- Dimensions: 12 x 12
Bedroom 3
- Level: Main
- Area: 88
- Dimensions: 8 x 11
Bedroom 4
- Level: Basement
- Area: 143
- Dimensions: 13 x 11
Bathroom 1
- Level: Main
- Area: 56
- Dimensions: 7 x 8
Family room
- Level: Basement
- Area: 312
- Dimensions: 26 x 12
Kitchen
- Level: Main
- Area: 112
- Dimensions: 14 x 8
Living room
- Level: Main
- Area: 240
- Dimensions: 20 x 12
Office
- Level: Basement
- Area: 104
- Dimensions: 13 x 8
Heating
- Boiler, Natural Gas
Cooling
- Central Air
Appliances
- Included: Dishwasher, Dryer, Range/Oven, Refrigerator, Washer, Gas Water Heater
Features
- Basement: Full
- Has fireplace: No
Interior area
- Total structure area: 2,184
- Total interior livable area: 1,809 sqft
- Finished area above ground: 1,284
- Finished area below ground: 525
Property
Parking
- Total spaces: 2
- Parking features: Attached
- Attached garage spaces: 2
Features
- Levels: One
- Stories: 1
- Patio & porch: Deck
- Exterior features: Garden
- Waterfront features: None
- Frontage type: Road
- Frontage length: 150
Lot
- Size: 1.03 Acres
- Dimensions: 150 x 300
Details
- Additional structures: Shed(s)
- Parcel number: 520210709900
- Zoning description: Residential
- Special conditions: Standard
Construction
Type & style
- Home type: SingleFamily
- Architectural style: Ranch
- Property subtype: Single Family Residence
Materials
- Vinyl Siding
- Foundation: Basement
Condition
- Year built: 1962
Utilities & green energy
- Sewer: Septic Tank
- Water: Well
- Utilities for property: Cable/Internet Avail., Cable Connected, Electricity Connected, Natural Gas Connected, Phone Connected, Sewer Connected, Water Connected, Internet DSL Available
Community & neighborhood
Location
- Region: Marquette
- Subdivision: None
Other
Other facts
- Listing terms: Cash,Conventional,FHA
- Ownership: Private
- Road surface type: Paved
Price history
| Date | Event | Price |
|---|---|---|
| 6/6/2025 | Sold | $299,900$166/sqft |
Source: | ||
| 4/2/2025 | Listed for sale | $299,900$166/sqft |
Source: | ||
| 10/31/2024 | Listing removed | $299,900$166/sqft |
Source: | ||
| 10/18/2024 | Listed for sale | $299,900$166/sqft |
Source: | ||
Public tax history
| Year | Property taxes | Tax assessment |
|---|---|---|
| 2024 | $1,446 | $131,000 +14.7% |
| 2023 | -- | $114,200 +22.9% |
| 2022 | -- | $92,900 +8.5% |
Find assessor info on the county website
Neighborhood: Harvey
Nearby schools
GreatSchools rating
- 5/10Cherry Creek Elementary SchoolGrades: K-5Distance: 0.2 mi
- 6/10Bothwell Middle SchoolGrades: 5-8Distance: 4.6 mi
- 10/10Marquette Senior High SchoolGrades: 7-12Distance: 6 mi
Schools provided by the listing agent
- District: Marquette Area School District
Source: Upper Peninsula AOR. This data may not be complete. We recommend contacting the local school district to confirm school assignments for this home.
Get pre-qualified for a loan
At Zillow Home Loans, we can pre-qualify you in as little as 5 minutes with no impact to your credit score.An equal housing lender. NMLS #10287.

