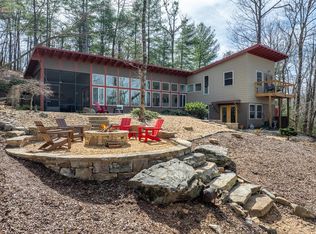Sold
$719,000
1185 Tickanetley Rd, Ellijay, GA 30536
4beds
2,851sqft
Residential
Built in 2008
4.13 Acres Lot
$822,300 Zestimate®
$252/sqft
$3,587 Estimated rent
Home value
$822,300
$699,000 - $970,000
$3,587/mo
Zestimate® history
Loading...
Owner options
Explore your selling options
What's special
This masterpiece designed by the Houser Walker architectural firm was thoughtfully created with eco-friendliness & durability at the fore-front. This home was built & positioned to maximize energy conservation. Spray foam insulated ceilings, 5 zone radiant heat, 2 zone high efficiency heat pump, Pella Impervia windows, 1500 gal rain cistern & 2 car garage/workshop (insulated, with loft and rolling stair) Built with easy living in mind enhanced by the total privacy, usable land (w/ fencing for the pups) & wonderful year round views of the North Georgia Mountains. 8 min. to entrance to the AT, 15 min. to vineyards, 20 min to grocery stores & quaint downtown Ellijay. This is a short term rental-free community preserving the solitude for all that lives there. The extra few minutes drive makes all the difference!
Zillow last checked: 8 hours ago
Listing updated: March 20, 2025 at 08:23pm
Listed by:
Mark Reeves 706-455-2418,
Coldwell Banker High Country Realty - Blue Ridge
Bought with:
Audrey Cann
BHGRE Metro Brokers - Woodstock
Source: NGBOR,MLS#: 321694
Facts & features
Interior
Bedrooms & bathrooms
- Bedrooms: 4
- Bathrooms: 4
- Full bathrooms: 4
- Main level bedrooms: 2
Primary bedroom
- Level: Main
Heating
- Central, See Remarks
Cooling
- Central Air, Electric
Appliances
- Included: Refrigerator, Range, Oven, Microwave, Dishwasher, Washer, Dryer
- Laundry: In Basement, Laundry Closet, Laundry Room
Features
- Pantry, Ceiling Fan(s), Cathedral Ceiling(s), Sheetrock, Wood, See Remarks, Eat-in Kitchen, High Speed Internet
- Flooring: Concrete, Wood
- Windows: Aluminum Frames, Screens, See Remarks
- Basement: Finished,Partial,Full
- Number of fireplaces: 1
- Fireplace features: Gas Log, Vented
Interior area
- Total structure area: 2,851
- Total interior livable area: 2,851 sqft
Property
Parking
- Total spaces: 2
- Parking features: Garage, Carport, Driveway, Gravel
- Garage spaces: 2
- Has carport: Yes
- Has uncovered spaces: Yes
Features
- Levels: Two
- Stories: 2
- Patio & porch: Front Porch, Deck
- Exterior features: Garden, Private Yard
- Fencing: Fenced
- Has view: Yes
- View description: Mountain(s), Year Round, Long Range
- Body of water: Common Pon
- Frontage type: Road,Deeded Access
Lot
- Size: 4.13 Acres
- Topography: Wooded,Level,Sloping,Rolling
Details
- Additional structures: Workshop
- Parcel number: 3151 023G
Construction
Type & style
- Home type: SingleFamily
- Architectural style: Country
- Property subtype: Residential
Materials
- Frame, Other
- Roof: Metal,See Remarks
Condition
- Resale
- New construction: No
- Year built: 2008
Utilities & green energy
- Sewer: Septic Tank
- Water: Shared Well
Community & neighborhood
Community
- Community features: Lake Access
Location
- Region: Ellijay
- Subdivision: Common Pond
HOA & financial
HOA
- Has HOA: Yes
- HOA fee: $1,950 annually
Other
Other facts
- Road surface type: Paved
Price history
| Date | Event | Price |
|---|---|---|
| 6/1/2023 | Sold | $719,000-7.2%$252/sqft |
Source: NGBOR #321694 Report a problem | ||
| 5/9/2023 | Pending sale | $775,000$272/sqft |
Source: | ||
| 4/15/2023 | Price change | $775,000-3%$272/sqft |
Source: | ||
| 2/6/2023 | Price change | $799,000-11.1%$280/sqft |
Source: | ||
| 12/16/2022 | Listed for sale | $899,000$315/sqft |
Source: | ||
Public tax history
| Year | Property taxes | Tax assessment |
|---|---|---|
| 2024 | $0 | $4 |
| 2023 | $0 | $4 |
| 2022 | $0 | $4 |
Find assessor info on the county website
Neighborhood: 30536
Nearby schools
GreatSchools rating
- 7/10Clear Creek Elementary SchoolGrades: K-5Distance: 10.5 mi
- 8/10Clear Creek Middle SchoolGrades: 6-8Distance: 10.1 mi
- 7/10Gilmer High SchoolGrades: 9-12Distance: 12.7 mi

Get pre-qualified for a loan
At Zillow Home Loans, we can pre-qualify you in as little as 5 minutes with no impact to your credit score.An equal housing lender. NMLS #10287.
Sell for more on Zillow
Get a free Zillow Showcase℠ listing and you could sell for .
$822,300
2% more+ $16,446
With Zillow Showcase(estimated)
$838,746