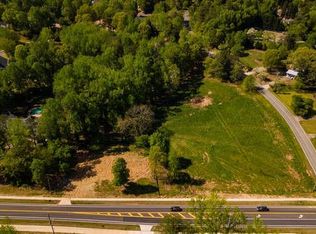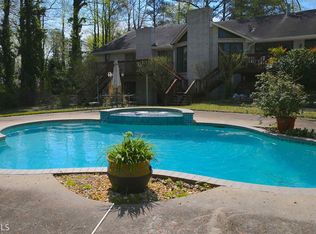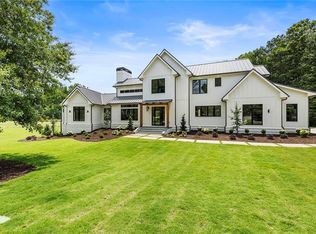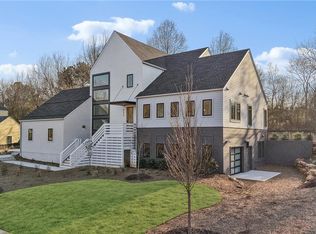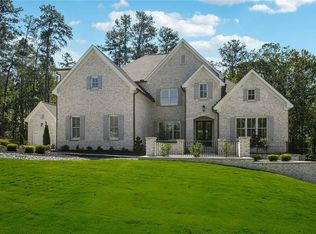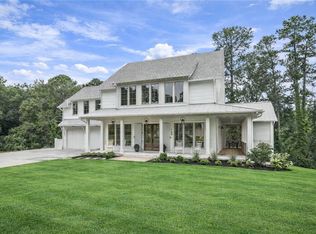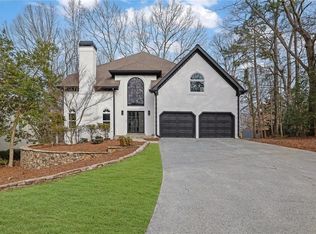PRICED BELOW APPRAISED VALUE. New construction modern farmhouse just minutes south of Crabapple Market. Located in top schools and Brookfield Country Club community. This home offers what everyone in today's market is seeking- detailed finishes, walls of windows, soaring ceilings, stunning kitchen set on a 1.6+/- acre lot with private wooded views behind, on grade patio, yard and outdoor living space on main. 3 car garage with pass-through garage door. Gorgeous double door entry with 2-story fireside living space overlooked by the home's gourmet chef's kitchen featuring stone countertops, butler's pantry and walk in pantry. Living spaces open to a covered patio with fireplace, pool bathroom and walk out yard. Owner suite wing on main with large luxury bath and walk-in closets. As well as an additional bedroom or study on the main level. Upper level of home hosts three large bedroom suites as well as bonus room space above the garages with access from a back staircase. Home comes with full low voltage wiring. Option to join Brookfield Country Club (golf, 10 tennis court, 6 lane junior Olympic size pool with diving board and waterslide, restaurant, clubhouse and state-of-the-art fitness center). Prime location 5 minutes south of Downtown Milton/Crabapple, Less than 10 minutes to Downtown Roswell, and less than 15 minutes to Downtown Alpharetta and Avalon. Prviacy fence newly added. Builder offering optional upgrades, warranty and great client relationships.
Active
Price cut: $95K (2/26)
$1,800,000
11850 Chaffin Rd, Roswell, GA 30075
5beds
4,500sqft
Est.:
Single Family Residence, Residential
Built in 2025
1.63 Acres Lot
$1,778,800 Zestimate®
$400/sqft
$-- HOA
What's special
Soaring ceilingsDetailed finishesWalls of windowsOn grade patioWalk out yardWalk in pantryFull low voltage wiring
- 27 days |
- 4,047 |
- 137 |
Zillow last checked: 8 hours ago
Listing updated: February 28, 2026 at 12:08pm
Listing Provided by:
JENNY DOYLE,
Atlanta Fine Homes Sotheby's International 404-840-7354
Source: FMLS GA,MLS#: 7712967
Tour with a local agent
Facts & features
Interior
Bedrooms & bathrooms
- Bedrooms: 5
- Bathrooms: 7
- Full bathrooms: 5
- 1/2 bathrooms: 2
- Main level bathrooms: 2
- Main level bedrooms: 2
Rooms
- Room types: Bonus Room, Great Room
Primary bedroom
- Features: Master on Main
- Level: Master on Main
Bedroom
- Features: Master on Main
Primary bathroom
- Features: Double Vanity, Separate Tub/Shower, Soaking Tub
Dining room
- Features: Butlers Pantry, Open Concept
Kitchen
- Features: Cabinets Other, Cabinets White, Eat-in Kitchen, Kitchen Island, Pantry Walk-In, Stone Counters, View to Family Room
Heating
- Central
Cooling
- Central Air
Appliances
- Included: Other
- Laundry: Laundry Room
Features
- Beamed Ceilings, Bookcases, High Ceilings 10 ft Main, Vaulted Ceiling(s), Walk-In Closet(s)
- Flooring: Hardwood
- Windows: Insulated Windows
- Basement: None
- Number of fireplaces: 2
- Fireplace features: Brick, Family Room, Outside
- Common walls with other units/homes: No Common Walls
Interior area
- Total structure area: 4,500
- Total interior livable area: 4,500 sqft
- Finished area above ground: 0
- Finished area below ground: 0
Video & virtual tour
Property
Parking
- Total spaces: 3
- Parking features: Attached, Driveway, Garage, Garage Faces Side, Kitchen Level, Level Driveway
- Attached garage spaces: 3
- Has uncovered spaces: Yes
Accessibility
- Accessibility features: Accessible Entrance
Features
- Levels: Two
- Stories: 2
- Patio & porch: Covered, Patio
- Exterior features: Other
- Pool features: None
- Spa features: None
- Fencing: None
- Has view: Yes
- View description: Neighborhood, Trees/Woods, Other
- Waterfront features: None
- Body of water: None
Lot
- Size: 1.63 Acres
- Features: Back Yard, Front Yard, Landscaped
Details
- Additional structures: None
- Parcel number: 12 164003161030
- Other equipment: None
- Horse amenities: None
Construction
Type & style
- Home type: SingleFamily
- Architectural style: Contemporary,Farmhouse
- Property subtype: Single Family Residence, Residential
Materials
- HardiPlank Type
- Foundation: Slab
- Roof: Composition
Condition
- New Construction
- New construction: Yes
- Year built: 2025
Details
- Warranty included: Yes
Utilities & green energy
- Electric: Other
- Sewer: Septic Tank
- Water: Public
- Utilities for property: Cable Available, Electricity Available, Natural Gas Available, Phone Available, Water Available
Green energy
- Energy efficient items: None
- Energy generation: None
Community & HOA
Community
- Features: Country Club, Fitness Center, Golf, Homeowners Assoc, Near Schools, Near Shopping, Restaurant, Sidewalks, Street Lights, Tennis Court(s)
- Security: Smoke Detector(s)
- Subdivision: Brookfield Country Club
HOA
- Has HOA: No
Location
- Region: Roswell
Financial & listing details
- Price per square foot: $400/sqft
- Tax assessed value: $323,100
- Annual tax amount: $3,376
- Date on market: 2/2/2026
- Cumulative days on market: 174 days
- Electric utility on property: Yes
- Road surface type: Paved
Estimated market value
$1,778,800
$1.69M - $1.87M
$6,650/mo
Price history
Price history
| Date | Event | Price |
|---|---|---|
| 2/26/2026 | Price change | $1,800,000-5%$400/sqft |
Source: | ||
| 2/2/2026 | Listed for sale | $1,895,000$421/sqft |
Source: | ||
| 1/31/2026 | Listing removed | $1,895,000$421/sqft |
Source: | ||
| 1/13/2026 | Price change | $1,895,000-2.6%$421/sqft |
Source: | ||
| 11/20/2025 | Price change | $1,945,000-2.5%$432/sqft |
Source: | ||
| 9/5/2025 | Listed for sale | $1,995,000+513.8%$443/sqft |
Source: | ||
| 11/8/2021 | Listing removed | -- |
Source: | ||
| 10/4/2021 | Pending sale | $325,000$72/sqft |
Source: | ||
| 9/30/2021 | Listed for sale | $325,000$72/sqft |
Source: | ||
Public tax history
Public tax history
| Year | Property taxes | Tax assessment |
|---|---|---|
| 2024 | $3,376 -0.3% | $129,240 |
| 2023 | $3,385 | $129,240 +13% |
| 2022 | -- | $114,360 |
Find assessor info on the county website
BuyAbility℠ payment
Est. payment
$9,951/mo
Principal & interest
$8661
Property taxes
$1290
Climate risks
Neighborhood: 30075
Nearby schools
GreatSchools rating
- 8/10Mountain Park Elementary SchoolGrades: PK-5Distance: 1.5 mi
- 8/10Crabapple Middle SchoolGrades: 6-8Distance: 1.7 mi
- 8/10Roswell High SchoolGrades: 9-12Distance: 0.2 mi
Schools provided by the listing agent
- Elementary: Mountain Park - Fulton
- Middle: Crabapple
- High: Roswell
Source: FMLS GA. This data may not be complete. We recommend contacting the local school district to confirm school assignments for this home.
