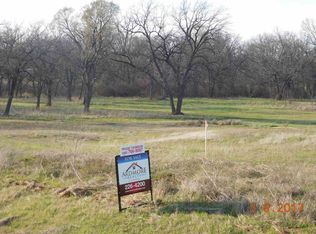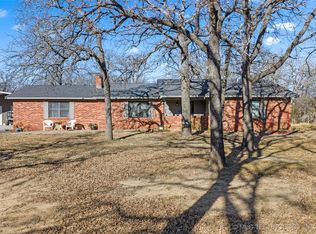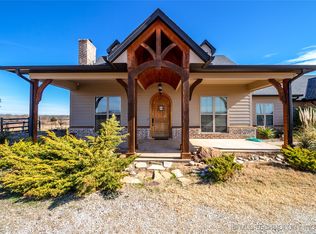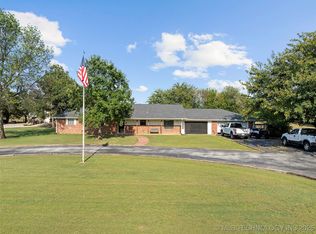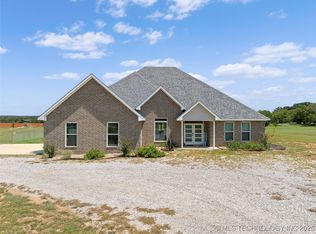SELLER'S OFFERING UP TO $5,000 FOR A PRIVACY FENCE!
Experience modern country living with this spacious barndominium, offering 4 bedrooms, 3 bathrooms, and sitting on over 2 acres of open land. The home includes a private master suite with a large walk-in closet and a full quartz shower, as well as a separate mother-in-law suite - ideal for guests, multi-generational living, or flexible space needs. The open-concept kitchen boasts quartz countertops, custom cabinetry, an oversized center island, and plenty of room to gather and entertain. Other features of the home include stained concrete floors, recessed lighting, a walk-in pantry, and numerous windows offering natural light. Trim work is incomplete, giving you the opportunity to finish and customize to your taste. Outside, you will find a shed with electricity already ran to it, as well as a generator, and 2 car attached carport.
For sale
$399,000
11850 Prairie Valley Rd, Lone Grove, OK 73443
4beds
2,843sqft
Est.:
Single Family Residence
Built in 2024
2.38 Acres Lot
$-- Zestimate®
$140/sqft
$-- HOA
What's special
Separate mother-in-law suiteSpacious barndominiumShed with electricityLarge walk-in closetPrivate master suiteOversized center islandQuartz countertops
- 23 days |
- 816 |
- 18 |
Zillow last checked: 8 hours ago
Listing updated: February 04, 2026 at 08:02am
Listed by:
Bayler Lyons 580-504-1419,
Oklahoma Land & Realty, LLC
Source: MLS Technology, Inc.,MLS#: 2603904 Originating MLS: MLS Technology
Originating MLS: MLS Technology
Tour with a local agent
Facts & features
Interior
Bedrooms & bathrooms
- Bedrooms: 4
- Bathrooms: 3
- Full bathrooms: 3
Heating
- Central, Electric
Cooling
- Central Air
Appliances
- Included: Dishwasher, Gas Water Heater, Oven, Range, Stove, Tankless Water Heater
- Laundry: Electric Dryer Hookup
Features
- Attic, High Ceilings, Quartz Counters, Stone Counters, Ceiling Fan(s)
- Flooring: Concrete
- Windows: Other
- Has fireplace: No
Interior area
- Total structure area: 2,843
- Total interior livable area: 2,843 sqft
Property
Parking
- Total spaces: 2
- Parking features: Attached, Garage, Workshop in Garage
- Attached garage spaces: 2
Accessibility
- Accessibility features: Other
Features
- Levels: One
- Stories: 1
- Patio & porch: Covered, Porch
- Exterior features: Gravel Driveway, Other
- Pool features: None
- Fencing: None
Lot
- Size: 2.38 Acres
- Features: Mature Trees
Details
- Additional structures: Shed(s)
- Parcel number: 00001604S01W300300
Construction
Type & style
- Home type: SingleFamily
- Property subtype: Single Family Residence
Materials
- Other
- Foundation: Slab
- Roof: Metal
Condition
- Year built: 2024
Utilities & green energy
- Electric: Generator Hookup
- Sewer: Septic Tank
- Water: Well
- Utilities for property: Electricity Available, Natural Gas Available
Community & HOA
Community
- Security: No Safety Shelter
- Subdivision: Carter Co Unplatted
HOA
- Has HOA: No
Location
- Region: Lone Grove
Financial & listing details
- Price per square foot: $140/sqft
- Annual tax amount: $1,369
- Date on market: 2/4/2026
- Cumulative days on market: 174 days
- Listing terms: Conventional
Estimated market value
Not available
Estimated sales range
Not available
Not available
Price history
Price history
| Date | Event | Price |
|---|---|---|
| 2/4/2026 | Listed for sale | $399,000$140/sqft |
Source: | ||
| 2/1/2026 | Listing removed | $399,000$140/sqft |
Source: | ||
| 12/2/2025 | Price change | $399,000-4.8%$140/sqft |
Source: | ||
| 11/13/2025 | Price change | $419,000-2.6%$147/sqft |
Source: | ||
| 11/10/2025 | Listed for sale | $430,000$151/sqft |
Source: | ||
| 10/5/2025 | Pending sale | $430,000$151/sqft |
Source: | ||
| 9/18/2025 | Price change | $430,000-2.3%$151/sqft |
Source: | ||
| 8/21/2025 | Price change | $440,000-2.2%$155/sqft |
Source: | ||
| 7/29/2025 | Listed for sale | $450,000+878.3%$158/sqft |
Source: | ||
| 4/25/2014 | Sold | $46,000$16/sqft |
Source: | ||
Public tax history
Public tax history
Tax history is unavailable.BuyAbility℠ payment
Est. payment
$2,120/mo
Principal & interest
$1864
Property taxes
$256
Climate risks
Neighborhood: 73443
Nearby schools
GreatSchools rating
- 7/10Lone Grove Intermediate SchoolGrades: 3-5Distance: 3.6 mi
- 6/10Lone Grove Middle SchoolGrades: 6-8Distance: 4.1 mi
- 9/10Lone Grove High SchoolGrades: 9-12Distance: 4.3 mi
Schools provided by the listing agent
- Elementary: Lone Grove
- High: Lone Grove
- District: Lone Grove - Sch Dist (LO6)
Source: MLS Technology, Inc.. This data may not be complete. We recommend contacting the local school district to confirm school assignments for this home.
