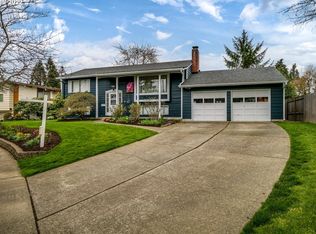Sold
$690,900
11850 SW Cheshire Rd, Beaverton, OR 97008
4beds
1,700sqft
Residential, Single Family Residence
Built in 1963
6,969.6 Square Feet Lot
$656,400 Zestimate®
$406/sqft
$2,802 Estimated rent
Home value
$656,400
$624,000 - $689,000
$2,802/mo
Zestimate® history
Loading...
Owner options
Explore your selling options
What's special
Beautifully updated with attention to detail at every level. The gorgeous kitchen features quartz countertops, SS appliances, pot filler, under/over cabinet lighting and lots of work space for your holiday cooking! The living room features high ceilings, recessed lighting, oversized windows and custom open rail. The neutral color palette with black metal accents gives it a timeless & refined yet casual vibe. Stunning refinished oak hardwood floors in the main living areas. Gorgeous tile work, quartz counter tops and new plumbing fixtures in the bathrooms. Huge deck overlooks the extra large and fully fenced backyard. Oversized garage with epoxy floors and new garage doors. Located on a quiet street in an established neighborhood with close proximity to 217, schools, shopping and Nike campus.
Zillow last checked: 8 hours ago
Listing updated: January 29, 2024 at 04:25am
Listed by:
Rene' McFadden 503-701-7252,
MORE Realty
Bought with:
Chris Casebeer, 200612049
Cascade Hasson Sotheby's International Realty
Source: RMLS (OR),MLS#: 23592163
Facts & features
Interior
Bedrooms & bathrooms
- Bedrooms: 4
- Bathrooms: 3
- Full bathrooms: 3
- Main level bathrooms: 2
Primary bedroom
- Features: Ceiling Fan, Closet Organizer, Hardwood Floors, Suite, Walkin Closet
- Level: Main
Bedroom 2
- Features: Hardwood Floors
- Level: Main
Bedroom 3
- Features: Hardwood Floors
- Level: Main
Bedroom 4
- Features: Closet
- Level: Lower
Dining room
- Features: Hardwood Floors, Sliding Doors
- Level: Main
Family room
- Features: Ceiling Fan, Fireplace
- Level: Lower
Kitchen
- Features: Dishwasher, Disposal, Gas Appliances, Gourmet Kitchen, Hardwood Floors, E N E R G Y S T A R Qualified Appliances, Free Standing Range, High Ceilings, Plumbed For Ice Maker, Quartz
- Level: Main
Living room
- Features: Fireplace, Hardwood Floors, Vaulted Ceiling
- Level: Main
Heating
- Forced Air, Fireplace(s)
Cooling
- Central Air
Appliances
- Included: Convection Oven, Dishwasher, Disposal, ENERGY STAR Qualified Appliances, Free-Standing Gas Range, Microwave, Plumbed For Ice Maker, Range Hood, Stainless Steel Appliance(s), Gas Appliances, Free-Standing Range, Gas Water Heater
- Laundry: Laundry Room
Features
- Ceiling Fan(s), High Ceilings, Quartz, Vaulted Ceiling(s), Closet, Sink, Gourmet Kitchen, Closet Organizer, Suite, Walk-In Closet(s), Pot Filler, Tile
- Flooring: Hardwood, Tile, Vinyl
- Doors: Sliding Doors
- Windows: Double Pane Windows, Vinyl Frames
- Basement: Daylight,Full
- Number of fireplaces: 2
- Fireplace features: Gas
Interior area
- Total structure area: 1,700
- Total interior livable area: 1,700 sqft
Property
Parking
- Total spaces: 2
- Parking features: Driveway, Off Street, Garage Door Opener, Attached, Extra Deep Garage
- Attached garage spaces: 2
- Has uncovered spaces: Yes
Features
- Levels: Multi/Split
- Stories: 2
- Patio & porch: Deck, Porch
- Exterior features: Yard
- Fencing: Fenced
Lot
- Size: 6,969 sqft
- Dimensions: 6,926 sq ft
- Features: Level, SqFt 5000 to 6999
Details
- Parcel number: R192829
Construction
Type & style
- Home type: SingleFamily
- Architectural style: Contemporary
- Property subtype: Residential, Single Family Residence
Materials
- Cedar
- Foundation: Concrete Perimeter
- Roof: Tar/Gravel
Condition
- Updated/Remodeled
- New construction: No
- Year built: 1963
Utilities & green energy
- Gas: Gas
- Sewer: Public Sewer
- Water: Public
- Utilities for property: Cable Connected
Green energy
- Water conservation: Dual Flush Toilet
Community & neighborhood
Security
- Security features: Security Lights
Location
- Region: Beaverton
Other
Other facts
- Listing terms: Cash,Conventional,FHA
- Road surface type: Concrete
Price history
| Date | Event | Price |
|---|---|---|
| 1/29/2024 | Sold | $690,900-1.3%$406/sqft |
Source: | ||
| 12/30/2023 | Pending sale | $699,900$412/sqft |
Source: | ||
| 12/1/2023 | Price change | $699,900-2.8%$412/sqft |
Source: | ||
| 11/9/2023 | Listed for sale | $719,900+100.5%$423/sqft |
Source: | ||
| 2/24/2023 | Sold | $359,000+141.8%$211/sqft |
Source: Public Record Report a problem | ||
Public tax history
| Year | Property taxes | Tax assessment |
|---|---|---|
| 2025 | $7,763 +4.1% | $353,340 +3% |
| 2024 | $7,455 +31.3% | $343,050 +27.6% |
| 2023 | $5,680 +4.5% | $268,770 +3% |
Find assessor info on the county website
Neighborhood: Vose
Nearby schools
GreatSchools rating
- 4/10Vose Elementary SchoolGrades: PK-5Distance: 0.5 mi
- 4/10Whitford Middle SchoolGrades: 6-8Distance: 1 mi
- 5/10Southridge High SchoolGrades: 9-12Distance: 1.6 mi
Schools provided by the listing agent
- Elementary: Vose
- Middle: Whitford
- High: Southridge
Source: RMLS (OR). This data may not be complete. We recommend contacting the local school district to confirm school assignments for this home.
Get a cash offer in 3 minutes
Find out how much your home could sell for in as little as 3 minutes with a no-obligation cash offer.
Estimated market value$656,400
Get a cash offer in 3 minutes
Find out how much your home could sell for in as little as 3 minutes with a no-obligation cash offer.
Estimated market value
$656,400
