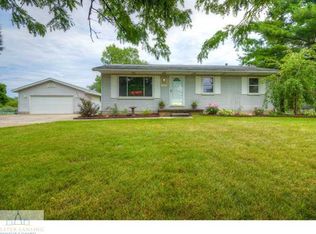Sold for $373,275 on 06/26/25
$373,275
11851 Mason Rd, Webberville, MI 48892
3beds
1,712sqft
Single Family Residence
Built in 2006
2.66 Acres Lot
$373,000 Zestimate®
$218/sqft
$2,238 Estimated rent
Home value
$373,000
$339,000 - $410,000
$2,238/mo
Zestimate® history
Loading...
Owner options
Explore your selling options
What's special
Welcome Home, to this beautifully updated and exceptionally maintained colonial, perfectly situated on a peaceful 2.7 acres. This graciously spacious home was built to last and features 3 bedrooms plus a versatile fourth room—ideal as an office, guest suite, playroom, flex space etc. -all without the fourth-bedroom price tag! Inside, you’ll find an updated kitchen with stainless-steel appliances, 3 baths, a cozy family room, a bright breakfast nook, a formal dining area, a convenient first-floor laundry room and guest bath, and an oversized primary with separate his-and-her closets—all designed for comfort and functional living. Step outside to your private backyard oasis, complete with a new two-tier Trex deck (approximately 25x30), perfect for entertaining or simply enjoying the tranquility of nature. All the Major components have already been updated! Including a new roof, furnace, air conditioner, dishwasher, insulated garage with a new door and opener, updated front porch with new steps, pillars and masonry, a 2020 Wolverine water softener (owned), and a beautifully remodeled primary bath—just to name a few. This move-in-ready home offers the perfect blend of space, quality, and privacy.
Don’t wait --Call Jenna Purdy today to schedule your private showing!
All showings must be accompanied by a Licensed MI Realtor. BATVAI
Zillow last checked: 8 hours ago
Listing updated: September 04, 2025 at 05:08am
Listed by:
Jenna Purdy 810-275-5827,
Berkshire Hathaway HomeServices Michigan Real Est
Bought with:
Kara L Johnson-Franks, 6501441483
Five Star Real Estate - Lansing
Source: Realcomp II,MLS#: 20251003297
Facts & features
Interior
Bedrooms & bathrooms
- Bedrooms: 3
- Bathrooms: 3
- Full bathrooms: 2
- 1/2 bathrooms: 1
Primary bedroom
- Level: Second
- Dimensions: 14 X 18
Bedroom
- Level: Second
- Dimensions: 9 X 13
Bedroom
- Level: Second
- Dimensions: 11 X 13
Primary bathroom
- Level: Second
- Dimensions: 10 X 10
Other
- Level: Second
- Dimensions: 5 X 8
Other
- Level: Entry
- Dimensions: 5 X 6
Kitchen
- Level: Entry
- Dimensions: 12 X 11
Heating
- Forced Air, Propane
Cooling
- Attic Fan, Central Air
Appliances
- Included: Dishwasher, Disposal, Dryer, Free Standing Gas Range, Free Standing Refrigerator, Microwave, Stainless Steel Appliances, Washer, Water Softener Owned
Features
- Basement: Unfinished
- Has fireplace: No
Interior area
- Total interior livable area: 1,712 sqft
- Finished area above ground: 1,712
Property
Parking
- Parking features: Two Car Garage, Attached
- Has attached garage: Yes
Features
- Levels: Two
- Stories: 2
- Entry location: GroundLevelwSteps
- Patio & porch: Covered, Deck, Porch
- Exterior features: Awnings
- Pool features: None
Lot
- Size: 2.66 Acres
- Dimensions: 275 x 379 x 301 x 376
Details
- Parcel number: 0906100023
- Special conditions: Short Sale No,Standard
Construction
Type & style
- Home type: SingleFamily
- Architectural style: Colonial
- Property subtype: Single Family Residence
Materials
- Brick, Vinyl Siding
- Foundation: Basement, Block
- Roof: Asphalt
Condition
- New construction: No
- Year built: 2006
Utilities & green energy
- Sewer: Septic Tank
- Water: Well
Community & neighborhood
Location
- Region: Webberville
Other
Other facts
- Listing agreement: Exclusive Right To Sell
- Listing terms: Cash,Conventional,FHA,Usda Loan,Va Loan
Price history
| Date | Event | Price |
|---|---|---|
| 6/26/2025 | Sold | $373,275+0.9%$218/sqft |
Source: | ||
| 6/8/2025 | Pending sale | $369,900$216/sqft |
Source: | ||
| 6/4/2025 | Price change | $369,900-5.2%$216/sqft |
Source: | ||
| 5/30/2025 | Listed for sale | $390,000+757.1%$228/sqft |
Source: | ||
| 6/15/2004 | Sold | $45,500$27/sqft |
Source: Public Record Report a problem | ||
Public tax history
| Year | Property taxes | Tax assessment |
|---|---|---|
| 2025 | -- | $212,900 +5.7% |
| 2024 | -- | $201,400 +11.6% |
| 2023 | -- | $180,500 +14.5% |
Find assessor info on the county website
Neighborhood: 48892
Nearby schools
GreatSchools rating
- NAH.T. Smith Elementary SchoolGrades: K-2Distance: 6 mi
- 5/10Fowlerville Junior High SchoolGrades: 6-8Distance: 6.2 mi
- 7/10Fowlerville High SchoolGrades: 9-12Distance: 6.2 mi

Get pre-qualified for a loan
At Zillow Home Loans, we can pre-qualify you in as little as 5 minutes with no impact to your credit score.An equal housing lender. NMLS #10287.
Sell for more on Zillow
Get a free Zillow Showcase℠ listing and you could sell for .
$373,000
2% more+ $7,460
With Zillow Showcase(estimated)
$380,460