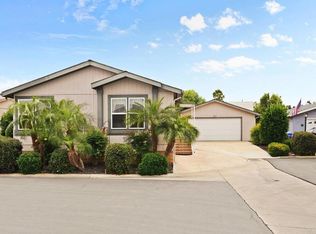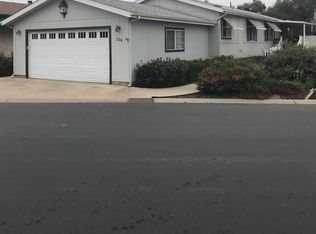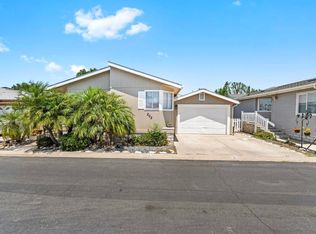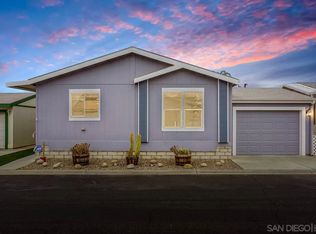Sold for $418,500
Listing Provided by:
David Woodson DRE #00870711 619-894-6609,
Woodson Realty
Bought with: Woodson Realty Group
$418,500
11851 Riverside Dr Space 246, Lakeside, CA 92040
2beds
1,400sqft
Manufactured Home
Built in 1998
28.64 Acres Lot
$424,500 Zestimate®
$299/sqft
$2,890 Estimated rent
Home value
$424,500
$391,000 - $463,000
$2,890/mo
Zestimate® history
Loading...
Owner options
Explore your selling options
What's special
Gorgeous Golf Course Home in Willowbrook West – 55+ Community. Welcome to this beautifully remodeled 2-bedroom plus den, 2-bathroom home with over 1,400 sq ft of comfortable living space. Ideally located in one of the most desirable spots within Willowbrook West, a premier 55+ community in Lakeside, California. Enjoy sweeping golf course views from the expansive wrap-around deck and private spa—perfect for relaxing or entertaining. Inside, you'll find vaulted ceilings, fresh interior and exterior paint, new carpet, and a spacious great room with a fireplace, dining area, and a well-equipped kitchen with stainless steel appliances and custom tile countertops. The generous primary suite features a sitting/retreat area and an ensuite bath with a separate shower and soaking tub. Additional highlights include a den/office off the living room, indoor laundry with full-size washer and dryer, and an oversized attached 2-car garage. Community amenities include a clubhouse, pool, and recreation area, with a nearby golf club that includes dining and a pro shop. This move-in ready home blends comfort, style, and vibrant community living.
Zillow last checked: 8 hours ago
Listing updated: August 14, 2025 at 01:34pm
Listing Provided by:
David Woodson DRE #00870711 619-894-6609,
Woodson Realty
Bought with:
David Woodson, DRE #00870711
Woodson Realty Group
Source: CRMLS,MLS#: PTP2503912 Originating MLS: California Regional MLS (North San Diego County & Pacific Southwest AORs)
Originating MLS: California Regional MLS (North San Diego County & Pacific Southwest AORs)
Facts & features
Interior
Bedrooms & bathrooms
- Bedrooms: 2
- Bathrooms: 2
- Full bathrooms: 2
Primary bedroom
- Features: Main Level Primary
Primary bedroom
- Features: Primary Suite
Bedroom
- Features: Bedroom on Main Level
Bathroom
- Features: Bathtub, Soaking Tub, Separate Shower, Tile Counters, Tub Shower, Walk-In Shower
Heating
- Central, Fireplace(s), Natural Gas
Cooling
- Central Air, Electric
Appliances
- Included: Dishwasher, Electric Cooktop, Exhaust Fan, Electric Oven, Disposal, Refrigerator, Range Hood, Dryer, Washer
- Laundry: Washer Hookup, Electric Dryer Hookup, Gas Dryer Hookup, Inside, Laundry Room
Features
- Ceiling Fan(s), Ceramic Counters, Cathedral Ceiling(s), Open Floorplan, Tile Counters, Bedroom on Main Level, Main Level Primary, Primary Suite
- Flooring: Carpet, Laminate, Tile
- Doors: Mirrored Closet Door(s), Panel Doors
- Windows: Blinds, Double Pane Windows
Interior area
- Total interior livable area: 1,400 sqft
Property
Parking
- Total spaces: 2
- Parking features: Door-Single, Garage Faces Front, Garage, Off Site, Off Street, Paved, On Street, See Remarks
- Attached garage spaces: 2
Accessibility
- Accessibility features: Low Pile Carpet, No Stairs, Accessible Approach with Ramp
Features
- Levels: One
- Stories: 1
- Entry location: 1
- Patio & porch: Covered, Deck, Open, Patio, Porch, See Remarks, Wood, Wrap Around
- Pool features: Community, In Ground, See Remarks, Association
- Has spa: Yes
- Spa features: Association
- Fencing: None
- Has view: Yes
- View description: Golf Course, Hills, Mountain(s), Valley
Lot
- Size: 28.64 Acres
- Features: Greenbelt, Landscaped, Level, On Golf Course, Near Public Transit, Street Level
Details
- Parcel number: 7737919346
- On leased land: Yes
- Lease amount: $1,012
- Special conditions: Standard
Construction
Type & style
- Home type: MobileManufactured
- Property subtype: Manufactured Home
Materials
- Drywall, Wood Siding
- Foundation: Concrete Perimeter, Pier Jacks, Permanent, Raised
- Roof: Composition
Condition
- Updated/Remodeled,Turnkey
- Year built: 1998
Utilities & green energy
- Electric: Standard
- Water: See Remarks
- Utilities for property: Cable Connected, Electricity Connected, See Remarks, Underground Utilities
Community & neighborhood
Security
- Security features: Carbon Monoxide Detector(s), Gated Community, Smoke Detector(s)
Community
- Community features: Curbs, Golf, Park, Street Lights, Sidewalks, Valley, Gated, Pool
Senior living
- Senior community: Yes
Location
- Region: Lakeside
HOA & financial
HOA
- Amenities included: Golf Course, Pool, Pet Restrictions, Recreation Room
Other
Other facts
- Body type: Double Wide
- Listing terms: Cash,Conventional,FHA,Submit,VA Loan
- Road surface type: Paved
Price history
| Date | Event | Price |
|---|---|---|
| 8/13/2025 | Sold | $418,500-12.6%$299/sqft |
Source: | ||
| 7/15/2025 | Pending sale | $479,000$342/sqft |
Source: | ||
| 5/28/2025 | Listed for sale | $479,000+713.4%$342/sqft |
Source: | ||
| 8/28/1998 | Sold | $58,888$42/sqft |
Source: Agent Provided Report a problem | ||
Public tax history
| Year | Property taxes | Tax assessment |
|---|---|---|
| 2025 | $852 +1.8% | $78,982 +2% |
| 2024 | $837 +3.6% | $77,434 +2% |
| 2023 | $808 +1.7% | $75,916 +2% |
Find assessor info on the county website
Neighborhood: 92040
Nearby schools
GreatSchools rating
- 5/10Lakeside Farms Elementary SchoolGrades: K-5Distance: 0.1 mi
- 6/10Lakeside Middle SchoolGrades: 6-8Distance: 0.7 mi
- 7/10El Capitan High SchoolGrades: 9-12Distance: 1.1 mi
Schools provided by the listing agent
- Elementary: Lakeside Farms
- Middle: Lakeside
- High: El Capitan
Source: CRMLS. This data may not be complete. We recommend contacting the local school district to confirm school assignments for this home.
Get a cash offer in 3 minutes
Find out how much your home could sell for in as little as 3 minutes with a no-obligation cash offer.
Estimated market value$424,500
Get a cash offer in 3 minutes
Find out how much your home could sell for in as little as 3 minutes with a no-obligation cash offer.
Estimated market value
$424,500



