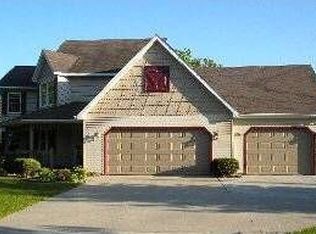Sold for $488,000
$488,000
11852 Rathbun Rd, Birch Run, MI 48415
3beds
2,926sqft
Single Family Residence
Built in 2002
1.99 Acres Lot
$520,000 Zestimate®
$167/sqft
$2,548 Estimated rent
Home value
$520,000
$333,000 - $811,000
$2,548/mo
Zestimate® history
Loading...
Owner options
Explore your selling options
What's special
OPEN SUNDAY, 6/29 from 1-3PM. Welcome Home to your beautifully updated raised ranch that offers the perfect blend of peaceful country living and modern upgrades, all situated on nearly two acres just minutes from Frankenmuth. If you're craving space, style, and the charm of country living—this one has it all. Totally renovated with meticulous attention to detail- you will be in love from the moment you walk in! This light-filled home features over 2,100 square feet of living space with raised ceilings and abundant natural light throughout. With three spacious bedrooms and three full baths, the layout is designed for both comfort and functionality.
The interior showcases a dream pantry, gorgeous, updated flooring, fresh paint, new lighting, and a refreshed kitchen complete with a new oven, microwave, dishwasher, sink, under-cabinet lighting, and a custom feature wine wall in the Great Room. The stunning primary ensuite offers a private retreat with ample space to relax and recharge. The partially finished basement, with egress window, provides an ideal entertaining space, and a spacious storage area.
Outside, enjoy a heated oversized 2 car garage with new electrical and a new garage door, plus a heated pole barn with electric—perfect for hobbies, projects, or storage. The expansive new back deck overlooks your own private retreat, offering the perfect place to unwind.
With thoughtful updates throughout and a prime location near downtown Frankenmuth, this property truly has it all!! Nothing to do but move in!!! Schedule your private showing today.
Zillow last checked: 8 hours ago
Listing updated: September 09, 2025 at 11:00am
Listed by:
Jennifer Rygalski 419-708-3689,
Keller Williams First
Bought with:
Jennifer Rygalski, 6501431595
Keller Williams First
Source: Realcomp II,MLS#: 20251009325
Facts & features
Interior
Bedrooms & bathrooms
- Bedrooms: 3
- Bathrooms: 3
- Full bathrooms: 3
Primary bedroom
- Level: Entry
- Area: 238
- Dimensions: 14 X 17
Bedroom
- Level: Entry
- Area: 238
- Dimensions: 14 X 17
Bedroom
- Level: Entry
- Area: 180
- Dimensions: 12 X 15
Primary bathroom
- Level: Entry
- Area: 132
- Dimensions: 12 X 11
Other
- Level: Entry
- Area: 48
- Dimensions: 8 X 6
Other
- Level: Entry
- Area: 72
- Dimensions: 12 X 6
Other
- Level: Entry
- Area: 66
- Dimensions: 6 X 11
Dining room
- Level: Entry
- Area: 154
- Dimensions: 11 X 14
Great room
- Level: Entry
- Area: 338
- Dimensions: 26 X 13
Kitchen
- Level: Entry
- Area: 182
- Dimensions: 14 X 13
Laundry
- Level: Entry
- Area: 42
- Dimensions: 7 X 6
Mud room
- Level: Entry
- Area: 88
- Dimensions: 11 X 8
Heating
- Forced Air, Natural Gas
Cooling
- Central Air
Appliances
- Included: Dishwasher, Disposal, Dryer, Free Standing Gas Range, Free Standing Refrigerator, Microwave, Washer
Features
- Entrance Foyer
- Windows: Egress Windows
- Basement: Full,Partially Finished
- Has fireplace: No
Interior area
- Total interior livable area: 2,926 sqft
- Finished area above ground: 2,153
- Finished area below ground: 773
Property
Parking
- Total spaces: 2.5
- Parking features: Twoand Half Car Garage, Attached, Driveway, Electricityin Garage, Garage Faces Front, Heated Garage, Garage Door Opener
- Attached garage spaces: 2.5
Features
- Levels: One
- Stories: 1
- Entry location: GroundLevelwSteps
- Patio & porch: Covered, Deck, Porch
- Pool features: None
- Fencing: Fencing Allowed
Lot
- Size: 1.99 Acres
- Dimensions: 351 x 306 x 351 x 306
Details
- Additional structures: Pole Barn
- Parcel number: 05106141001003
- Special conditions: Short Sale No,Standard
Construction
Type & style
- Home type: SingleFamily
- Architectural style: Raised Ranch
- Property subtype: Single Family Residence
Materials
- Vinyl Siding
- Foundation: Basement, Poured
- Roof: Asphalt
Condition
- New construction: No
- Year built: 2002
- Major remodel year: 2025
Utilities & green energy
- Sewer: Septic Tank
- Water: Well
Community & neighborhood
Security
- Security features: Carbon Monoxide Detectors, Smoke Detectors
Location
- Region: Birch Run
Other
Other facts
- Listing agreement: Exclusive Right To Sell
- Listing terms: Cash,Conventional,FHA,Va Loan
Price history
| Date | Event | Price |
|---|---|---|
| 7/10/2025 | Sold | $488,000-4.3%$167/sqft |
Source: | ||
| 6/30/2025 | Pending sale | $510,000$174/sqft |
Source: | ||
| 6/28/2025 | Listed for sale | $510,000+32.5%$174/sqft |
Source: | ||
| 6/27/2023 | Sold | $385,000+1246.2%$132/sqft |
Source: Public Record Report a problem | ||
| 2/13/2002 | Sold | $28,600$10/sqft |
Source: Public Record Report a problem | ||
Public tax history
| Year | Property taxes | Tax assessment |
|---|---|---|
| 2024 | $3,381 +3.6% | $183,200 +10.8% |
| 2023 | $3,263 | $165,400 +17.1% |
| 2022 | -- | $141,300 +8.7% |
Find assessor info on the county website
Neighborhood: 48415
Nearby schools
GreatSchools rating
- 5/10Marshall Greene Middle SchoolGrades: 5-8Distance: 4.1 mi
- 7/10Birch Run High SchoolGrades: 9-12Distance: 4.6 mi
- 6/10North Elementary SchoolGrades: PK-4Distance: 4.4 mi

Get pre-qualified for a loan
At Zillow Home Loans, we can pre-qualify you in as little as 5 minutes with no impact to your credit score.An equal housing lender. NMLS #10287.
