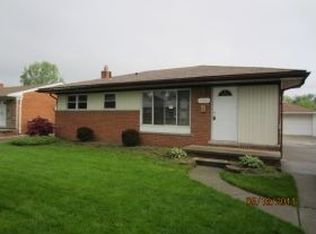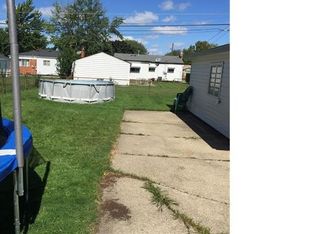Sold for $205,000
$205,000
11853 Engleman Rd, Warren, MI 48089
3beds
1,704sqft
Single Family Residence
Built in 1959
6,969.6 Square Feet Lot
$204,400 Zestimate®
$120/sqft
$1,851 Estimated rent
Home value
$204,400
$192,000 - $219,000
$1,851/mo
Zestimate® history
Loading...
Owner options
Explore your selling options
What's special
Charming 3-Bedroom Home in Warren with Spacious Backyard & Finished Basement! Welcome to this well-maintained 3-bedroom, 2-bath ranch located in the heart of Warren. With 904 sq. ft. of comfortable living space and a thoughtfully finished basement, this home offers room to grow, entertain, and make it your own. Built in 1959, this classic gem features a bright and inviting eat-in kitchen, a cozy living room, and generously sized bedrooms. The finished basement provides extra living space—perfect for a home office, recreation room, or guest area. Step outside to a large backyard ideal for summer gatherings, gardening, or simply relaxing. A detached 2-car garage offers plenty of parking and storage. Recent updates include a brand-new hot water tank. The home is in good condition and move-in ready—just waiting for your personal touch.
Zillow last checked: 8 hours ago
Listing updated: August 01, 2025 at 08:22am
Listed by:
Kelly A Sadowski 810-650-2271,
Sine & Monaghan Realtors LLC St Clair
Bought with:
Marie Domanski, 6501420706
Real Estate One Clinton
Source: MiRealSource,MLS#: 50178992 Originating MLS: MiRealSource
Originating MLS: MiRealSource
Facts & features
Interior
Bedrooms & bathrooms
- Bedrooms: 3
- Bathrooms: 2
- Full bathrooms: 2
Primary bedroom
- Level: First
Bedroom 1
- Level: Entry
- Area: 90
- Dimensions: 10 x 9
Bedroom 2
- Level: Entry
- Area: 100
- Dimensions: 10 x 10
Bedroom 3
- Level: Entry
- Area: 88
- Dimensions: 11 x 8
Bathroom 1
- Level: Entry
- Area: 35
- Dimensions: 7 x 5
Bathroom 2
- Level: Basement
- Area: 110
- Dimensions: 11 x 10
Kitchen
- Level: Entry
- Area: 154
- Dimensions: 14 x 11
Living room
- Level: Entry
- Area: 176
- Dimensions: 16 x 11
Heating
- Forced Air, Natural Gas
Cooling
- Central Air
Appliances
- Included: Range/Oven, Refrigerator
- Laundry: In Basement
Features
- Eat-in Kitchen
- Basement: Partially Finished,Concrete
- Has fireplace: No
Interior area
- Total structure area: 1,808
- Total interior livable area: 1,704 sqft
- Finished area above ground: 904
- Finished area below ground: 800
Property
Parking
- Total spaces: 2
- Parking features: Garage, Detached, Electric in Garage
- Garage spaces: 2
Features
- Levels: One
- Stories: 1
- Patio & porch: Patio, Porch
- Fencing: Fenced
- Frontage type: Road
- Frontage length: 55
Lot
- Size: 6,969 sqft
- Dimensions: 55 x 130
Details
- Parcel number: 121323304035
- Zoning description: Residential
- Special conditions: Private
Construction
Type & style
- Home type: SingleFamily
- Architectural style: Ranch
- Property subtype: Single Family Residence
Materials
- Brick
- Foundation: Basement, Concrete Perimeter
Condition
- Year built: 1959
Utilities & green energy
- Sewer: Public Sanitary
- Water: Public
Community & neighborhood
Location
- Region: Warren
- Subdivision: Suburban Villas Sub
Other
Other facts
- Listing agreement: Exclusive Right To Sell
- Listing terms: Cash,Conventional,FHA,VA Loan
Price history
| Date | Event | Price |
|---|---|---|
| 8/1/2025 | Sold | $205,000+5.1%$120/sqft |
Source: | ||
| 6/23/2025 | Pending sale | $195,000$114/sqft |
Source: | ||
| 6/19/2025 | Listed for sale | $195,000+75.7%$114/sqft |
Source: | ||
| 10/12/2016 | Sold | $111,000+1%$65/sqft |
Source: Public Record Report a problem | ||
| 6/28/2016 | Listing removed | $109,900$64/sqft |
Source: Real Estate One-Fraser #216060906 Report a problem | ||
Public tax history
| Year | Property taxes | Tax assessment |
|---|---|---|
| 2025 | $2,483 +3.6% | $85,310 +2.7% |
| 2024 | $2,396 +4.2% | $83,090 +16.7% |
| 2023 | $2,301 +2.1% | $71,200 +16.2% |
Find assessor info on the county website
Neighborhood: 48089
Nearby schools
GreatSchools rating
- 4/10Marjorie Carlson Elementary SchoolGrades: PK-5Distance: 0.3 mi
- 4/10Lincoln Middle SchoolGrades: 6-8Distance: 1.8 mi
- 3/10Lincoln High SchoolGrades: 9-12Distance: 1.7 mi
Schools provided by the listing agent
- District: Van Dyke Public Schools
Source: MiRealSource. This data may not be complete. We recommend contacting the local school district to confirm school assignments for this home.
Get a cash offer in 3 minutes
Find out how much your home could sell for in as little as 3 minutes with a no-obligation cash offer.
Estimated market value$204,400
Get a cash offer in 3 minutes
Find out how much your home could sell for in as little as 3 minutes with a no-obligation cash offer.
Estimated market value
$204,400

