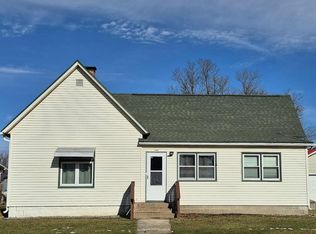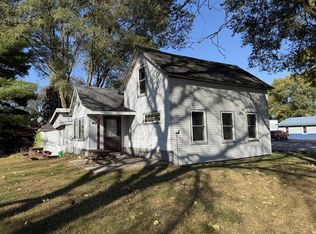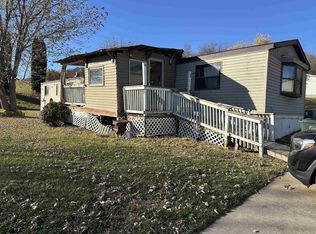Historically significant to Excelsior, this spacious home is an opportunity ready for a new owner. The post office was once within this home and the door "bell" still rings. Main floor offers a lot of living space with a large kitchen, formal dining, living room and den that leads to a full bath with laundry. The den could easily be made into a bedroom if desired. Upstairs has three bedrooms and another full bathroom. There is a modern metal roof on the home, furnace (2018), water heater (2024), pressure tank (2023). Private well and septic systems. There is plenty to see here and a lot of great potential. Call for a closer look today.
Active
Price cut: $4.9K (11/12)
$65,000
11854 Excelsior Road, Blue River, WI 53518
3beds
1,968sqft
Est.:
Single Family Residence
Built in 1880
0.28 Acres Lot
$-- Zestimate®
$33/sqft
$-- HOA
What's special
Modern metal roofLarge kitchenSpacious homePrivate wellFormal dining
- 169 days |
- 1,273 |
- 61 |
Zillow last checked: 8 hours ago
Listing updated: November 15, 2025 at 02:42am
Listed by:
Jonathan Miles Cell:608-988-7400,
Jon Miles Real Estate
Source: WIREX MLS,MLS#: 2005740 Originating MLS: South Central Wisconsin MLS
Originating MLS: South Central Wisconsin MLS
Tour with a local agent
Facts & features
Interior
Bedrooms & bathrooms
- Bedrooms: 3
- Bathrooms: 2
- Full bathrooms: 2
Primary bedroom
- Level: Upper
- Area: 198
- Dimensions: 11 x 18
Bedroom 2
- Level: Upper
- Area: 143
- Dimensions: 11 x 13
Bedroom 3
- Level: Upper
- Area: 208
- Dimensions: 13 x 16
Bathroom
- Features: At least 1 Tub, No Master Bedroom Bath
Dining room
- Level: Main
- Area: 168
- Dimensions: 12 x 14
Kitchen
- Level: Main
- Area: 144
- Dimensions: 9 x 16
Living room
- Level: Main
- Area: 182
- Dimensions: 13 x 14
Office
- Level: Main
- Area: 154
- Dimensions: 11 x 14
Heating
- Propane, Forced Air
Appliances
- Included: Range/Oven, Refrigerator, Window A/C, Washer, Dryer, Water Softener Rented
Features
- High Speed Internet, Pantry
- Basement: Partial,Sump Pump
Interior area
- Total structure area: 1,968
- Total interior livable area: 1,968 sqft
- Finished area above ground: 1,968
- Finished area below ground: 0
Property
Parking
- Total spaces: 2
- Parking features: 2 Car, Attached, Garage Door Opener
- Attached garage spaces: 2
Features
- Levels: Two
- Stories: 2
Lot
- Size: 0.28 Acres
- Dimensions: 60' x 215'
Details
- Parcel number: 02417461100
- Zoning: Res
Construction
Type & style
- Home type: SingleFamily
- Architectural style: Farmhouse/National Folk
- Property subtype: Single Family Residence
Materials
- Vinyl Siding, Wood Siding
Condition
- 21+ Years
- New construction: No
- Year built: 1880
Utilities & green energy
- Sewer: Septic Tank
- Water: Well
Community & HOA
Location
- Region: Blue River
- Municipality: Richwood
Financial & listing details
- Price per square foot: $33/sqft
- Tax assessed value: $29,200
- Annual tax amount: $333
- Date on market: 8/1/2025
- Inclusions: Range/Oven, Refrigerator, Clothes Washer & Dryer, Window Blinds, 2 Window Air Conditioners
- Exclusions: Window Curtains, Water Softener Leased, Lp Tank Leased, Ramps At Entry Doors
Estimated market value
Not available
Estimated sales range
Not available
$1,495/mo
Price history
Price history
| Date | Event | Price |
|---|---|---|
| 11/12/2025 | Price change | $65,000-7%$33/sqft |
Source: | ||
| 10/2/2025 | Listed for sale | $69,900$36/sqft |
Source: | ||
| 8/29/2025 | Pending sale | $69,900$36/sqft |
Source: | ||
| 8/1/2025 | Listed for sale | $69,900$36/sqft |
Source: | ||
Public tax history
Public tax history
| Year | Property taxes | Tax assessment |
|---|---|---|
| 2024 | $639 +1% | $29,200 |
| 2023 | $633 +8.2% | $29,200 |
| 2022 | $585 0% | $29,200 |
Find assessor info on the county website
BuyAbility℠ payment
Est. payment
$351/mo
Principal & interest
$252
Property taxes
$76
Home insurance
$23
Climate risks
Neighborhood: 53518
Nearby schools
GreatSchools rating
- 5/10Riverdale Elementary SchoolGrades: PK-6Distance: 10.5 mi
- 4/10Riverdale Middle SchoolGrades: 7-8Distance: 10.4 mi
- 6/10Riverdale High SchoolGrades: 9-12Distance: 10.4 mi
Schools provided by the listing agent
- Elementary: Riverdale
- Middle: Riverdale
- High: Riverdale
- District: Riverdale
Source: WIREX MLS. This data may not be complete. We recommend contacting the local school district to confirm school assignments for this home.
- Loading
- Loading


