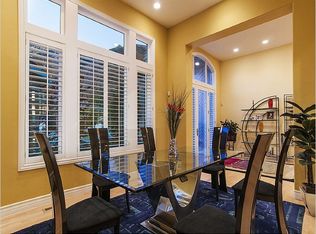NO AGENTS! Contact me only by email at gdp@prwlawfirm.com. Showings by appointment only to demonstrated cash or pre-qualified buyers.
Three-story, full walk-out basement through double French Doors meticulously maintained home. Two decks looking over Hidden Valley Golf Course with covered patio with pull down awnings off of walk-out basement. Vaulted ceilings in living and dining room and master bedroom, with two-story ceiling porch entry. Breakfast room has large bay window. Kitchen has double oven, island bar and sink, two pantries, and corner windows over the sink overlooking golf course, Sport Court, and grass soccer field. Master bathroom boasts walk-in closet, double vanities, jacuzzi tub, and glass shower with views of golf course, and linen closet. Granite counters and kitchen/bathroom baccksplashes throughout top two floors. Beautifully finished maple and oak bookshelves and cabinets throughout all three floors. Walkout basement has full kitchen, large recreation/TV room with 9 foot ceilings as well as fully finished, large cold-storage room fitted for freezer or third refrigerator. Mud/laundry room has 4 cubbies/lockers and sink. Updated furnaces/air conditioners with air filtration unit. Water-filtration system. Oversized and insulated 3-car garage with plentiful storage cabinets/shelving and utility sink. Leaf Filter on hard to reach gutters. South-facing driveway with charcoal colored stamped driveways melts snow quickly.
Sold
Street View
Price Unknown
11854 S October Cv, Sandy, UT 84092
6beds
4,400sqft
Unknown
Built in 1994
-- sqft lot
$1,202,500 Zestimate®
$--/sqft
$5,309 Estimated rent
Home value
$1,202,500
$1.12M - $1.30M
$5,309/mo
Zestimate® history
Loading...
Owner options
Explore your selling options
What's special
Facts & features
Interior
Bedrooms & bathrooms
- Bedrooms: 6
- Bathrooms: 4
- Full bathrooms: 4
Heating
- Forced air, Gas
Cooling
- Central
Appliances
- Included: Dishwasher, Dryer, Freezer, Garbage disposal, Microwave, Range / Oven, Refrigerator, Washer
Features
- Flooring: Tile, Carpet, Hardwood
- Basement: Finished
- Has fireplace: Yes
Interior area
- Total interior livable area: 4,400 sqft
Property
Parking
- Total spaces: 3
- Parking features: Garage - Attached
Features
- Exterior features: Stucco, Brick
- Has view: Yes
- View description: Park, City, Mountain
Lot
- Size: 0.90 Acres
Details
- Parcel number: 28272040040000
Construction
Type & style
- Home type: Unknown
- Architectural style: Modern
Materials
- Other
- Roof: Asphalt
Condition
- Year built: 1994
Community & neighborhood
Location
- Region: Sandy
Price history
| Date | Event | Price |
|---|---|---|
| 12/29/2023 | Sold | -- |
Source: Agent Provided Report a problem | ||
| 12/27/2023 | Pending sale | $1,100,000$250/sqft |
Source: | ||
| 10/14/2023 | Price change | $1,100,000-8.3%$250/sqft |
Source: | ||
| 9/28/2023 | Price change | $1,200,000-14.2%$273/sqft |
Source: | ||
| 7/12/2023 | Price change | $1,399,000-6.7%$318/sqft |
Source: | ||
Public tax history
| Year | Property taxes | Tax assessment |
|---|---|---|
| 2024 | $5,807 -33.4% | $603,845 -33.4% |
| 2023 | $8,719 -2.1% | $906,000 +0.2% |
| 2022 | $8,902 +91% | $904,300 +124.2% |
Find assessor info on the county website
Neighborhood: 84092
Nearby schools
GreatSchools rating
- 6/10Lone Peak Elementary SchoolGrades: K-5Distance: 0.4 mi
- 7/10Indian Hills Middle SchoolGrades: 6-8Distance: 1.8 mi
- 6/10Alta High SchoolGrades: 8-12Distance: 2.2 mi
