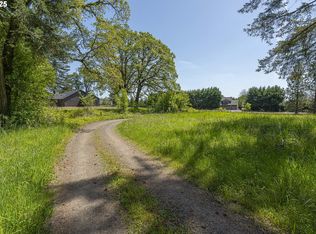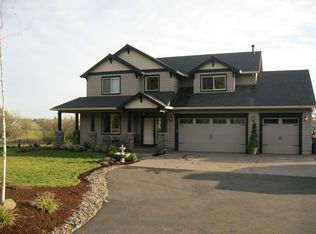Sold
$980,000
11855 Johns Landing Rd, Carlton, OR 97111
3beds
2,845sqft
Residential, Single Family Residence
Built in 2025
2.2 Acres Lot
$-- Zestimate®
$344/sqft
$3,775 Estimated rent
Home value
Not available
Estimated sales range
Not available
$3,775/mo
Zestimate® history
Loading...
Owner options
Explore your selling options
What's special
Elevate your lifestyle with an exquisite new home set amidst the breathtaking vineyards of wine country. This luxurious new construction promises the perfect blend of elegance and functionality. Featuring three spacious bedrooms, two pristine bathrooms, and a versatile office space that can effortlessly transform into a fourth bedroom, this home caters to both comfort and convenience. Revel in the opulence of a massive four-car garage and an expansive 469 square foot bonus room located on the upper floor, offering endless possibilities for entertainment or relaxation. Crafted by an award-winning builder renowned for their participation in the prestigious Northwest Natural Street of Dreams, this residence ensures top-tier craftsmanship. Please note, the listing agent has a familial relation to the Seller, guaranteeing a transaction steeped in trust and transparency. Embrace the chance to live your dream in a home designed for a refined lifestyle. Driveway has recently been paved.
Zillow last checked: 8 hours ago
Listing updated: September 04, 2025 at 01:22pm
Listed by:
Chase Willcuts 503-538-8311,
Willcuts Company Real Estate
Bought with:
Merri Ott, 900600120
MORE Realty
Source: RMLS (OR),MLS#: 24177785
Facts & features
Interior
Bedrooms & bathrooms
- Bedrooms: 3
- Bathrooms: 2
- Full bathrooms: 2
- Main level bathrooms: 2
Primary bedroom
- Level: Main
- Area: 288
- Dimensions: 18 x 16
Bedroom 2
- Level: Main
- Area: 132
- Dimensions: 11 x 12
Bedroom 3
- Level: Main
- Area: 132
- Dimensions: 11 x 12
Dining room
- Level: Main
Kitchen
- Level: Main
- Area: 224
- Width: 14
Heating
- Heat Pump
Cooling
- Heat Pump
Appliances
- Included: Electric Water Heater
Features
- Basement: Crawl Space
- Number of fireplaces: 1
Interior area
- Total structure area: 2,845
- Total interior livable area: 2,845 sqft
Property
Parking
- Total spaces: 4
- Parking features: Driveway, Attached
- Attached garage spaces: 4
- Has uncovered spaces: Yes
Features
- Levels: One
- Stories: 2
Lot
- Size: 2.20 Acres
- Features: Acres 1 to 3
Details
- Parcel number: 484069
- Zoning: VLDR2.5
Construction
Type & style
- Home type: SingleFamily
- Architectural style: Farmhouse
- Property subtype: Residential, Single Family Residence
Materials
- Cement Siding
- Foundation: Concrete Perimeter
- Roof: Composition
Condition
- New Construction
- New construction: Yes
- Year built: 2025
Details
- Warranty included: Yes
Utilities & green energy
- Sewer: Septic Tank
- Water: Shared Well
Community & neighborhood
Location
- Region: Carlton
Other
Other facts
- Listing terms: Call Listing Agent,Cash,Conventional
Price history
| Date | Event | Price |
|---|---|---|
| 9/4/2025 | Sold | $980,000-1.9%$344/sqft |
Source: | ||
| 7/22/2025 | Pending sale | $999,000$351/sqft |
Source: | ||
| 7/9/2025 | Price change | $999,000-12.8%$351/sqft |
Source: | ||
| 3/31/2025 | Price change | $1,145,000-4.2%$402/sqft |
Source: | ||
| 2/12/2025 | Price change | $1,195,000-7.7%$420/sqft |
Source: | ||
Public tax history
Tax history is unavailable.
Neighborhood: 97111
Nearby schools
GreatSchools rating
- 3/10Dayton Grade SchoolGrades: K-5Distance: 3.2 mi
- 1/10Dayton Jr High SchoolGrades: 6-8Distance: 3.2 mi
- 7/10Dayton High SchoolGrades: 9-12Distance: 3.2 mi
Schools provided by the listing agent
- Elementary: Dayton
- Middle: Dayton
- High: Dayton
Source: RMLS (OR). This data may not be complete. We recommend contacting the local school district to confirm school assignments for this home.
Get pre-qualified for a loan
At Zillow Home Loans, we can pre-qualify you in as little as 5 minutes with no impact to your credit score.An equal housing lender. NMLS #10287.

