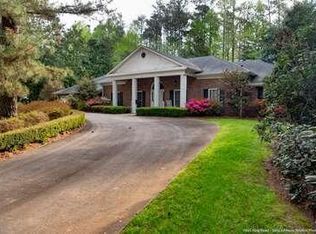Beautiful estate-style property on 1 acre lot in the heart of Roswell. Heavy steel double front door covered entry with 2-story foyer featuring travertine tile flooring and double staircases. Wood paneled office/library with wet bar. Fireside great room features built-in bookcases, recessed lighting and access to slate tile patio. Kitchen features hardwood flooring, 2 sinks, Thermador cooktop/double ovens, built-in SubZero refrigerator, granite counters and painted cabinets. Large breakfast room off kitchen with casement window overlooking backyard. Large laundry room with space for extra refrigerator. Master on main with large walk-in closet and access to backyard patio. Master bath features updated natural stone counters and tile shower surround. Additional bedroom/full updated bathroom on main level. Upstairs features two ensuite bedrooms with walk-in closets and large bonus room. Lush backyard with stone knee-wall surround, 900 square foot fenced vegetable garden with irrigation, Bermuda-style grass and mature blooming plants throughout. Property is conveniently located to public and private top schools, retail, dining, parks, downtown Roswell and GA400. 2020-10-09
This property is off market, which means it's not currently listed for sale or rent on Zillow. This may be different from what's available on other websites or public sources.
