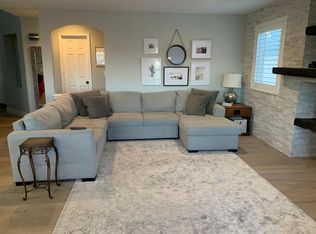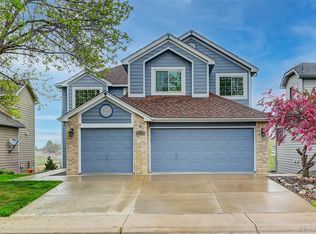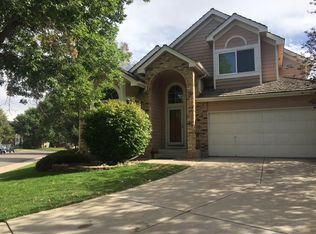Sold for $675,000
$675,000
11856 Decatur Place, Westminster, CO 80234
3beds
2,703sqft
Single Family Residence
Built in 1992
5,145 Square Feet Lot
$682,800 Zestimate®
$250/sqft
$3,247 Estimated rent
Home value
$682,800
$649,000 - $717,000
$3,247/mo
Zestimate® history
Loading...
Owner options
Explore your selling options
What's special
**Seller offering $10,000 concession to be used for closing costs, interest rate buy down programs, updates, or just a price reduction** LOCATION, LOCATION, LOCATION! Wonderful 3 bedroom/4 bathroom home with a 3 car garage that sits on the fairway of the prestigious Ranch County Club. Popular main floor primary bedroom and 5 piece bathroom. This home has upgraded windows with beautiful plantation shutters that show off one of the best views at the Ranch. Enjoy these amazing views from two different elevated decks. Inside you will find an open floor plan with a bright interior with tall ceilings. New high efficiency HVAC system and newer hot water heater. Finished walk out basement with half bath and custom wet bar. Kitchen has updated granite countertops and includes all the appliances including a upright freezer in the garage. Large loft/office space on the 2nd floor as well as 2 additional bedrooms and a full bath. Welcome Home!
Zillow last checked: 8 hours ago
Listing updated: October 16, 2023 at 05:55pm
Listed by:
Jayson Sale 303-880-9881 jaysonsale@icloud.com,
Team Hernandez Real Estate
Bought with:
Gurmeet Bhathal, 100026736
Gurmeet Bhathal
Source: REcolorado,MLS#: 1637268
Facts & features
Interior
Bedrooms & bathrooms
- Bedrooms: 3
- Bathrooms: 4
- Full bathrooms: 2
- 1/2 bathrooms: 2
- Main level bathrooms: 2
- Main level bedrooms: 1
Primary bedroom
- Description: Main Floor Primary Bedroom
- Level: Main
Bedroom
- Level: Upper
Bedroom
- Level: Upper
Primary bathroom
- Description: 5 Piece Primary Bathroom
- Level: Main
Bathroom
- Description: Main Floor Bath
- Level: Main
Bathroom
- Level: Upper
Bathroom
- Level: Basement
Dining room
- Level: Main
Family room
- Level: Main
Great room
- Level: Basement
Kitchen
- Level: Main
Laundry
- Level: Main
Loft
- Level: Upper
Heating
- Forced Air, Natural Gas
Cooling
- Attic Fan, Central Air
Appliances
- Included: Dishwasher, Disposal, Dryer, Freezer, Gas Water Heater, Microwave, Oven, Range, Refrigerator, Self Cleaning Oven, Washer
Features
- Built-in Features, Ceiling Fan(s), Eat-in Kitchen, Five Piece Bath, Granite Counters, High Ceilings, High Speed Internet, Open Floorplan, Pantry, Smart Thermostat, Smoke Free, Vaulted Ceiling(s), Walk-In Closet(s), Wet Bar
- Flooring: Carpet, Tile, Wood
- Windows: Double Pane Windows, Window Coverings
- Basement: Crawl Space,Exterior Entry,Finished,Partial,Walk-Out Access
- Number of fireplaces: 1
- Fireplace features: Family Room, Gas, Insert
Interior area
- Total structure area: 2,703
- Total interior livable area: 2,703 sqft
- Finished area above ground: 1,951
- Finished area below ground: 652
Property
Parking
- Total spaces: 3
- Parking features: Concrete, Dry Walled, Floor Coating, Insulated Garage, Lighted, Storage
- Attached garage spaces: 3
Features
- Levels: Two
- Stories: 2
- Patio & porch: Deck, Patio
- Exterior features: Gas Valve, Rain Gutters
- Fencing: None
- Has view: Yes
- View description: Golf Course, Mountain(s)
Lot
- Size: 5,145 sqft
- Features: Cul-De-Sac, Greenbelt, On Golf Course, Sprinklers In Front, Sprinklers In Rear
Details
- Parcel number: R0032123
- Special conditions: Standard
Construction
Type & style
- Home type: SingleFamily
- Architectural style: Traditional
- Property subtype: Single Family Residence
Materials
- Brick, Frame, Wood Siding
- Foundation: Concrete Perimeter, Slab
Condition
- Year built: 1992
Utilities & green energy
- Electric: 110V, 220 Volts
- Water: Public
- Utilities for property: Cable Available, Electricity Connected, Internet Access (Wired), Natural Gas Connected, Phone Connected
Community & neighborhood
Security
- Security features: Carbon Monoxide Detector(s), Security System, Smoke Detector(s)
Location
- Region: Westminster
- Subdivision: The Ranch
HOA & financial
HOA
- Has HOA: Yes
- HOA fee: $768 annually
- Amenities included: Park
- Services included: Maintenance Grounds, Recycling, Trash
- Association name: The Ranch
- Association phone: 303-482-2213
Other
Other facts
- Listing terms: Cash,Conventional,FHA
- Ownership: Corporation/Trust
- Road surface type: Paved
Price history
| Date | Event | Price |
|---|---|---|
| 3/10/2025 | Listing removed | $4,900$2/sqft |
Source: Zillow Rentals Report a problem | ||
| 12/12/2024 | Listed for rent | $4,900$2/sqft |
Source: Zillow Rentals Report a problem | ||
| 9/11/2024 | Listing removed | $4,900$2/sqft |
Source: Zillow Rentals Report a problem | ||
| 9/5/2024 | Listed for rent | $4,900+6.5%$2/sqft |
Source: Zillow Rentals Report a problem | ||
| 8/29/2024 | Listing removed | $4,600$2/sqft |
Source: Zillow Rentals Report a problem | ||
Public tax history
| Year | Property taxes | Tax assessment |
|---|---|---|
| 2025 | $4,250 +1.1% | $44,190 -5.7% |
| 2024 | $4,204 +22.3% | $46,880 |
| 2023 | $3,437 -3.2% | $46,880 +18.2% |
Find assessor info on the county website
Neighborhood: 80234
Nearby schools
GreatSchools rating
- 6/10Cotton Creek Elementary SchoolGrades: K-5Distance: 5.7 mi
- 5/10Silver Hills Middle SchoolGrades: 6-8Distance: 1.6 mi
- 6/10Mountain Range High SchoolGrades: 9-12Distance: 1.7 mi
Schools provided by the listing agent
- Elementary: Cotton Creek
- Middle: Silver Hills
- High: Mountain Range
- District: Adams 12 5 Star Schl
Source: REcolorado. This data may not be complete. We recommend contacting the local school district to confirm school assignments for this home.
Get a cash offer in 3 minutes
Find out how much your home could sell for in as little as 3 minutes with a no-obligation cash offer.
Estimated market value$682,800
Get a cash offer in 3 minutes
Find out how much your home could sell for in as little as 3 minutes with a no-obligation cash offer.
Estimated market value
$682,800


