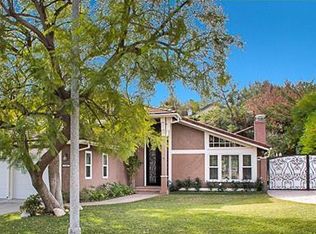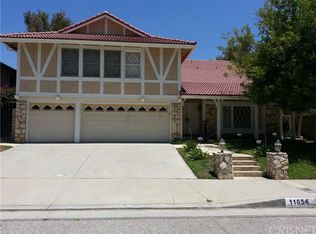Sold for $1,465,000
Listing Provided by:
Richard Collins DRE #00649479 818-378-3828,
RE/MAX One
Bought with: Jacob & Jacob Realty and Finan
$1,465,000
11859 Laughton Way, Porter Ranch, CA 91326
4beds
2,643sqft
Single Family Residence
Built in 1981
0.27 Acres Lot
$1,447,600 Zestimate®
$554/sqft
$6,100 Estimated rent
Home value
$1,447,600
$1.32M - $1.59M
$6,100/mo
Zestimate® history
Loading...
Owner options
Explore your selling options
What's special
Welcome to 11859 Laughton Way located in a Premier Porter Ranch location, with no neighbors across the street and offering serene and Majestic Mountain Views! This sensational, move-in ready two story home features 4 bedrooms, 3 bathrooms, over 2,600 square feet of stylish and comfortable living space, all situated on an expansive almost 12,000 square foot private lot, that’s perfect for entertaining and highlighted by a refreshing pool and spa. The interior of this light filled home with soaring ceilings features gorgeous engineered wood flooring, newer central HVAC system, smooth ceilings, two fireplaces, a formal living room and dining area, plus a comfortable family room with wet bar and sliding glass door to the rear yard. An updated kitchen boasts granite countertops, recessed lighting, tons of cabinet space, breakfast area and quality stainless steel appliances, including a Wolf 5 burner cooktop. One bedroom and ¾ bath are featured on the main level and are perfect for guest, in-laws or as a home office. Additional 3 bedrooms are upstairs and include a large primary suite with sitting area, view balcony, his & her closets and a private en suite bathroom with dual sinks, tub and separate shower. Additional amenities include: Direct access 3 car garage, indoor laundry, underlayment under roof tiles were replaced approx. 3 years ago, the rear yard has stamped concrete and the covered patio is made of maintenance free vinyl, plus there’s two large side yards. This beauty is one not to be missed, see it Today!
Zillow last checked: 8 hours ago
Listing updated: July 22, 2025 at 11:01am
Listing Provided by:
Richard Collins DRE #00649479 818-378-3828,
RE/MAX One
Bought with:
Paul Jacob, DRE #01898191
Jacob & Jacob Realty and Finan
Source: CRMLS,MLS#: SR25108374 Originating MLS: California Regional MLS
Originating MLS: California Regional MLS
Facts & features
Interior
Bedrooms & bathrooms
- Bedrooms: 4
- Bathrooms: 3
- Full bathrooms: 3
- Main level bathrooms: 1
- Main level bedrooms: 1
Primary bedroom
- Features: Primary Suite
Bedroom
- Features: Bedroom on Main Level
Bathroom
- Features: Bathtub, Dual Sinks, Separate Shower, Vanity
Kitchen
- Features: Granite Counters, Kitchen/Family Room Combo, Remodeled, Updated Kitchen
Other
- Features: Walk-In Closet(s)
Heating
- Central
Cooling
- Central Air
Appliances
- Included: Dishwasher, Electric Oven, Gas Cooktop, Microwave, Refrigerator
- Laundry: Laundry Room
Features
- Wet Bar, Breakfast Area, Cathedral Ceiling(s), Separate/Formal Dining Room, Granite Counters, High Ceilings, Open Floorplan, Recessed Lighting, Bedroom on Main Level, Loft, Primary Suite, Walk-In Closet(s)
- Flooring: Tile, Wood
- Doors: Double Door Entry, Sliding Doors
- Has fireplace: Yes
- Fireplace features: Family Room, Living Room
- Common walls with other units/homes: No Common Walls
Interior area
- Total interior livable area: 2,643 sqft
Property
Parking
- Total spaces: 3
- Parking features: Direct Access, Garage
- Attached garage spaces: 3
Features
- Levels: Two
- Stories: 2
- Entry location: 1
- Patio & porch: Covered
- Has private pool: Yes
- Pool features: Black Bottom, Private
- Has spa: Yes
- Spa features: Private
- Fencing: Block,Wrought Iron
- Has view: Yes
- View description: Hills
Lot
- Size: 0.27 Acres
- Features: Back Yard, Front Yard, Lawn, Landscaped, Near Park
Details
- Parcel number: 2870023022
- Zoning: LARE11
- Special conditions: Standard,Trust
Construction
Type & style
- Home type: SingleFamily
- Property subtype: Single Family Residence
Materials
- Roof: Tile
Condition
- New construction: No
- Year built: 1981
Utilities & green energy
- Sewer: Public Sewer
- Water: Public
Community & neighborhood
Security
- Security features: Security System, Smoke Detector(s)
Community
- Community features: Curbs, Sidewalks, Park
Location
- Region: Porter Ranch
HOA & financial
HOA
- Has HOA: Yes
- HOA fee: $160 monthly
- Amenities included: Other
- Association name: Call
Other
Other facts
- Listing terms: Cash,Conventional
Price history
| Date | Event | Price |
|---|---|---|
| 7/22/2025 | Sold | $1,465,000-0.7%$554/sqft |
Source: | ||
| 7/4/2025 | Pending sale | $1,474,950$558/sqft |
Source: | ||
| 6/25/2025 | Contingent | $1,474,950$558/sqft |
Source: | ||
| 5/15/2025 | Listed for sale | $1,474,950+285.6%$558/sqft |
Source: | ||
| 7/31/1998 | Sold | $382,500$145/sqft |
Source: Public Record Report a problem | ||
Public tax history
| Year | Property taxes | Tax assessment |
|---|---|---|
| 2025 | $17,036 +127.7% | $599,625 +2% |
| 2024 | $7,482 +1.9% | $587,869 +2% |
| 2023 | $7,342 +4.7% | $576,343 +2% |
Find assessor info on the county website
Neighborhood: Porter Ranch
Nearby schools
GreatSchools rating
- 8/10Castlebay Lane Charter SchoolGrades: K-5Distance: 0.8 mi
- 9/10Robert Frost Middle SchoolGrades: 6-8Distance: 1.3 mi
- 7/10Valley Academy Of Arts And SciencesGrades: 9-12Distance: 2.7 mi
Get a cash offer in 3 minutes
Find out how much your home could sell for in as little as 3 minutes with a no-obligation cash offer.
Estimated market value$1,447,600
Get a cash offer in 3 minutes
Find out how much your home could sell for in as little as 3 minutes with a no-obligation cash offer.
Estimated market value
$1,447,600

