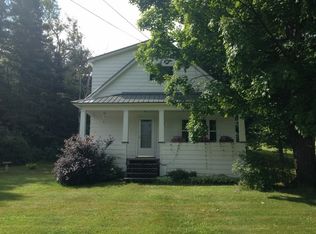Closed
$125,000
1186 County Road 496 Rd SE, Ishpeming, MI 49849
3beds
1,383sqft
Single Family Residence
Built in 1935
0.28 Acres Lot
$142,500 Zestimate®
$90/sqft
$1,421 Estimated rent
Home value
$142,500
$110,000 - $174,000
$1,421/mo
Zestimate® history
Loading...
Owner options
Explore your selling options
What's special
Discover the charm of this adorable home, complete with a two-car garage and central air conditioning. The first floor boasts a convenient full bathroom with laundry, an inviting eat-in kitchen, a cozy bedroom, and a spacious living room with a versatile nook perfect for a home office. Upstairs, you'll find two additional bedrooms, each featuring walk-in closets. The larger bedroom includes a bonus room that can easily serve as an extra bedroom. Enjoy the outdoors in the generous yard, and take advantage of township water and sewer services. Nestled in a serene country setting, this home offers the perfect blend of comfort and tranquility. Conveniently located off of US HWY 41, you'll have easy access to all local amenities.
Zillow last checked: 8 hours ago
Listing updated: September 25, 2024 at 01:11pm
Listed by:
BENJAMIN ARGALL 906-250-2874,
NEXTHOME SUPERIOR LIVING 906-214-4267
Bought with:
JENNIFER LACY
EXP REALTY OF MARQUETTE
Source: Upper Peninsula AOR,MLS#: 50150399 Originating MLS: Upper Peninsula Assoc of Realtors
Originating MLS: Upper Peninsula Assoc of Realtors
Facts & features
Interior
Bedrooms & bathrooms
- Bedrooms: 3
- Bathrooms: 1
- Full bathrooms: 1
Bedroom 1
- Level: First
- Area: 88
- Dimensions: 11 x 8
Bedroom 2
- Level: Second
- Area: 168
- Dimensions: 14 x 12
Bedroom 3
- Level: Second
- Area: 130
- Dimensions: 10 x 13
Bathroom 1
- Level: First
- Area: 88
- Dimensions: 11 x 8
Dining room
- Level: First
- Area: 100
- Dimensions: 10 x 10
Kitchen
- Level: First
- Area: 120
- Dimensions: 12 x 10
Living room
- Level: First
- Area: 294
- Dimensions: 21 x 14
Heating
- Forced Air, Natural Gas
Cooling
- Central Air
Appliances
- Included: Dryer, Refrigerator, Washer, Gas Water Heater
Features
- None
- Basement: Full
- Has fireplace: No
Interior area
- Total structure area: 2,149
- Total interior livable area: 1,383 sqft
- Finished area above ground: 1,383
- Finished area below ground: 0
Property
Parking
- Total spaces: 2
- Parking features: Detached
- Garage spaces: 2
Features
- Levels: One and One Half
- Stories: 1
- Fencing: Fence Owned
- Waterfront features: None
- Frontage type: Road
- Frontage length: 80
Lot
- Size: 0.28 Acres
- Dimensions: 80 x
- Features: Rural
Details
- Additional structures: None
- Zoning: R - Residential
- Zoning description: Residential
- Special conditions: Standard
Construction
Type & style
- Home type: SingleFamily
- Architectural style: Traditional
- Property subtype: Single Family Residence
Materials
- Aluminum Siding
- Foundation: Basement
Condition
- New construction: No
- Year built: 1935
Utilities & green energy
- Electric: 200+ Amp Service
- Sewer: Septic Tank
- Water: Public
- Utilities for property: Electricity Connected, Natural Gas Connected, Water Connected
Community & neighborhood
Location
- Region: Ishpeming
- Subdivision: n/a
Other
Other facts
- Listing terms: Cash,Conventional
- Ownership: Private
- Road surface type: Paved
Price history
| Date | Event | Price |
|---|---|---|
| 1/1/2025 | Listing removed | $129,900+3.9%$94/sqft |
Source: | ||
| 9/25/2024 | Sold | $125,000-3.8%$90/sqft |
Source: | ||
| 9/13/2024 | Pending sale | $129,900$94/sqft |
Source: | ||
| 9/10/2024 | Price change | $129,900-7.1%$94/sqft |
Source: | ||
| 8/6/2024 | Price change | $139,900-17%$101/sqft |
Source: | ||
Public tax history
Tax history is unavailable.
Neighborhood: 49849
Nearby schools
GreatSchools rating
- 5/10Aspen Ridge Elementary SchoolGrades: PK-8Distance: 3 mi
- 5/10Westwood High SchoolGrades: 8-12Distance: 3 mi
Schools provided by the listing agent
- District: NICE Community Schools
Source: Upper Peninsula AOR. This data may not be complete. We recommend contacting the local school district to confirm school assignments for this home.

Get pre-qualified for a loan
At Zillow Home Loans, we can pre-qualify you in as little as 5 minutes with no impact to your credit score.An equal housing lender. NMLS #10287.
