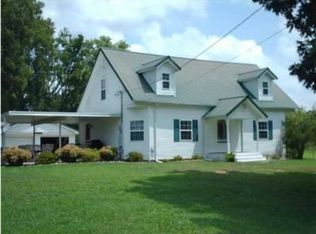Closed
Zestimate®
$275,000
1186 E Reed Rd, La Fayette, GA 30728
3beds
1,746sqft
Single Family Residence
Built in 1962
1.47 Acres Lot
$275,000 Zestimate®
$158/sqft
$1,986 Estimated rent
Home value
$275,000
$261,000 - $289,000
$1,986/mo
Zestimate® history
Loading...
Owner options
Explore your selling options
What's special
PRICE IMPROVEMENT- SELLER MOTIVATED... Seller is offering a 1 year home warranty with full price offer, as is! Yes, you heard that correctly, a 1 YEAR HOME WARRANTY with full price offer, as is!! Upon entering the property you will notice this beautiful brick rancher home, tucked away in beautiful hardwood trees to give it lots of shade in the summer where you can sit and look out the picture window and watch the wildlife while drinking your favorite beverage. Featuring new windows, new fenced in lot in the back yard, has large side yard that is not fenced in however would be a great place for kids to play or building, new ceiling fans, new electrical and plumbing work completed. This home also has hardwood floors throughout, natural gas fire place, large laundry room, master bed w/bath, vintage tile in both bathrooms on almost a acre lot. Come fall in love with this peaceful oasis. Seller is motivated due to relocation!
Zillow last checked: 8 hours ago
Listing updated: January 08, 2026 at 12:53pm
Listed by:
Jennifer Swafford 423-660-9280,
BHGRE Jackson Realty
Bought with:
Non Mls Salesperson
Non-Mls Company
Source: GAMLS,MLS#: 10568138
Facts & features
Interior
Bedrooms & bathrooms
- Bedrooms: 3
- Bathrooms: 2
- Full bathrooms: 2
- Main level bathrooms: 2
- Main level bedrooms: 3
Heating
- Electric, Natural Gas
Cooling
- Ceiling Fan(s), Central Air, Electric
Appliances
- Included: Dishwasher, Electric Water Heater, Microwave, Oven/Range (Combo)
- Laundry: Laundry Closet
Features
- Master On Main Level, Tile Bath
- Flooring: Hardwood, Tile, Vinyl
- Basement: Crawl Space
- Attic: Pull Down Stairs
- Number of fireplaces: 1
Interior area
- Total structure area: 1,746
- Total interior livable area: 1,746 sqft
- Finished area above ground: 1,746
- Finished area below ground: 0
Property
Parking
- Parking features: Attached, Garage, Garage Door Opener, Off Street, Over 1 Space per Unit
- Has attached garage: Yes
Features
- Levels: One
- Stories: 1
Lot
- Size: 1.47 Acres
- Features: Level
Details
- Parcel number: 0331 028
Construction
Type & style
- Home type: SingleFamily
- Architectural style: Ranch
- Property subtype: Single Family Residence
Materials
- Brick
- Roof: Other
Condition
- Updated/Remodeled
- New construction: No
- Year built: 1962
Utilities & green energy
- Sewer: Septic Tank
- Water: Public
- Utilities for property: Cable Available, Electricity Available, High Speed Internet, Natural Gas Available
Community & neighborhood
Community
- Community features: None
Location
- Region: La Fayette
- Subdivision: none
Other
Other facts
- Listing agreement: Exclusive Right To Sell
- Listing terms: Cash,Conventional,FHA,USDA Loan,VA Loan
Price history
| Date | Event | Price |
|---|---|---|
| 1/8/2026 | Sold | $275,000-1.8%$158/sqft |
Source: | ||
| 12/21/2025 | Pending sale | $280,000$160/sqft |
Source: | ||
| 11/19/2025 | Price change | $280,000+1.8%$160/sqft |
Source: | ||
| 11/2/2025 | Listed for sale | $275,000$158/sqft |
Source: | ||
| 10/26/2025 | Pending sale | $275,000$158/sqft |
Source: Greater Chattanooga Realtors #1517070 Report a problem | ||
Public tax history
| Year | Property taxes | Tax assessment |
|---|---|---|
| 2024 | $2,117 +562.6% | $92,234 +7% |
| 2023 | $320 +23% | $86,204 +15.3% |
| 2022 | $260 -3.4% | $74,744 +20.2% |
Find assessor info on the county website
Neighborhood: 30728
Nearby schools
GreatSchools rating
- 4/10Rock Spring Elementary SchoolGrades: PK-5Distance: 3.4 mi
- 5/10Lafayette Middle SchoolGrades: 6-8Distance: 3.4 mi
- 7/10Lafayette High SchoolGrades: 9-12Distance: 3.5 mi
Schools provided by the listing agent
- Elementary: North Lafayette
- Middle: Lafayette
- High: Lafayette
Source: GAMLS. This data may not be complete. We recommend contacting the local school district to confirm school assignments for this home.
Get a cash offer in 3 minutes
Find out how much your home could sell for in as little as 3 minutes with a no-obligation cash offer.
Estimated market value
$275,000
