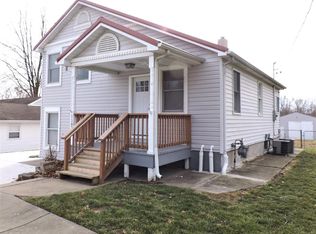Closed
Listing Provided by:
Scott W Dyer 636-262-1292,
MO Realty
Bought with: MO Realty
Price Unknown
1186 Hackmann Rd, O'Fallon, MO 63366
3beds
1,837sqft
Single Family Residence
Built in 1890
0.39 Acres Lot
$454,100 Zestimate®
$--/sqft
$2,403 Estimated rent
Home value
$454,100
$422,000 - $486,000
$2,403/mo
Zestimate® history
Loading...
Owner options
Explore your selling options
What's special
Welcome to this charming 3-bedroom home in the heart of St. Paul, offering the perfect blend of country living and modern convenience. The property boasts a spacious 41'x28' three-bay outbuilding—ideal for a workshop, storage, or hobby space—as well as a 23'x16' detached single-car garage. Inside, the home underwent a thoughtful remodel in 2019, featuring updated walls, flooring, kitchen, bathrooms, electrical and plumbing systems, along with all-new windows throughout. The large eat-in kitchen boasts ample counter space, a built-in pantry, and plenty of room for hosting family and friends. The master bedroom features two closets, including a generous walk-in, and the en suite bath offers plenty of space to unwind. Additional living spaces include a separate dining room and a comfortable family room. Enjoy the beautiful backyard, shaded by mature trees—perfect for gardening, horseshoes, or outdoor entertaining. Pride of ownership is evident throughout, with thoughtful updates and well-maintained spaces. All this, just minutes from major highways, shopping, schools, and restaurants, yet nestled in a peaceful, private setting.
Zillow last checked: 8 hours ago
Listing updated: August 12, 2025 at 02:00pm
Listing Provided by:
Scott W Dyer 636-262-1292,
MO Realty
Bought with:
Scott W Dyer, 2018012692
MO Realty
Source: MARIS,MLS#: 25045549 Originating MLS: St. Charles County Association of REALTORS
Originating MLS: St. Charles County Association of REALTORS
Facts & features
Interior
Bedrooms & bathrooms
- Bedrooms: 3
- Bathrooms: 3
- Full bathrooms: 3
- Main level bathrooms: 3
- Main level bedrooms: 3
Primary bedroom
- Level: Main
- Area: 187
- Dimensions: 17x11
Dining room
- Level: Main
- Area: 195
- Dimensions: 13x15
Great room
- Level: Main
- Area: 240
- Dimensions: 15x16
Kitchen
- Level: Main
- Area: 195
- Dimensions: 15x13
Laundry
- Level: Main
- Area: 66.5
- Dimensions: 7x9.5
Heating
- Forced Air, Propane
Cooling
- Attic Fan, Ceiling Fan(s), Central Air, Electric
Appliances
- Included: Tankless Water Heater, Water Softener
- Laundry: Main Level
Features
- Eat-in Kitchen, Pantry, Separate Dining, Special Millwork, Walk-In Closet(s)
- Flooring: Carpet, Vinyl, Wood
- Windows: Insulated Windows
- Basement: Partial,Sump Pump,Walk-Out Access
- Has fireplace: No
Interior area
- Total interior livable area: 1,837 sqft
- Finished area above ground: 1,837
Property
Parking
- Total spaces: 1
- Parking features: Additional Parking, Concrete, Detached, Driveway, Garage, Garage Door Opener, Storage, Workshop in Garage
- Garage spaces: 1
- Has uncovered spaces: Yes
Features
- Levels: One
- Patio & porch: Covered, Front Porch, Patio
- Exterior features: Lighting
- Fencing: Back Yard,Gate
- Frontage length: 117
Lot
- Size: 0.39 Acres
- Dimensions: 117 x 200 x 115 x 200
- Features: Adjoins Common Ground, Back Yard, Few Trees, Landscaped, Level
Details
- Additional structures: Second Garage
- Parcel number: 20023S001000051.0000000
- Special conditions: Standard
Construction
Type & style
- Home type: SingleFamily
- Architectural style: Ranch,Traditional
- Property subtype: Single Family Residence
Materials
- Vinyl Siding
- Roof: Shingle
Condition
- Updated/Remodeled
- New construction: No
- Year built: 1890
Utilities & green energy
- Electric: 220 Volts, Single Phase
- Sewer: Septic Tank
- Water: Shared Well
- Utilities for property: Cable Available
Community & neighborhood
Location
- Region: Ofallon
- Subdivision: None
Other
Other facts
- Listing terms: 1031 Exchange,Cash,Conventional
- Ownership: Private
- Road surface type: Asphalt
Price history
| Date | Event | Price |
|---|---|---|
| 8/12/2025 | Sold | -- |
Source: | ||
| 7/9/2025 | Pending sale | $439,900$239/sqft |
Source: | ||
| 7/7/2025 | Listed for sale | $439,900+193.3%$239/sqft |
Source: | ||
| 6/14/2013 | Sold | -- |
Source: | ||
| 11/18/2012 | Listed for sale | $150,000-9.1%$82/sqft |
Source: Coldwell Banker Gundaker - #12064364 Report a problem | ||
Public tax history
| Year | Property taxes | Tax assessment |
|---|---|---|
| 2025 | -- | $43,749 +5.2% |
| 2024 | $2,607 +0.1% | $41,576 |
| 2023 | $2,606 +16.2% | $41,576 +24.9% |
Find assessor info on the county website
Neighborhood: 63366
Nearby schools
GreatSchools rating
- 4/10Mount Hope Elementary SchoolGrades: K-5Distance: 1.6 mi
- 8/10Ft. Zumwalt North Middle SchoolGrades: 6-8Distance: 4.6 mi
- 9/10Ft. Zumwalt North High SchoolGrades: 9-12Distance: 4.9 mi
Schools provided by the listing agent
- Elementary: Mount Hope Elem.
- Middle: Ft. Zumwalt North Middle
- High: Ft. Zumwalt North High
Source: MARIS. This data may not be complete. We recommend contacting the local school district to confirm school assignments for this home.
Get a cash offer in 3 minutes
Find out how much your home could sell for in as little as 3 minutes with a no-obligation cash offer.
Estimated market value$454,100
Get a cash offer in 3 minutes
Find out how much your home could sell for in as little as 3 minutes with a no-obligation cash offer.
Estimated market value
$454,100
