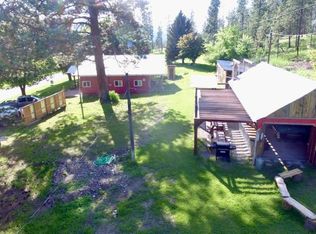Closed
Price Unknown
1186 Mullan Rd W, Superior, MT 59872
2beds
1,350sqft
Single Family Residence
Built in 1950
10 Acres Lot
$426,400 Zestimate®
$--/sqft
$1,518 Estimated rent
Home value
$426,400
$345,000 - $520,000
$1,518/mo
Zestimate® history
Loading...
Owner options
Explore your selling options
What's special
INVESTMENT FIXERUPPER. Bring your vision and tools. Extremely unique property with tons of potential for just about anything on 10 acres; 1,360 sqft house (2 bd/1ba, bonus room), studio cabin (previously rented), 1 ba, large covered space or shop area, indoor lounge, bath for guests (w/ water), RV hookup (50amp & water only), detached garage, in-ground sprinklers on ~2 acres, FS spring permit, Private well/septic. Owners have done extensive work--you customize. 45 mi to Lookout Ski Resort, 2.5 mi to Big Eddy FAS, 2 mi to FS recreation, 35 mi to Quinn's Hot Springs, 2 hours to Spokane, 45 min drive to Missoula, 2 mi to I-90.
Zillow last checked: 8 hours ago
Listing updated: July 25, 2023 at 12:22pm
Listed by:
Joseph A Wootan 855-456-4945,
Listwithfreedom.com
Bought with:
Darra Norgaard, RRE-BRO-LIC-13011
Real Estate Brokers of Montana
Source: MRMLS,MLS#: 22214121
Facts & features
Interior
Bedrooms & bathrooms
- Bedrooms: 2
- Bathrooms: 1
- Full bathrooms: 1
Bedroom 1
- Area: 100
- Dimensions: 10 x 10
Primary bathroom
- Area: 150
- Dimensions: 15 x 10
Kitchen
- Area: 252
- Dimensions: 28 x 9
Living room
- Area: 352
- Dimensions: 22 x 16
Heating
- Electric, Forced Air
Appliances
- Included: Dishwasher, Microwave, Range, Refrigerator
Features
- Primary Downstairs
- Basement: None
Interior area
- Total interior livable area: 1,350 sqft
- Finished area below ground: 0
Property
Parking
- Total spaces: 1
- Parking features: Detached, Garage
- Garage spaces: 1
Features
- Levels: One
- Fencing: Fenced,Partial
- Has view: Yes
- View description: Mountain(s)
- Waterfront features: None
Lot
- Size: 10 Acres
- Dimensions: 10.00
- Features: Few Trees
Details
- Parcel number: 54263128403010000
- Zoning description: Residential
Construction
Type & style
- Home type: SingleFamily
- Property subtype: Single Family Residence
Materials
- Metal Siding, Wood Frame
- Foundation: Slab
- Roof: Metal
Condition
- Year built: 1950
Utilities & green energy
- Sewer: Septic Tank
Community & neighborhood
Location
- Region: Superior
Other
Other facts
- Listing terms: Cash,Conventional,Owner Will Carry
Price history
| Date | Event | Price |
|---|---|---|
| 4/11/2023 | Sold | -- |
Source: | ||
| 2/23/2023 | Pending sale | $445,000$330/sqft |
Source: | ||
| 1/19/2023 | Price change | $445,000-1.1%$330/sqft |
Source: | ||
| 1/2/2023 | Price change | $450,000-5.3%$333/sqft |
Source: | ||
| 12/17/2022 | Price change | $475,000-2.1%$352/sqft |
Source: | ||
Public tax history
Tax history is unavailable.
Neighborhood: 59872
Nearby schools
GreatSchools rating
- 2/10Superior Elementary SchoolGrades: PK-6Distance: 2.1 mi
- 8/10Superior 7-8Grades: 7-8Distance: 2 mi
- 3/10Superior High SchoolGrades: 9-12Distance: 2 mi
Schools provided by the listing agent
- District: District No. 3
Source: MRMLS. This data may not be complete. We recommend contacting the local school district to confirm school assignments for this home.
