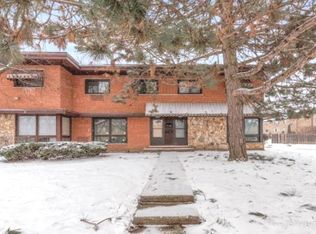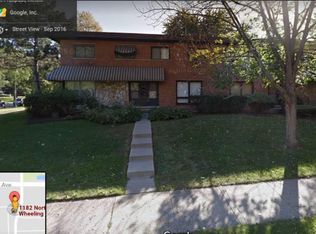Closed
$250,000
1186 N Wheeling Rd, Mount Prospect, IL 60056
3beds
1,169sqft
Townhouse, Single Family Residence
Built in 1962
-- sqft lot
$256,800 Zestimate®
$214/sqft
$2,422 Estimated rent
Home value
$256,800
$231,000 - $285,000
$2,422/mo
Zestimate® history
Loading...
Owner options
Explore your selling options
What's special
Charming 3-bedroom, 1.5-bathroom townhome nestled in the desirable Courts of Randview subdivision. This home offers a spacious living room with abundant natural light, a kitchen equipped with stainless steel appliances, and a cozy dining area perfect for family meals. The second floor features three generously sized bedrooms, each with ample closet space. Finished basement provides additional living space, ideal for a family room or home office. Recent updates include fresh paint on main level, newly finished hardwood floors throughout. HVAC 2024, deck 2024, H2O heater 2018 and roof 2009. The property is within walking distance to Euclid Elementary School and the Randhurst Village shopping center, and offers easy access to public transportation, including the nearby train station. Don't miss the opportunity to own this delightful townhome in a prime location.
Zillow last checked: 8 hours ago
Listing updated: May 03, 2025 at 01:33am
Listing courtesy of:
Jessica Anthony, ABR,SRES,SRS 847-381-7100,
Jameson Sotheby's International Realty
Bought with:
Svetlana Gilman
Barr Agency, Inc
Source: MRED as distributed by MLS GRID,MLS#: 12281711
Facts & features
Interior
Bedrooms & bathrooms
- Bedrooms: 3
- Bathrooms: 2
- Full bathrooms: 1
- 1/2 bathrooms: 1
Primary bedroom
- Features: Flooring (Hardwood)
- Level: Second
- Area: 140 Square Feet
- Dimensions: 14X10
Bedroom 2
- Features: Flooring (Hardwood)
- Level: Second
- Area: 132 Square Feet
- Dimensions: 12X11
Bedroom 3
- Features: Flooring (Hardwood)
- Level: Second
- Area: 100 Square Feet
- Dimensions: 10X10
Family room
- Features: Flooring (Vinyl)
- Level: Basement
- Area: 266 Square Feet
- Dimensions: 19X14
Kitchen
- Features: Kitchen (Eating Area-Table Space), Flooring (Wood Laminate)
- Level: Main
- Area: 132 Square Feet
- Dimensions: 12X11
Laundry
- Level: Basement
- Area: 100 Square Feet
- Dimensions: 10X10
Living room
- Features: Flooring (Hardwood)
- Level: Main
- Area: 240 Square Feet
- Dimensions: 16X15
Heating
- Natural Gas, Forced Air
Cooling
- Central Air
Appliances
- Included: Range, Dishwasher, Refrigerator, Washer, Dryer
- Laundry: Gas Dryer Hookup, In Unit
Features
- Basement: Partially Finished,Full
Interior area
- Total structure area: 0
- Total interior livable area: 1,169 sqft
Property
Parking
- Total spaces: 1
- Parking features: Assigned, On Site
Accessibility
- Accessibility features: No Disability Access
Features
- Patio & porch: Deck
Lot
- Dimensions: 21 X 76 X 21 X 75
Details
- Parcel number: 03274030220000
- Special conditions: None
- Other equipment: TV-Cable, Ceiling Fan(s)
Construction
Type & style
- Home type: Townhouse
- Property subtype: Townhouse, Single Family Residence
Materials
- Brick
- Roof: Asphalt
Condition
- New construction: No
- Year built: 1962
Utilities & green energy
- Sewer: Public Sewer
- Water: Public
Community & neighborhood
Location
- Region: Mount Prospect
- Subdivision: Courts Of Randview
HOA & financial
HOA
- Has HOA: Yes
- HOA fee: $265 monthly
- Services included: Exterior Maintenance, Lawn Care, Scavenger, Snow Removal
Other
Other facts
- Listing terms: Conventional
- Ownership: Fee Simple w/ HO Assn.
Price history
| Date | Event | Price |
|---|---|---|
| 4/30/2025 | Sold | $250,000-3.8%$214/sqft |
Source: | ||
| 3/8/2025 | Contingent | $259,900$222/sqft |
Source: | ||
| 2/20/2025 | Price change | $259,900-1.9%$222/sqft |
Source: | ||
| 2/1/2025 | Listed for sale | $265,000+33.2%$227/sqft |
Source: | ||
| 5/1/2007 | Sold | $199,000+91.3%$170/sqft |
Source: | ||
Public tax history
| Year | Property taxes | Tax assessment |
|---|---|---|
| 2023 | $4,108 +5% | $16,999 |
| 2022 | $3,911 +6.5% | $16,999 +18.1% |
| 2021 | $3,672 +1.4% | $14,395 |
Find assessor info on the county website
Neighborhood: 60056
Nearby schools
GreatSchools rating
- 5/10Euclid Elementary SchoolGrades: PK-5Distance: 0.1 mi
- 4/10River Trails Middle SchoolGrades: 6-8Distance: 1 mi
- 10/10John Hersey High SchoolGrades: 9-12Distance: 2 mi
Schools provided by the listing agent
- Elementary: Euclid Elementary School
- Middle: River Trails Middle School
- High: John Hersey High School
- District: 26
Source: MRED as distributed by MLS GRID. This data may not be complete. We recommend contacting the local school district to confirm school assignments for this home.
Get a cash offer in 3 minutes
Find out how much your home could sell for in as little as 3 minutes with a no-obligation cash offer.
Estimated market value$256,800
Get a cash offer in 3 minutes
Find out how much your home could sell for in as little as 3 minutes with a no-obligation cash offer.
Estimated market value
$256,800

