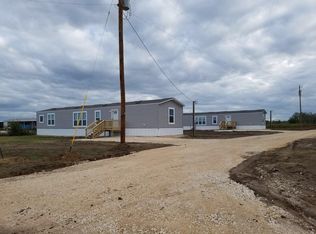6 miles west of Pleasanton and 5 miles North of Jourdanton, this brand new house on a dead end road is a stylish way to reside in seclusion. This house features a wood ceiling, 2 double sliding barn doors, 10 ft ceilings with custom cabinets to the ceiling, concealed walk in pantry, glass case master closet, all lit up with LED lighting, master shower with 3 water inlets, 2 car garage, and water well. If living close to town on 13 acres of land you can hunt on, with little to no traffic, in Jourdanton ISD, in a new, very nice house, this house might be right for you.
This property is off market, which means it's not currently listed for sale or rent on Zillow. This may be different from what's available on other websites or public sources.
