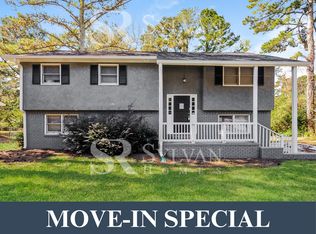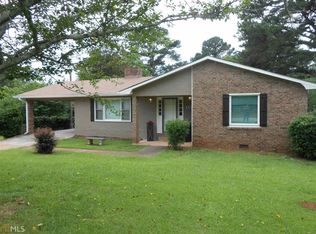Closed
$300,000
1186 Roscoe Rd, Newnan, GA 30263
3beds
1,292sqft
Single Family Residence
Built in 1972
0.46 Acres Lot
$280,900 Zestimate®
$232/sqft
$1,712 Estimated rent
Home value
$280,900
$261,000 - $298,000
$1,712/mo
Zestimate® history
Loading...
Owner options
Explore your selling options
What's special
100% financing or 4.75% rate available! Adorable All White Brick Farmhouse with 1/2 acre in sought after area of Roscoe Rd.! Welcoming front porch leads your into this charming home. Open floor plan updated with LVP flooring throughout and recessed lighting. Living room Chef's kitchen with granite countertops, large single bowl sink and lots of cabinets. Professional stainless hood over smooth top stainless range faces the large bar height counters for additional seating. Large laundry room is located next to the kitchen and has space to add shelving for more storage. Hallway leads to the 3 bedrooms. Secondary bathroom is located in the hallway (perfect for guests) and has been totally updated with a newer vanity that includes a solid surface top. Master bedroom features a full bathroom with shower and built-in vanity with granite countertop. Large level backyard is fenced in and has an 18x28 garage/shop with power and a large room upstairs. Roll-up garage door can fit two small cars or 1 large vehicle. Additional driveway to the back yard to access garage/shop or for additional parking. The large garage/shop would also make for a perfect man cave, she shed or extra storage! Newer architectural shingles and gutters! Wonderful location only minutes from downtown Newnan and the Newnan Crossing Bypass. Less than 10 minutes to I-85, Ashley Park & more! Preferred lender offers 100% FHA financing option and a buydown program for as low as 4.75% Call Listing Agent for more info.!
Zillow last checked: 8 hours ago
Listing updated: August 22, 2025 at 11:32am
Listed by:
Kit Johnson 404-451-2559,
Southern Classic Realtors
Bought with:
Joey W Chase, 361601
BHHS Georgia Properties
Source: GAMLS,MLS#: 10503312
Facts & features
Interior
Bedrooms & bathrooms
- Bedrooms: 3
- Bathrooms: 2
- Full bathrooms: 2
- Main level bathrooms: 2
- Main level bedrooms: 3
Dining room
- Features: Dining Rm/Living Rm Combo
Kitchen
- Features: Breakfast Bar, Solid Surface Counters
Heating
- Natural Gas, Central, Forced Air
Cooling
- Electric, Ceiling Fan(s), Central Air
Appliances
- Included: Dishwasher, Oven/Range (Combo), Refrigerator, Stainless Steel Appliance(s)
- Laundry: In Kitchen
Features
- Master On Main Level
- Flooring: Other
- Basement: Crawl Space
- Has fireplace: No
- Common walls with other units/homes: No Common Walls
Interior area
- Total structure area: 1,292
- Total interior livable area: 1,292 sqft
- Finished area above ground: 1,292
- Finished area below ground: 0
Property
Parking
- Total spaces: 4
- Parking features: Attached, Carport, Detached, Garage, Kitchen Level, Parking Pad, RV/Boat Parking, Storage
- Has attached garage: Yes
- Has carport: Yes
- Has uncovered spaces: Yes
Features
- Levels: One
- Stories: 1
- Patio & porch: Porch, Patio
- Exterior features: Other
- Fencing: Fenced,Back Yard,Chain Link
Lot
- Size: 0.46 Acres
- Features: Level, Private
- Residential vegetation: Partially Wooded, Grassed
Details
- Additional structures: Garage(s), Workshop
- Parcel number: 060A 073
Construction
Type & style
- Home type: SingleFamily
- Architectural style: Brick 4 Side
- Property subtype: Single Family Residence
Materials
- Brick
- Foundation: Block
- Roof: Composition
Condition
- Resale
- New construction: No
- Year built: 1972
Utilities & green energy
- Sewer: Septic Tank
- Water: Public
- Utilities for property: Cable Available, Electricity Available, High Speed Internet, Natural Gas Available, Phone Available, Water Available
Community & neighborhood
Community
- Community features: None
Location
- Region: Newnan
- Subdivision: none
Other
Other facts
- Listing agreement: Exclusive Right To Sell
- Listing terms: Cash,Conventional,FHA,VA Loan
Price history
| Date | Event | Price |
|---|---|---|
| 8/22/2025 | Sold | $300,000-3.2%$232/sqft |
Source: | ||
| 7/22/2025 | Pending sale | $309,900$240/sqft |
Source: | ||
| 7/1/2025 | Price change | $309,900-1.6%$240/sqft |
Source: | ||
| 5/29/2025 | Price change | $314,900-1.6%$244/sqft |
Source: | ||
| 5/24/2025 | Listed for sale | $319,900$248/sqft |
Source: | ||
Public tax history
| Year | Property taxes | Tax assessment |
|---|---|---|
| 2025 | $2,191 +4.3% | $98,997 +4.1% |
| 2024 | $2,101 -7.3% | $95,111 +3.4% |
| 2023 | $2,267 +17.1% | $92,007 +25.2% |
Find assessor info on the county website
Neighborhood: 30263
Nearby schools
GreatSchools rating
- 6/10Northside Elementary SchoolGrades: PK-5Distance: 0.9 mi
- 5/10Evans Middle SchoolGrades: 6-8Distance: 2.4 mi
- 7/10Newnan High SchoolGrades: 9-12Distance: 4.2 mi
Schools provided by the listing agent
- Elementary: Northside Elementary
- Middle: Evans
- High: Newnan
Source: GAMLS. This data may not be complete. We recommend contacting the local school district to confirm school assignments for this home.
Get a cash offer in 3 minutes
Find out how much your home could sell for in as little as 3 minutes with a no-obligation cash offer.
Estimated market value$280,900
Get a cash offer in 3 minutes
Find out how much your home could sell for in as little as 3 minutes with a no-obligation cash offer.
Estimated market value
$280,900

