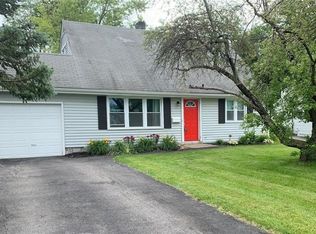Closed
$300,000
1186 Stony Point Rd, Grand Island, NY 14072
3beds
2,108sqft
Single Family Residence
Built in 1951
7,492.32 Square Feet Lot
$315,200 Zestimate®
$142/sqft
$2,534 Estimated rent
Home value
$315,200
$290,000 - $344,000
$2,534/mo
Zestimate® history
Loading...
Owner options
Explore your selling options
What's special
Impressive updates throughout this 3 bedroom 2 bath home with so much pizzazz! Front patio features a Sunbrella awning that adds to the lovely curb appeal. Spacious foyer with cathedral ceiling opens to a gorgeous kitchen with soft close cabinetry, laminate flooring, breakfast bar, bay window, granite counters, glass back splash, pantry w/pull-out drawers & includes dishwasher, disposal & microwave. Formal dining room has crown molding. Living room features a vaulted ceiling, leaded/stained glass windows, gas stove & sliding doors to patio, fully fenced yard & shed. Beautiful first floor bath w/whirlpool tub & vanity w/solid surface counter. Primary bedroom has custom closet. Second floor bath has porcelain flooring, stunning vanity w/solid surface counter & custom tub surround. First floor laundry w/porcelain flooring, utility tub & cabinetry. Attached garage w/center drain. Security. Multi zone heat. Truly move-in conditions. Great location near elementary school, Beaver Island State Park, river & bike path. Updates: Carpeting, first floor interior paint '24. Awning '21. Windows, roof, dormer, kitchen some electric, upper bath '09. Offers due 6/12 by 3 p.m.
Zillow last checked: 8 hours ago
Listing updated: August 20, 2024 at 09:14am
Listed by:
Geraldine A Andolina 716-471-7143,
Century 21 North East
Bought with:
Enas L Latif, 10301216105
HUNT Real Estate Corporation
Source: NYSAMLSs,MLS#: B1542928 Originating MLS: Buffalo
Originating MLS: Buffalo
Facts & features
Interior
Bedrooms & bathrooms
- Bedrooms: 3
- Bathrooms: 2
- Full bathrooms: 2
- Main level bathrooms: 1
- Main level bedrooms: 1
Bedroom 1
- Level: Second
- Dimensions: 18.00 x 14.00
Bedroom 2
- Level: Second
- Dimensions: 18.00 x 9.00
Bedroom 3
- Level: First
- Dimensions: 12.00 x 12.00
Dining room
- Level: First
- Dimensions: 13.00 x 12.00
Foyer
- Level: First
- Dimensions: 8.00 x 7.00
Kitchen
- Level: First
- Dimensions: 19.00 x 10.00
Laundry
- Level: First
- Dimensions: 11.00 x 6.00
Living room
- Level: First
- Dimensions: 21.00 x 14.00
Other
- Level: First
- Dimensions: 12.00 x 8.00
Heating
- Gas, Zoned, Baseboard, Hot Water
Cooling
- Zoned, Wall Unit(s)
Appliances
- Included: Dishwasher, Disposal, Gas Water Heater, Microwave
- Laundry: Main Level
Features
- Breakfast Bar, Ceiling Fan(s), Cathedral Ceiling(s), Separate/Formal Dining Room, Entrance Foyer, Eat-in Kitchen, Separate/Formal Living Room, Granite Counters, Home Office, Jetted Tub, Pantry, Sliding Glass Door(s), Skylights, Bedroom on Main Level
- Flooring: Carpet, Ceramic Tile, Laminate, Varies
- Doors: Sliding Doors
- Windows: Leaded Glass, Skylight(s), Thermal Windows
- Number of fireplaces: 1
Interior area
- Total structure area: 2,108
- Total interior livable area: 2,108 sqft
Property
Parking
- Total spaces: 1
- Parking features: Attached, Electricity, Garage, Driveway, Garage Door Opener
- Attached garage spaces: 1
Accessibility
- Accessibility features: Other
Features
- Patio & porch: Patio
- Exterior features: Awning(s), Blacktop Driveway, Fully Fenced, Patio
- Fencing: Full
Lot
- Size: 7,492 sqft
- Dimensions: 60 x 124
- Features: Rectangular, Rectangular Lot, Residential Lot
Details
- Additional structures: Shed(s), Storage
- Parcel number: 1446000511500002016000
- Special conditions: Standard
Construction
Type & style
- Home type: SingleFamily
- Architectural style: Cape Cod
- Property subtype: Single Family Residence
Materials
- Vinyl Siding, Copper Plumbing
- Foundation: Other, See Remarks, Slab
- Roof: Asphalt
Condition
- Resale
- Year built: 1951
Utilities & green energy
- Electric: Circuit Breakers
- Sewer: Connected
- Water: Connected, Public
- Utilities for property: Cable Available, Sewer Connected, Water Connected
Community & neighborhood
Security
- Security features: Security System Owned
Location
- Region: Grand Island
Other
Other facts
- Listing terms: Cash,Conventional,FHA,USDA Loan,VA Loan
Price history
| Date | Event | Price |
|---|---|---|
| 8/8/2024 | Sold | $300,000+20%$142/sqft |
Source: | ||
| 6/13/2024 | Pending sale | $249,900$119/sqft |
Source: | ||
| 6/5/2024 | Listed for sale | $249,900$119/sqft |
Source: | ||
Public tax history
| Year | Property taxes | Tax assessment |
|---|---|---|
| 2024 | -- | $157,000 |
| 2023 | -- | $157,000 |
| 2022 | -- | $157,000 |
Find assessor info on the county website
Neighborhood: 14072
Nearby schools
GreatSchools rating
- 6/10Kaegebein SchoolGrades: 2-5Distance: 0.3 mi
- 6/10Veronica E Connor Middle SchoolGrades: 6-8Distance: 3 mi
- 8/10Grand Island Senior High SchoolGrades: 9-12Distance: 3 mi
Schools provided by the listing agent
- Elementary: Kaegebein
- Middle: Veronica E Connor Middle
- High: Grand Island Senior High
- District: Grand Island
Source: NYSAMLSs. This data may not be complete. We recommend contacting the local school district to confirm school assignments for this home.
