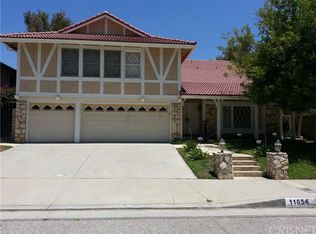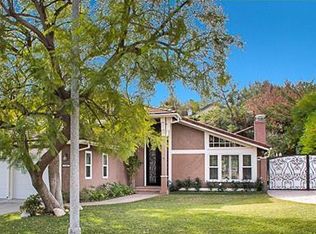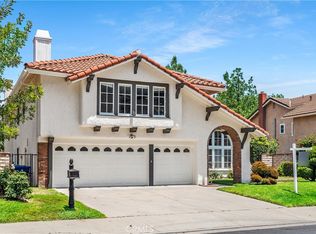Stylish & Sophisticated Pool Home Located in One of Porter Ranches Much Desired Neighborhoods. Situated on a Cul-De-Sac Street this Gated Corner Lot Home features 4 Bedrooms, 3 Bathrooms, Over 3200 Square Feet of Comfortable Living Space on a Large Lot with Stunning Curb Appeal and Gorgeous Mountain Views. A Light-Filled Floorplan offers Marble Flooring, Smooth Vaulted Ceilings, 3 Fireplaces, Elegant Living Room and Formal Dine, a Sensational Cooks Kitchen with Ornate Ceilings, an Abundance of Custom Cabinetry with Pantry, Pull-outs, Spice and Deep Pots & Pan Drawers, Glass Fronts, Granite Counter Tops and Island with Prep Sink, Stainless Steel Kitchen-Aid Appliances, and Breakfast Area overlooking a Great Family Room with Travertine Floors, Built-in Speakers, Crown Molding, and Black-out Curtains. Huge Upstairs Bonus Room could be Perfect Home Theater or a Game Room. Master Suite with View Balcony, Cathedral Ceilings, His & Her Walk-in Closet and Private Master Bath with Dual Sinks, Tub and Separate Shower. Ample Sized Secondary Bedrooms, Including a Main Level Bathroom and a Bedroom with Custom Built-ins. Entertainers Rear Yard with Solar Heated Pool, Spa, Built-in BBQ with Side Burner and Refrigerator. Freshly Painted Exterior, Central Air & Heat, Dual Pane Windows, Direct Access Garage with 2 Bays, 3rd Car Garage is Converted to an Office/Work Space. Located Near Coveted Castlebay Lane Charter Elementary School and Within Granada Hills Charter High School Boundaries.
This property is off market, which means it's not currently listed for sale or rent on Zillow. This may be different from what's available on other websites or public sources.


