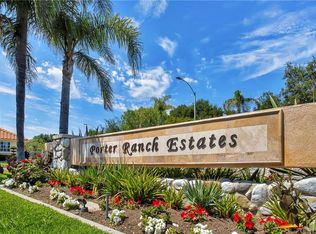Amazing Home Located in a Private and Exclusive Porter Ranch Estates Gated Community. This property with over a Acre Lot is situated on a Cul-de-Sac. The Home offers spacious Open Floor Plan with High Ceilings, Gourmet Chef's Island Kitchen with Granite Counter Tops, Large Downstairs Bedroom Suite. The Grand Master Suite includes Fireplace, Vaulted Ceilings, Sitting Room, Balcony with View to the Mountains just Perfect to have a cup of coffee in the morning or afternoon, Walk in Closet, Gorgeous Master Bath. Bonus Upstairs Sizeable Room with Fireplace Vaulted Ceilings and a Wet Bar with Granite Counter Tops, 3 Car Garage and a Large Laundry Room. Private and peaceful back yard has a built in BBQ and Custom Basketball/ Sport Court with plenty of green area for the family/friends events.
This property is off market, which means it's not currently listed for sale or rent on Zillow. This may be different from what's available on other websites or public sources.
