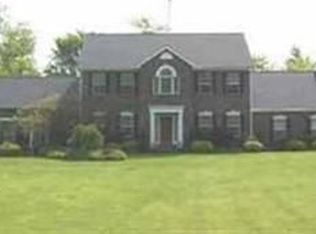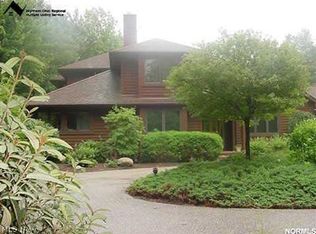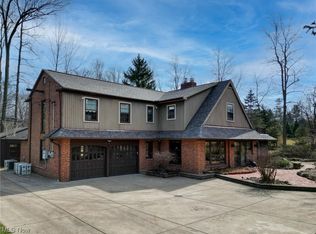Sold for $485,000
$485,000
11865 County Line Rd, Gates Mills, OH 44040
5beds
3,640sqft
Single Family Residence
Built in 1979
3.88 Acres Lot
$581,000 Zestimate®
$133/sqft
$5,225 Estimated rent
Home value
$581,000
$535,000 - $633,000
$5,225/mo
Zestimate® history
Loading...
Owner options
Explore your selling options
What's special
This 5 bedroom two story colonial is nestled in a highly sought after area of Gates Mills while benefiting from its unique location of Chesterland Twp. This beautifully scenic retreat is a wonderful option for someone who desires the privacy of country living yet close enough to modern conveniences. With 5 bedrooms and 4 baths this home is ideally suited for hosting holiday gatherings or the hussle and bussle of busy family life. Enjoy the screened in porch on a warm summer night with a beverage and a book. As the seasons change you will love the back views of your almost 4 acre lot and enjoy the cozy family room & wood-burning fireplace. There are two primary suites in this home. The main floor offers a large primary bedroom and bathroom and its own ensuite including a walk in shower, double sink vanity and plenty of storage space promoting ease of use for everyday living without the need to navigate the stairs. The upper level of this home offers an additional primary bedroom with its own private attached bathroom. The other large three bedrooms have an unbelievable amount of space and storage offering bright natural light and charm. The upstairs guest bath is roomy and is generously sized. Do you have a hobby and want a seperate space of your own... look no further because there is a he or she shed just waiting for you to set up shop. You will benefit from 4 covered car spaces with a two car attached garage and an additional separate two car garage. Whether you sit on the covered porch in the front of this beautiful home or take a long walk through the woods one thing is for certain and that is that this home is like being on vacation all year long! Come see it for yourself and start dreaming of all the possibilities you can do to make this house your home! This home is being sold AS IS.
Zillow last checked: 8 hours ago
Listing updated: April 09, 2024 at 09:10am
Listing Provided by:
Marianne T Prentice marianneprentice@kw.com440-463-2970,
Keller Williams Greater Cleveland Northeast,
Marcy A Feather 440-552-8793,
Keller Williams Greater Cleveland Northeast
Bought with:
Jane Evans, 2017003496
Elite Sotheby's International Realty
Source: MLS Now,MLS#: 5021551 Originating MLS: Lake Geauga Area Association of REALTORS
Originating MLS: Lake Geauga Area Association of REALTORS
Facts & features
Interior
Bedrooms & bathrooms
- Bedrooms: 5
- Bathrooms: 4
- Full bathrooms: 3
- 1/2 bathrooms: 1
- Main level bathrooms: 2
- Main level bedrooms: 1
Primary bedroom
- Description: Flooring: Carpet
- Level: First
Primary bedroom
- Description: Flooring: Carpet
- Level: Second
Bedroom
- Description: Flooring: Carpet
- Level: Second
Bedroom
- Description: Flooring: Carpet
- Level: Second
Bedroom
- Description: Flooring: Carpet
- Level: Second
Primary bathroom
- Description: Flooring: Ceramic Tile
- Level: First
Primary bathroom
- Description: Flooring: Ceramic Tile
- Level: Second
Bathroom
- Description: Flooring: Ceramic Tile
- Level: First
Bathroom
- Description: Flooring: Ceramic Tile
- Level: Second
Dining room
- Description: Flooring: Carpet
- Features: Vaulted Ceiling(s)
- Level: First
Eat in kitchen
- Description: Flooring: Laminate
- Level: First
Entry foyer
- Description: Flooring: Ceramic Tile
- Level: First
Family room
- Description: Flooring: Carpet
- Features: Fireplace
- Level: First
Laundry
- Description: Flooring: Ceramic Tile
- Level: First
Living room
- Description: Flooring: Carpet
- Level: First
Heating
- Fireplace(s), Heat Pump
Cooling
- Heat Pump
Appliances
- Included: Built-In Oven, Cooktop, Dryer, Dishwasher, Humidifier, Refrigerator, Water Softener, Washer
- Laundry: Main Level
Features
- Ceiling Fan(s), Chandelier, Double Vanity, Entrance Foyer, Eat-in Kitchen, His and Hers Closets, In-Law Floorplan, Laminate Counters, Primary Downstairs, Multiple Closets, Pantry, Storage, Walk-In Closet(s), Central Vacuum
- Basement: Unfinished
- Number of fireplaces: 1
- Fireplace features: Family Room
Interior area
- Total structure area: 3,640
- Total interior livable area: 3,640 sqft
- Finished area above ground: 2,580
- Finished area below ground: 1,060
Property
Parking
- Total spaces: 4
- Parking features: Additional Parking, Paved
- Garage spaces: 4
Accessibility
- Accessibility features: Accessible Full Bath, Accessible Bedroom
Features
- Levels: Two
- Stories: 2
- Patio & porch: Covered, Front Porch, Side Porch
- Has view: Yes
- View description: Trees/Woods
Lot
- Size: 3.88 Acres
- Features: Wooded
Details
- Additional structures: Garage(s), Shed(s), Workshop
- Parcel number: 11361011
Construction
Type & style
- Home type: SingleFamily
- Architectural style: Colonial
- Property subtype: Single Family Residence
Materials
- Block, Vinyl Siding
- Foundation: Block
- Roof: Asphalt
Condition
- Year built: 1979
Details
- Warranty included: Yes
Utilities & green energy
- Sewer: Septic Tank
- Water: Well
Community & neighborhood
Location
- Region: Gates Mills
- Subdivision: Tract 2
Other
Other facts
- Listing terms: Cash,Conventional,FHA,VA Loan
Price history
| Date | Event | Price |
|---|---|---|
| 4/9/2024 | Sold | $485,000+2.1%$133/sqft |
Source: | ||
| 3/25/2024 | Pending sale | $475,000$130/sqft |
Source: | ||
| 3/15/2024 | Contingent | $475,000$130/sqft |
Source: | ||
| 3/8/2024 | Listed for sale | $475,000$130/sqft |
Source: | ||
Public tax history
| Year | Property taxes | Tax assessment |
|---|---|---|
| 2024 | $7,281 -1.9% | $177,840 |
| 2023 | $7,418 +21.1% | $177,840 +36.9% |
| 2022 | $6,124 +0.3% | $129,920 |
Find assessor info on the county website
Neighborhood: 44040
Nearby schools
GreatSchools rating
- 8/10Robert C Lindsey Elementary SchoolGrades: 3-6Distance: 1.4 mi
- 8/10West Geauga Middle SchoolGrades: 6-9Distance: 4.2 mi
- 10/10West Geauga High SchoolGrades: 9-12Distance: 4.1 mi
Schools provided by the listing agent
- District: West Geauga LSD - 2807
Source: MLS Now. This data may not be complete. We recommend contacting the local school district to confirm school assignments for this home.
Get a cash offer in 3 minutes
Find out how much your home could sell for in as little as 3 minutes with a no-obligation cash offer.
Estimated market value$581,000
Get a cash offer in 3 minutes
Find out how much your home could sell for in as little as 3 minutes with a no-obligation cash offer.
Estimated market value
$581,000


