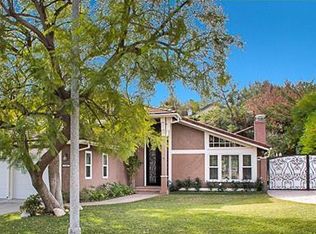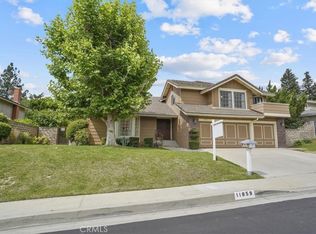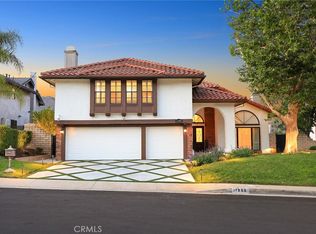Range priced. Sellers will entertain & respond to all offers between $929,000 & $959,000. VIEWS! VIEWS! VIEWS! Welcome to this 4 bedroom + 3 bathroom home with amazing canyon views! Entertainer's paradise sitting on over half an acre! Perfectly set on one of the best lots in Porter Ranch, features open floor plan and 3 car garage. Cozy fireplace in the family room. Brand new laminate flooring in the family room and kitchen! Master suite offers a balcony deck overlooking your flagship sized lot and mountain views. Private bathroom with sunken tub, separate shower, dual sinks and large walk-in closet. 2 additional generously sized upstairs bedrooms. Upstairs has an enormous bonus room with vaulted ceilings, wet bar and floor to ceiling windows. Full bath with separate shower tub and double sinks! All bedrooms have brand new carpet! Walk through the family room doors that takes you to the backyard where you will spend many hours enjoying the sparkling pool, spa and breathtaking views. Lush landscaping with tropical fruit trees. Award winning schools including Castlebay Elementary & Granada Hills Charter HS!! Also, the highly anticipated Vineyards shopping center, which is slated to come in 2018/2019 and nearby freeways. This residence is simply an extraordinary place to call home!
This property is off market, which means it's not currently listed for sale or rent on Zillow. This may be different from what's available on other websites or public sources.


