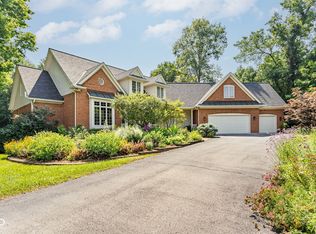Sold
$510,000
11869 Gray Rd, Carmel, IN 46033
4beds
2,586sqft
Residential, Single Family Residence
Built in 1952
1.2 Acres Lot
$511,600 Zestimate®
$197/sqft
$2,659 Estimated rent
Home value
$511,600
$481,000 - $542,000
$2,659/mo
Zestimate® history
Loading...
Owner options
Explore your selling options
What's special
Welcome to this unique 1950's ranch style home with a range of modern updates that blend style and functionality. Step into the spacious family room and living room, both enhanced with new can lighting, creating a warm and inviting atmosphere. Freshly painted walls throughout the home add a touch of elegance and a fresh, clean look. This home now boasts a newly added second bathroom, offering convenience and comfort for your family and guests. The electrical panel has been completely rewired to ensure safety and reliability, giving you peace of mind. New well pump installed in 2024 with a transferable warranty. Don't miss out on this opportunity to own this one of a kind property on 1.2 ACRES in Central Carmel! No HOA!
Zillow last checked: 8 hours ago
Listing updated: January 17, 2025 at 01:50pm
Listing Provided by:
Lisa Meulbroek 317-514-6183,
Liberty Real Estate, LLC.,
Chris Meulbroek 317-372-5059,
Liberty Real Estate, LLC.
Bought with:
Drew Tomasik
@properties
Source: MIBOR as distributed by MLS GRID,MLS#: 21989132
Facts & features
Interior
Bedrooms & bathrooms
- Bedrooms: 4
- Bathrooms: 2
- Full bathrooms: 2
- Main level bathrooms: 2
- Main level bedrooms: 4
Primary bedroom
- Features: Hardwood
- Level: Main
- Area: 154 Square Feet
- Dimensions: 14x11
Bedroom 2
- Features: Hardwood
- Level: Main
- Area: 165 Square Feet
- Dimensions: 15x11
Bedroom 3
- Features: Hardwood
- Level: Main
- Area: 84 Square Feet
- Dimensions: 12x07
Bedroom 4
- Features: Hardwood
- Level: Main
- Area: 160 Square Feet
- Dimensions: 20x8
Bonus room
- Features: Other
- Level: Basement
- Area: 299 Square Feet
- Dimensions: 23x13
Breakfast room
- Features: Hardwood
- Level: Main
- Area: 99 Square Feet
- Dimensions: 11x9
Family room
- Features: Hardwood
- Level: Main
- Area: 312 Square Feet
- Dimensions: 24x13
Kitchen
- Features: Brick
- Level: Main
- Area: 143 Square Feet
- Dimensions: 11x13
Living room
- Features: Hardwood
- Level: Main
- Area: 322 Square Feet
- Dimensions: 23x14
Sun room
- Features: Other
- Level: Main
- Area: 128 Square Feet
- Dimensions: 16x08
Utility room
- Features: Other
- Level: Basement
- Area: 264 Square Feet
- Dimensions: 24x11
Heating
- Forced Air, Other
Cooling
- Has cooling: Yes
Appliances
- Included: Dishwasher, Dryer, ENERGY STAR Qualified Water Heater, Disposal, Gas Water Heater, Kitchen Exhaust, Laundry Connection in Unit, Gas Oven, Refrigerator, Washer, Water Softener Rented
- Laundry: In Basement, Laundry Connection in Unit
Features
- Attic Pull Down Stairs, Double Vanity, Breakfast Bar, Bookcases, Entrance Foyer, Hardwood Floors, High Speed Internet, Walk-In Closet(s)
- Flooring: Hardwood
- Windows: Windows Thermal
- Basement: Finished Ceiling,Unfinished
- Attic: Pull Down Stairs
- Number of fireplaces: 3
- Fireplace features: Basement, Family Room, Insert, Living Room
Interior area
- Total structure area: 2,586
- Total interior livable area: 2,586 sqft
- Finished area below ground: 0
Property
Parking
- Total spaces: 2
- Parking features: Attached
- Attached garage spaces: 2
- Details: Garage Parking Other(Finished Garage)
Features
- Levels: One
- Stories: 1
- Patio & porch: Patio, Screened
- Fencing: Fenced,Partial,Invisible
Lot
- Size: 1.20 Acres
- Features: Not In Subdivision, Mature Trees, Wooded
Details
- Parcel number: 291033000024000018
- Special conditions: None,As Is,Other
- Other equipment: Radon System
- Horse amenities: None
Construction
Type & style
- Home type: SingleFamily
- Architectural style: Ranch
- Property subtype: Residential, Single Family Residence
Materials
- Wood
- Foundation: Concrete Perimeter
Condition
- Updated/Remodeled
- New construction: No
- Year built: 1952
Utilities & green energy
- Electric: 200+ Amp Service
- Water: Private Well
Community & neighborhood
Location
- Region: Carmel
- Subdivision: No Subdivision
Price history
| Date | Event | Price |
|---|---|---|
| 1/17/2025 | Sold | $510,000-1.9%$197/sqft |
Source: | ||
| 12/24/2024 | Pending sale | $519,900$201/sqft |
Source: | ||
| 12/14/2024 | Price change | $519,900-3.7%$201/sqft |
Source: | ||
| 12/1/2024 | Price change | $539,900-5.3%$209/sqft |
Source: | ||
| 11/11/2024 | Price change | $569,900-6.4%$220/sqft |
Source: | ||
Public tax history
| Year | Property taxes | Tax assessment |
|---|---|---|
| 2024 | $6,608 +102.1% | $378,100 +15.3% |
| 2023 | $3,270 +2.8% | $327,800 +13.9% |
| 2022 | $3,179 +24.1% | $287,800 +2.2% |
Find assessor info on the county website
Neighborhood: 46033
Nearby schools
GreatSchools rating
- 8/10Woodbrook Elementary SchoolGrades: K-5Distance: 0.6 mi
- 8/10Clay Middle SchoolGrades: 6-8Distance: 0.8 mi
- 10/10Carmel High SchoolGrades: 9-12Distance: 2.1 mi
Schools provided by the listing agent
- Elementary: Woodbrook Elementary School
- Middle: Clay Middle School
Source: MIBOR as distributed by MLS GRID. This data may not be complete. We recommend contacting the local school district to confirm school assignments for this home.
Get a cash offer in 3 minutes
Find out how much your home could sell for in as little as 3 minutes with a no-obligation cash offer.
Estimated market value
$511,600
