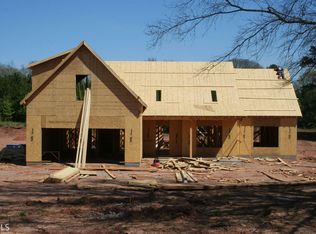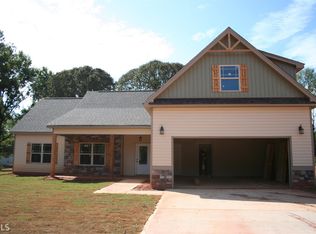HALLMARK FAMILY COMMUNITIES PRESENTS THE JUSTUS PLAN! OPEN OPEN AND OPEN PLAN. 4 BEDROOM, 2 BATH. SPLIT BEDROOM Plan WITH ADDITIONAL BEDROOM OVER GARAGE, OPEN FLOOR PLAN, SEPERATE TUB/SHOWER IN MASTER BEDROOM WITH DOUBLE VANITY SINKS. SEPARATE DINING ROOM, THIS PLAN HAS THE ULTIMATE OPEN FAMILY AREA WITH INVITING ISLAND SPACE
This property is off market, which means it's not currently listed for sale or rent on Zillow. This may be different from what's available on other websites or public sources.

