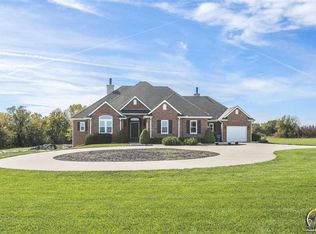Sold on 02/09/24
Price Unknown
1187 E 300th Rd, Berryton, KS 66409
4beds
1,940sqft
Single Family Residence, Residential
Built in 1979
3 Acres Lot
$340,300 Zestimate®
$--/sqft
$2,183 Estimated rent
Home value
$340,300
$313,000 - $371,000
$2,183/mo
Zestimate® history
Loading...
Owner options
Explore your selling options
What's special
SELLERS WILL HELP PAY YOUR LOAN COSTS! With the sellers help, you can get into this property with a reduced interest rate and/or nothing down using a USDA Government backed loan! The Beauty of Clinton Lake and all of it's activities await the next lucky owner of this well kept 4 Bedroom, 2 bath ranch-style home on 3 gorgeous acres. Located on a dead-end road with easy access to trails and hunting ground, the property features a full basement, newer roof, garage, shed, covered patio, fruit trees and room for a garden. Bring the family and enjoy the great outdoors that you have always dreamed of!
Zillow last checked: 8 hours ago
Listing updated: February 09, 2024 at 09:58am
Listed by:
Darrell Mooney 785-393-3957,
Pia Friend Realty
Bought with:
House Non Member
SUNFLOWER ASSOCIATION OF REALT
Source: Sunflower AOR,MLS#: 231901
Facts & features
Interior
Bedrooms & bathrooms
- Bedrooms: 4
- Bathrooms: 2
- Full bathrooms: 2
Primary bedroom
- Level: Basement
- Area: 324
- Dimensions: 18x18
Bedroom 2
- Level: Main
- Area: 144
- Dimensions: 12x12
Bedroom 3
- Level: Main
- Area: 144
- Dimensions: 12x12
Bedroom 4
- Level: Main
- Area: 144
- Dimensions: 12x12
Dining room
- Level: Main
Kitchen
- Level: Main
- Area: 196
- Dimensions: 14x14
Laundry
- Level: Main
Living room
- Level: Main
- Area: 196
- Dimensions: 14x14
Heating
- Natural Gas
Cooling
- Central Air
Appliances
- Included: Oven, Dishwasher, Refrigerator, Disposal
Features
- Flooring: Vinyl, Carpet
- Basement: Concrete,Finished,Partially Finished
- Has fireplace: Yes
- Fireplace features: Wood Burning
Interior area
- Total structure area: 1,940
- Total interior livable area: 1,940 sqft
- Finished area above ground: 1,140
- Finished area below ground: 800
Property
Parking
- Parking features: Detached
Lot
- Size: 3 Acres
- Dimensions: 3 acres
Details
- Parcel number: R348466
- Special conditions: Standard,Arm's Length
Construction
Type & style
- Home type: SingleFamily
- Architectural style: Ranch
- Property subtype: Single Family Residence, Residential
Materials
- Frame
- Roof: Composition
Condition
- Year built: 1979
Utilities & green energy
- Water: Rural Water
Community & neighborhood
Location
- Region: Berryton
- Subdivision: Douglas County
Price history
| Date | Event | Price |
|---|---|---|
| 2/9/2024 | Sold | -- |
Source: | ||
| 12/29/2023 | Contingent | $299,000$154/sqft |
Source: | ||
| 12/29/2023 | Pending sale | $299,000$154/sqft |
Source: | ||
| 12/1/2023 | Price change | $299,000-3.5%$154/sqft |
Source: | ||
| 11/22/2023 | Price change | $310,000-4.6%$160/sqft |
Source: | ||
Public tax history
| Year | Property taxes | Tax assessment |
|---|---|---|
| 2024 | $3,682 +6.9% | $32,970 +10.8% |
| 2023 | $3,443 | $29,751 +8.9% |
| 2022 | -- | $27,325 +13% |
Find assessor info on the county website
Neighborhood: 66409
Nearby schools
GreatSchools rating
- 8/10Langston Hughes Elementary SchoolGrades: K-5Distance: 7.4 mi
- 7/10Lawrence Southwest Middle SchoolGrades: 6-8Distance: 8.1 mi
- 5/10Lawrence High SchoolGrades: 9-12Distance: 11.2 mi
Schools provided by the listing agent
- Elementary: Schwegler Elementary School/USD 497
- Middle: Billy Mills Middle School/ USD 497
- High: Lawrence Freestate High School/USD 497
Source: Sunflower AOR. This data may not be complete. We recommend contacting the local school district to confirm school assignments for this home.
