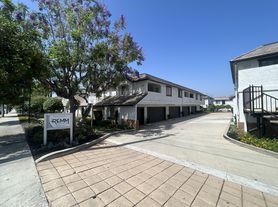Tucked at the end of a quiet cul-de-sac in the hills of San Dimas, this beautifully remodeled estate offers the perfect blend of luxury, space, and serenity. Set on 3.5 acres with breathtaking views, a private creek, horse zoning, and potential for a second home this is a true retreat.
Features include a chef's kitchen, spacious great room, luxurious primary suite, guest quarters with private entrance, and multiple balconies to take in the panoramic mountain and city light views. Outdoor highlights: 3-car garage, RV parking, extensive lawn, dual estate access, and more.
Live the tranquil country lifestyle just minutes from schools, shopping, and freeways. A rare gem you won't want to miss!
Owner pays estate landscape maintenance
House for rent
Accepts Zillow applications
$6,500/mo
1187 Edinburgh Rd, San Dimas, CA 91773
5beds
4,085sqft
Price may not include required fees and charges.
Single family residence
Available now
No pets
Ceiling fan
In unit laundry
What's special
Rv parkingQuiet cul-de-sacLuxurious primary suiteExtensive lawnDual estate accessPrivate creekBreathtaking views
- 17 days |
- -- |
- -- |
Zillow last checked: 10 hours ago
Listing updated: January 05, 2026 at 12:57am
Travel times
Facts & features
Interior
Bedrooms & bathrooms
- Bedrooms: 5
- Bathrooms: 3
- Full bathrooms: 3
Rooms
- Room types: Dining Room, Family Room, Master Bath
Cooling
- Ceiling Fan
Appliances
- Included: Dishwasher, Disposal, Dryer, Microwave, Range Oven, Refrigerator, Washer
- Laundry: In Unit
Features
- Ceiling Fan(s), Storage, Walk-In Closet(s)
- Flooring: Hardwood
Interior area
- Total interior livable area: 4,085 sqft
Property
Parking
- Details: Contact manager
Features
- Exterior features: Balcony, Granite countertop, Jacuzzi / Whirlpool, Landscaping included in rent, Lawn, Living room, Stainless steel appliances
Details
- Parcel number: 8426033005
Construction
Type & style
- Home type: SingleFamily
- Property subtype: Single Family Residence
Condition
- Year built: 1987
Community & HOA
Location
- Region: San Dimas
Financial & listing details
- Lease term: 1 Year
Price history
| Date | Event | Price |
|---|---|---|
| 12/26/2025 | Listed for rent | $6,500$2/sqft |
Source: Zillow Rentals Report a problem | ||
| 12/17/2025 | Listing removed | $6,500$2/sqft |
Source: Zillow Rentals Report a problem | ||
| 12/17/2025 | Price change | $6,500-1.5%$2/sqft |
Source: Zillow Rentals Report a problem | ||
| 11/13/2025 | Price change | $6,600-4.3%$2/sqft |
Source: Zillow Rentals Report a problem | ||
| 11/5/2025 | Price change | $6,900-6.8%$2/sqft |
Source: Zillow Rentals Report a problem | ||
Neighborhood: 91773
Nearby schools
GreatSchools rating
- 5/10Glen Oak Elementary SchoolGrades: K-6Distance: 0.7 mi
- 9/10Royal Oak Middle SchoolGrades: 7-8Distance: 1 mi
- 7/10Charter Oak High SchoolGrades: 9-12Distance: 1 mi

