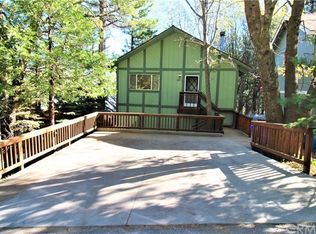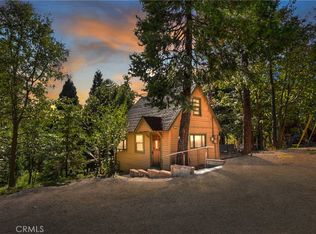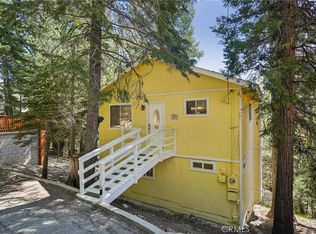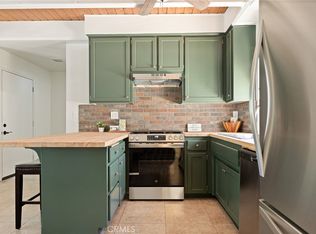PRICE DROP TODAY!!! Welcome to Mountain living with DOUBLE LOT for lots of extra parking! Enjoy your fireplace in your living room while you cook in your remodeled kitchen. The home has 2 bedrooms at street level with a full bath downstairs and a 1/2 bath upstairs. Off the living room is indoor laundry & 1/2 bath and plenty of open space, just waiting for the perfect buyers! The home is close to Crestline in Rim Forest with plenty of room for large family gatherings with extra parking. The oversized deck leads to a fully fenced backyard with a large storage shed. Surrounded by trees, on city sewer and beautiful curb appeal! Seller just out new carpet in both bedrooms this week, ready for the new buyers to enjoy their mountain home. This home also qualifies for USDA 100% financing!
For sale
Listing Provided by:
Dena Enborg DRE #02052409 7609009181,
Give2Give Realty
$359,000
1187 Scenic Way, Rimforest, CA 92378
2beds
1,008sqft
Est.:
Single Family Residence
Built in 1979
6,540 Square Feet Lot
$356,700 Zestimate®
$356/sqft
$-- HOA
What's special
Surrounded by treesFully fenced backyardDouble lotOversized deckBeautiful curb appealRemodeled kitchenIndoor laundry
- 408 days |
- 272 |
- 23 |
Zillow last checked: 8 hours ago
Listing updated: September 29, 2025 at 04:57pm
Listing Provided by:
Dena Enborg DRE #02052409 7609009181,
Give2Give Realty
Source: CRMLS,MLS#: HD25189692 Originating MLS: California Regional MLS
Originating MLS: California Regional MLS
Tour with a local agent
Facts & features
Interior
Bedrooms & bathrooms
- Bedrooms: 2
- Bathrooms: 2
- Full bathrooms: 1
- 1/2 bathrooms: 1
- Main level bathrooms: 1
- Main level bedrooms: 2
Rooms
- Room types: Bedroom, Living Room, Primary Bedroom
Primary bedroom
- Features: Main Level Primary
Bedroom
- Features: All Bedrooms Down
Bedroom
- Features: Bedroom on Main Level
Heating
- Central
Cooling
- None
Appliances
- Included: Gas Range, Gas Water Heater
- Laundry: Inside, See Remarks, Upper Level
Features
- All Bedrooms Down, Bedroom on Main Level, Main Level Primary
- Flooring: Carpet, Laminate, See Remarks
- Has fireplace: Yes
- Fireplace features: Living Room
- Common walls with other units/homes: No Common Walls
Interior area
- Total interior livable area: 1,008 sqft
Property
Parking
- Total spaces: 8
- Parking features: Driveway
- Uncovered spaces: 8
Accessibility
- Accessibility features: Parking
Features
- Levels: Two
- Stories: 2
- Entry location: street
- Patio & porch: Rear Porch, Deck
- Pool features: None
- Spa features: None
- Fencing: Chain Link
- Has view: Yes
- View description: Hills, Mountain(s)
Lot
- Size: 6,540 Square Feet
Details
- Parcel number: 0336181600000
- Zoning: LA/RS-14M
- Special conditions: Standard
Construction
Type & style
- Home type: SingleFamily
- Property subtype: Single Family Residence
Materials
- Roof: Composition
Condition
- New construction: No
- Year built: 1979
Utilities & green energy
- Sewer: Public Sewer
- Water: Public
- Utilities for property: Cable Available, Electricity Connected, Natural Gas Connected, Sewer Connected, Water Connected
Community & HOA
Community
- Features: Biking, Hiking, Mountainous
- Subdivision: Rim Forest (Rimf)
Location
- Region: Rimforest
Financial & listing details
- Price per square foot: $356/sqft
- Tax assessed value: $116,178
- Annual tax amount: $2,667
- Date on market: 8/22/2025
- Cumulative days on market: 408 days
- Listing terms: Cash,Cash to Existing Loan,Conventional,FHA,USDA Loan,VA Loan
- Road surface type: Paved
Estimated market value
$356,700
$339,000 - $375,000
$2,261/mo
Price history
Price history
| Date | Event | Price |
|---|---|---|
| 9/30/2025 | Price change | $359,000-1.4%$356/sqft |
Source: | ||
| 8/22/2025 | Listed for sale | $364,000-1.1%$361/sqft |
Source: | ||
| 8/22/2025 | Listing removed | $368,000$365/sqft |
Source: | ||
| 6/23/2025 | Listed for sale | $368,000+308.9%$365/sqft |
Source: | ||
| 6/14/2010 | Sold | $90,000+0.1%$89/sqft |
Source: Public Record Report a problem | ||
Public tax history
Public tax history
| Year | Property taxes | Tax assessment |
|---|---|---|
| 2025 | $2,667 +2% | $116,178 +2% |
| 2024 | $2,615 +2.4% | $113,900 +2% |
| 2023 | $2,552 +22.9% | $111,667 +2% |
Find assessor info on the county website
BuyAbility℠ payment
Est. payment
$2,184/mo
Principal & interest
$1720
Property taxes
$338
Home insurance
$126
Climate risks
Neighborhood: Twin Peaks
Nearby schools
GreatSchools rating
- 5/10Valley Of Enchantment Elementary SchoolGrades: K-5Distance: 4.9 mi
- 3/10Mary P. Henck Intermediate SchoolGrades: 6-8Distance: 2.2 mi
- 6/10Rim Of The World Senior High SchoolGrades: 9-12Distance: 0.6 mi
- Loading
- Loading




