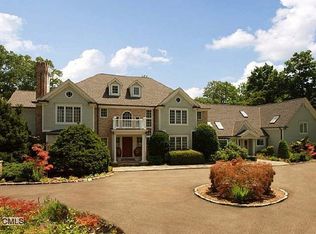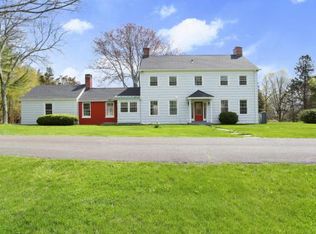Sold for $2,930,000
$2,930,000
1187 Smith Ridge Road, New Canaan, CT 06840
5beds
6,905sqft
Single Family Residence
Built in 1987
4.04 Acres Lot
$2,959,500 Zestimate®
$424/sqft
$8,822 Estimated rent
Home value
$2,959,500
$2.66M - $3.29M
$8,822/mo
Zestimate® history
Loading...
Owner options
Explore your selling options
What's special
Nestled at the end of a private lane and set on 4.4 beautifully landscaped acres, this stunning brick colonial-crafted by award-winning builder Kaali-Nagy-offers nearly 7,000 square feet of luxurious living space. A dramatic three-story entryway fills the home with natural light, leading into a formal living room with a fireplace and French doors. A richly paneled office tucked just behind the living room includes built-ins, a wet bar and a second fireplace, creating the perfect work-from-home retreat. Designed for entertaining, the sprawling dining room easily accommodates large gatherings and opens onto a spacious deck overlooking spectacular grounds filled with specimen trees and a designated play area. The newly renovated chef's kitchen features quartz countertops, top-tier appliances, a large island, and a sunlit eat-in area. The adjacent family room showcases a vaulted ceiling, a floor-to-ceiling fieldstone fireplace, and French doors that open to the tranquil exterior. Upstairs, the expansive primary suite boasts its own fireplace, a brand-new spa-like bathroom with a soaking tub, oversized walk-in shower, and dual walk-in closets. Four additional en-suite bedrooms, all with brands new bathrooms, provide ample space for family and guests. A vaulted-ceiling bonus room, a cozy game room, and a second office or exercise space offer flexibility for every lifestyle. An area off the bonus room could easily be transformed into an ideal au-pair or guest suite. Located within walking distance to St. Luke's School and less than 10 minutes to the heart of town with its charming shops and restaurants, this home offers the perfect blend of privacy, tranquility, luxury, and convenience. Truly a special opportunity to own an exceptional property. Pool Design in Documents.
Zillow last checked: 8 hours ago
Listing updated: November 22, 2025 at 08:30am
Listed by:
Melissa Rwambuya (917)670-5053,
William Raveis Real Estate 203-966-3555
Bought with:
Melissa Engel, RES.0810623
Douglas Elliman of Connecticut
Source: Smart MLS,MLS#: 24092627
Facts & features
Interior
Bedrooms & bathrooms
- Bedrooms: 5
- Bathrooms: 8
- Full bathrooms: 5
- 1/2 bathrooms: 3
Primary bedroom
- Features: Fireplace, Full Bath, Walk-In Closet(s)
- Level: Upper
- Area: 495.6 Square Feet
- Dimensions: 17.7 x 28
Bedroom
- Features: Full Bath
- Level: Upper
- Area: 195 Square Feet
- Dimensions: 13 x 15
Bedroom
- Features: Full Bath
- Level: Upper
- Area: 331.2 Square Feet
- Dimensions: 13.8 x 24
Bedroom
- Features: Full Bath
- Level: Upper
- Area: 221 Square Feet
- Dimensions: 13 x 17
Bedroom
- Features: Full Bath
- Level: Upper
- Area: 187.5 Square Feet
- Dimensions: 12.5 x 15
Dining room
- Features: French Doors
- Level: Main
- Area: 380 Square Feet
- Dimensions: 20 x 19
Family room
- Features: Built-in Features, Fireplace
- Level: Main
- Area: 420 Square Feet
- Dimensions: 17.5 x 24
Kitchen
- Features: Quartz Counters, Dining Area, Kitchen Island
- Level: Main
Living room
- Features: Fireplace, French Doors
- Level: Main
- Area: 504 Square Feet
- Dimensions: 18 x 28
Rec play room
- Features: Vaulted Ceiling(s)
- Level: Upper
Study
- Features: Built-in Features, Wet Bar, Fireplace
- Level: Main
- Area: 279 Square Feet
- Dimensions: 18 x 15.5
Heating
- Forced Air, Oil
Cooling
- Central Air
Appliances
- Included: Gas Cooktop, Oven, Microwave, Refrigerator, Dishwasher, Washer, Dryer, Water Heater
Features
- Doors: French Doors
- Basement: Full,Unfinished
- Attic: Walk-up
- Number of fireplaces: 4
Interior area
- Total structure area: 6,905
- Total interior livable area: 6,905 sqft
- Finished area above ground: 6,905
Property
Parking
- Total spaces: 3
- Parking features: Attached, Garage Door Opener
- Attached garage spaces: 3
Features
- Patio & porch: Deck
- Exterior features: Rain Gutters, Lighting, Stone Wall, Underground Sprinkler
Lot
- Size: 4.04 Acres
- Features: Sloped, Cul-De-Sac
Details
- Parcel number: 187620
- Zoning: 4AC
- Other equipment: Generator
Construction
Type & style
- Home type: SingleFamily
- Architectural style: Colonial
- Property subtype: Single Family Residence
Materials
- Clapboard
- Foundation: Concrete Perimeter
- Roof: Wood
Condition
- New construction: No
- Year built: 1987
Utilities & green energy
- Sewer: Septic Tank
- Water: Well
- Utilities for property: Cable Available
Community & neighborhood
Security
- Security features: Security System
Community
- Community features: Library, Paddle Tennis, Park, Playground, Private School(s), Pool, Shopping/Mall, Tennis Court(s)
Location
- Region: New Canaan
- Subdivision: Smith Ridge
Price history
| Date | Event | Price |
|---|---|---|
| 11/21/2025 | Sold | $2,930,000-2.2%$424/sqft |
Source: | ||
| 10/10/2025 | Pending sale | $2,995,000$434/sqft |
Source: | ||
| 6/24/2025 | Price change | $2,995,000-9.1%$434/sqft |
Source: | ||
| 5/1/2025 | Listed for sale | $3,295,000+7.2%$477/sqft |
Source: | ||
| 11/18/2005 | Sold | $3,075,000+16.6%$445/sqft |
Source: | ||
Public tax history
| Year | Property taxes | Tax assessment |
|---|---|---|
| 2025 | $32,987 +3.4% | $1,976,450 |
| 2024 | $31,900 +9.9% | $1,976,450 +29% |
| 2023 | $29,023 +3.1% | $1,532,370 |
Find assessor info on the county website
Neighborhood: 06840
Nearby schools
GreatSchools rating
- 10/10East SchoolGrades: K-4Distance: 3.4 mi
- 9/10Saxe Middle SchoolGrades: 5-8Distance: 4.3 mi
- 10/10New Canaan High SchoolGrades: 9-12Distance: 4.5 mi
Schools provided by the listing agent
- Elementary: East
- Middle: Saxe Middle
- High: New Canaan
Source: Smart MLS. This data may not be complete. We recommend contacting the local school district to confirm school assignments for this home.
Sell for more on Zillow
Get a Zillow Showcase℠ listing at no additional cost and you could sell for .
$2,959,500
2% more+$59,190
With Zillow Showcase(estimated)$3,018,690

