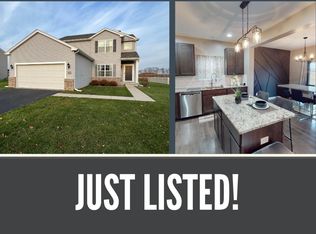Closed
$390,000
1187 Turnberry Rd, Griffith, IN 46319
3beds
2,081sqft
Single Family Residence
Built in 2017
9,583.2 Square Feet Lot
$395,900 Zestimate®
$187/sqft
$2,353 Estimated rent
Home value
$395,900
$356,000 - $439,000
$2,353/mo
Zestimate® history
Loading...
Owner options
Explore your selling options
What's special
MULTIPLE OFFERS RECEIVED. HIGHEST AND BEST IS DUE THURSDAY 7/25 BY NOON.This BEAUTIFUL HOME IN ST. JOHN TOWNSHIP IS PRICED TO SELL!!! AWARD-WINNING LAKE CENTRAL SCHOOL SYSTEM! At 3,130 square feet, this MOVE-IN READY home is BETTER THAN NEW and is totally a MUST SEE!!! Upon entry, the DEN offers great OFFICE or FLEX SPACE. Main level features upgraded 9 foot ceilings, Large Open-Concept layout, eye catching kitchen with UPGRADED 42' tall cabinets, island, stainless steel appliances, and pantry. Interior and trim work was recently professionally painted with high end paint. Main floor laundry room with convenient closet. ALL bedrooms upstairs have LARGE WALK-IN CLOSETS! Extremely spacious primary bedroom with attached bathroom. Ceiling Fans throughout. FULL BASEMENT IS INSULATED, FRAMED, and READY FOR DRYWALL. Electrical is done! 4TH BEDROOM ready with E-gress window and 4TH BATHROOM ready to be finished. So many possibilities! High Efficient furnace, direct vent water heater, battery back-up sump pump. The INCREDIBLE BACKYARD adds to your entertaining dream. HUGE 38x16 CONCRETE PATIO with additional wrap around space and walkway to the driveway. Above ground HEATED POOL with freshly stained deck is Open and Ready for you to Enjoy! Natural gas line for barbecue grill. High Quality FENCE with gates on both sides of home. No neighbors directly behind. EXCELLENT LOCATION! Walking/Bike Trails Nearby! Take advantage of this AMAZING OPPORTUNITY before it is too late!
Zillow last checked: 8 hours ago
Listing updated: August 19, 2024 at 02:47pm
Listed by:
Erick Maciszak,
Springer Real Estate Company 219-838-0180,
Timothy Galambos
Bought with:
Jeremy Barzycki, RB17001506
Ellsbury Group
Source: NIRA,MLS#: 807049
Facts & features
Interior
Bedrooms & bathrooms
- Bedrooms: 3
- Bathrooms: 3
- Full bathrooms: 2
- 1/2 bathrooms: 1
Primary bedroom
- Area: 362.5
- Dimensions: 25.0 x 14.5
Bedroom 2
- Area: 198
- Dimensions: 18.0 x 11.0
Bedroom 3
- Area: 126
- Dimensions: 12.0 x 10.5
Den
- Area: 121
- Dimensions: 11.0 x 11.0
Dining room
- Area: 130
- Dimensions: 13.0 x 10.0
Kitchen
- Area: 176
- Dimensions: 16.0 x 11.0
Laundry
- Area: 72
- Dimensions: 12.0 x 6.0
Living room
- Area: 329
- Dimensions: 23.5 x 14.0
Heating
- Forced Air, Natural Gas
Appliances
- Included: Dishwasher, Refrigerator, Washer, Stainless Steel Appliance(s), Humidifier, Microwave, Gas Water Heater, Dryer
- Laundry: Laundry Room, Main Level
Features
- Ceiling Fan(s), Walk-In Closet(s), Open Floorplan, Recessed Lighting, Pantry, Kitchen Island
- Windows: Window Coverings
- Basement: Bath/Stubbed,Sump Pump,Partially Finished,Concrete,Full
- Has fireplace: No
Interior area
- Total structure area: 2,081
- Total interior livable area: 2,081 sqft
- Finished area above ground: 2,081
Property
Parking
- Total spaces: 2.5
- Parking features: Driveway, On Street, Garage Door Opener
- Garage spaces: 2.5
- Has uncovered spaces: Yes
Features
- Levels: Three Or More
- Patio & porch: Deck, Wrap Around, Patio, Front Porch
- Exterior features: Private Yard, Rain Gutters
- Pool features: Above Ground, Heated
- Fencing: Back Yard,Vinyl,Privacy
- Has view: Yes
- View description: None
- Frontage length: 80
Lot
- Size: 9,583 sqft
- Dimensions: 80 x 120
- Features: Back Yard, Rectangular Lot, Landscaped, Level
Details
- Parcel number: 451111230006000033
- Zoning description: Residential
Construction
Type & style
- Home type: SingleFamily
- Architectural style: Traditional
- Property subtype: Single Family Residence
Condition
- New construction: No
- Year built: 2017
Utilities & green energy
- Electric: 200+ Amp Service
- Sewer: Public Sewer
- Water: Public
- Utilities for property: Electricity Connected, Water Connected, Sewer Connected, Natural Gas Connected
Community & neighborhood
Security
- Security features: Smoke Detector(s)
Community
- Community features: Curbs, Sidewalks
Location
- Region: Griffith
- Subdivision: Turnberry At Trail Creek
HOA & financial
HOA
- Has HOA: Yes
- HOA fee: $150 annually
- Amenities included: None
- Association name: Ray White
- Association phone: 219-680-0386
Other
Other facts
- Listing agreement: Exclusive Right To Sell
- Listing terms: Cash,VA Loan,FHA,Conventional
- Road surface type: Paved
Price history
| Date | Event | Price |
|---|---|---|
| 8/19/2024 | Sold | $390,000+0%$187/sqft |
Source: | ||
| 7/25/2024 | Contingent | $389,900$187/sqft |
Source: | ||
| 7/18/2024 | Listed for sale | $389,900-2.5%$187/sqft |
Source: | ||
| 7/18/2024 | Listing removed | -- |
Source: | ||
| 7/1/2024 | Price change | $399,900-2.2%$192/sqft |
Source: | ||
Public tax history
| Year | Property taxes | Tax assessment |
|---|---|---|
| 2024 | $4,470 +0.2% | $411,500 +9.8% |
| 2023 | $4,461 +42.5% | $374,700 +2.3% |
| 2022 | $3,130 +0.4% | $366,200 +38% |
Find assessor info on the county website
Neighborhood: 46319
Nearby schools
GreatSchools rating
- 6/10Peifer Elementary SchoolGrades: PK-4Distance: 1.4 mi
- 6/10Hal E Clark Middle SchoolGrades: 5-8Distance: 4.2 mi
- 9/10Lake Central High SchoolGrades: 9-12Distance: 4.1 mi
Schools provided by the listing agent
- Middle: Clark Middle School
- High: Lake Central High School
Source: NIRA. This data may not be complete. We recommend contacting the local school district to confirm school assignments for this home.

Get pre-qualified for a loan
At Zillow Home Loans, we can pre-qualify you in as little as 5 minutes with no impact to your credit score.An equal housing lender. NMLS #10287.
