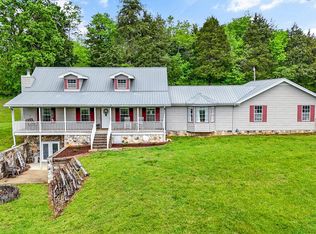Sold for $257,000
$257,000
1187 Walnut Grove Church Rd, Dayton, TN 37321
3beds
1,352sqft
Single Family Residence
Built in 2002
0.5 Acres Lot
$259,300 Zestimate®
$190/sqft
$1,723 Estimated rent
Home value
$259,300
Estimated sales range
Not available
$1,723/mo
Zestimate® history
Loading...
Owner options
Explore your selling options
What's special
Welcome to your new sanctuary in Dayton—a Move in ready 3-bedroom, 3-full bath retreat ( 3rd bedroom and bath are in the basement with access through the garage) with all the comforts you've been searching for. This home was completely remodeled in 2022 with new kitchen, floors, bathrooms and now boasts a brand new HVAC system too! The 2 car attached garage has a fantastic workshop, and an extra room and full bathroom for added versatility. Enjoy the serene country setting from your spacious front porch while being just a short 10-minute drive from Dayton's amenities and less than an hour from Chattanooga. With its open floor plan, gleaming hardwood floors, and abundant storage, this home won't last long. Schedule your visit today!
Zillow last checked: 8 hours ago
Listing updated: June 06, 2025 at 05:29pm
Listed by:
Katherine P Smith 423-605-4181,
Keller Williams Realty
Bought with:
Sean H Smith, 335342
Keller Williams Realty
Source: Greater Chattanooga Realtors,MLS#: 1398124
Facts & features
Interior
Bedrooms & bathrooms
- Bedrooms: 3
- Bathrooms: 3
- Full bathrooms: 3
Heating
- Central
Cooling
- Central Air, Electric
Appliances
- Included: Dishwasher, Free-Standing Electric Range, Microwave
Features
- Open Floorplan, Tub/shower Combo
- Basement: Finished,Full
- Has fireplace: No
Interior area
- Total structure area: 1,352
- Total interior livable area: 1,352 sqft
- Finished area above ground: 1,040
Property
Parking
- Total spaces: 2
- Parking features: Basement
- Attached garage spaces: 2
Features
- Levels: Two
- Patio & porch: Porch
- Exterior features: None
Lot
- Size: 0.50 Acres
- Dimensions: 156.8 x 161.3
Details
- Parcel number: 083 092.06
Construction
Type & style
- Home type: SingleFamily
- Architectural style: A-Frame
- Property subtype: Single Family Residence
Materials
- Vinyl Siding
- Foundation: Block
- Roof: Shingle
Condition
- New construction: No
- Year built: 2002
Utilities & green energy
- Sewer: Septic Tank
- Water: Public
- Utilities for property: Cable Available, Underground Utilities
Community & neighborhood
Location
- Region: Dayton
- Subdivision: None
Other
Other facts
- Listing terms: Cash,Conventional,Owner May Carry,USDA Loan,VA Loan
Price history
| Date | Event | Price |
|---|---|---|
| 6/6/2025 | Sold | $257,000-1.2%$190/sqft |
Source: Greater Chattanooga Realtors #1398124 Report a problem | ||
| 5/12/2025 | Contingent | $260,000$192/sqft |
Source: Greater Chattanooga Realtors #1398124 Report a problem | ||
| 2/28/2025 | Price change | $260,000-1.9%$192/sqft |
Source: Greater Chattanooga Realtors #1398124 Report a problem | ||
| 8/26/2024 | Listed for sale | $265,000+13.7%$196/sqft |
Source: Greater Chattanooga Realtors #1398124 Report a problem | ||
| 5/31/2022 | Sold | $233,000+1.3%$172/sqft |
Source: | ||
Public tax history
| Year | Property taxes | Tax assessment |
|---|---|---|
| 2025 | $663 +1.5% | $49,125 +1.5% |
| 2024 | $653 -0.1% | $48,400 +67% |
| 2023 | $653 | $28,975 |
Find assessor info on the county website
Neighborhood: 37321
Nearby schools
GreatSchools rating
- 6/10Rhea Central ElementaryGrades: PK-5Distance: 2.7 mi
- 6/10Rhea Middle SchoolGrades: 6-8Distance: 5.6 mi
- 4/10Rhea County High SchoolGrades: 9-12Distance: 5.8 mi
Schools provided by the listing agent
- Elementary: Dayton Elementary & Middle
- Middle: Dayton City Middle
- High: Rhea County High School
Source: Greater Chattanooga Realtors. This data may not be complete. We recommend contacting the local school district to confirm school assignments for this home.
Get pre-qualified for a loan
At Zillow Home Loans, we can pre-qualify you in as little as 5 minutes with no impact to your credit score.An equal housing lender. NMLS #10287.
Sell for more on Zillow
Get a Zillow Showcase℠ listing at no additional cost and you could sell for .
$259,300
2% more+$5,186
With Zillow Showcase(estimated)$264,486
