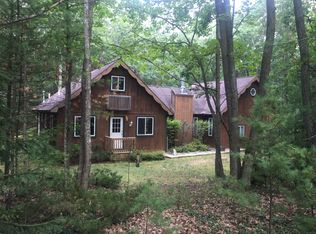Sold for $335,000
$335,000
11870 Bayer Rd, Roscommon, MI 48653
3beds
1,900sqft
Single Family Residence
Built in 1920
10.43 Acres Lot
$340,100 Zestimate®
$176/sqft
$2,132 Estimated rent
Home value
$340,100
Estimated sales range
Not available
$2,132/mo
Zestimate® history
Loading...
Owner options
Explore your selling options
What's special
Check out this New Updated House on 10 Acres located in a Private Country Setting and Prime location ! Only a 3/4 of a mile from the Prestigious Award Winning Higgins Lake and Gerrish Public Beach/Park (walking/biking distance), 5 minutes from town and near I-75 for easy commute to this Home/Vacation Property/Retreat in a very private setting with NO neighbors.
3 Bedroom house with large Screen Room and deck (Perfect for Entertaining!) offers a Walk Out Basement with plenty of storage, 2 1/2 baths, authentic beautiful Natural Fireplace, High end Knotty Pine throughout, Large Master bedroom with balcony overlooking the privately wooded property, Very Spacious Kitchen, Family Room with french-doors leading to the back firepit, Loads of natural light flows through the house, 2 car pole barn, U-Shape driveway with plenty of parking, Recreational ORV/ Snowmobiling tails and hunting are on the property, without having to leave! (Ready for fun)! Also, many other State trails near by to Northern Michigan!
All Appliances and One year home warranty Included! All home furnishings negotiable!
Family Owned as a seasonal home for 35 plus years!
Zillow last checked: 8 hours ago
Listing updated: October 09, 2025 at 09:51am
Listed by:
Danielle Guitar 586-904-6233,
Community Choice Realty Inc
Bought with:
Erica Blair, 6501417574
Midge & Co.
Source: Realcomp II,MLS#: 20251004582
Facts & features
Interior
Bedrooms & bathrooms
- Bedrooms: 3
- Bathrooms: 3
- Full bathrooms: 2
- 1/2 bathrooms: 1
Primary bedroom
- Level: Second
- Area: 195
- Dimensions: 13 X 15
Bedroom
- Level: Second
- Area: 135
- Dimensions: 15 X 9
Bedroom
- Level: Second
- Area: 210
- Dimensions: 14 X 15
Other
- Level: Second
- Area: 24
- Dimensions: 6 X 4
Other
- Level: Second
- Area: 72
- Dimensions: 6 X 12
Other
- Level: Entry
- Area: 20
- Dimensions: 5 X 4
Kitchen
- Level: Entry
- Area: 780
- Dimensions: 26 X 30
Laundry
- Level: Basement
- Area: 345
- Dimensions: 23 X 15
Living room
- Level: Entry
- Area: 195
- Dimensions: 13 X 15
Heating
- Baseboard, Oil
Cooling
- Ceiling Fans, Wall Units
Appliances
- Laundry: Laundry Room
Features
- Basement: Interior Entry,Partially Finished,Walk Out Access
- Has fireplace: Yes
- Fireplace features: Dining Room
Interior area
- Total interior livable area: 1,900 sqft
- Finished area above ground: 1,400
- Finished area below ground: 500
Property
Parking
- Parking features: Two Car Garage, Detached
- Has garage: Yes
Features
- Levels: Two
- Stories: 2
- Entry location: GroundLevel
- Patio & porch: Covered, Deck
- Exterior features: Balcony
- Pool features: None
Lot
- Size: 10.43 Acres
- Dimensions: 347 x 1339
- Features: Vacation Home, Wooded
Details
- Parcel number: 0040040020040
- Special conditions: Agent Owned,Short Sale No
Construction
Type & style
- Home type: SingleFamily
- Architectural style: Colonial
- Property subtype: Single Family Residence
Materials
- Vinyl Siding
- Foundation: Basement, Block
Condition
- New construction: No
- Year built: 1920
- Major remodel year: 2020
Details
- Warranty included: Yes
Utilities & green energy
- Sewer: Septic Tank
- Water: Well
Community & neighborhood
Location
- Region: Roscommon
Other
Other facts
- Listing agreement: Exclusive Right To Sell
- Listing terms: Cash,Conventional,FHA,Va Loan
Price history
| Date | Event | Price |
|---|---|---|
| 10/9/2025 | Sold | $335,000-1.4%$176/sqft |
Source: | ||
| 9/16/2025 | Pending sale | $339,800$179/sqft |
Source: | ||
| 8/7/2025 | Price change | $339,8000%$179/sqft |
Source: | ||
| 7/28/2025 | Price change | $339,900-2.9%$179/sqft |
Source: | ||
| 7/6/2025 | Price change | $349,900-2.8%$184/sqft |
Source: | ||
Public tax history
| Year | Property taxes | Tax assessment |
|---|---|---|
| 2025 | $2,593 +6% | $112,700 +14.8% |
| 2024 | $2,447 +4.6% | $98,200 +27% |
| 2023 | $2,340 +4.1% | $77,300 +24.1% |
Find assessor info on the county website
Neighborhood: 48653
Nearby schools
GreatSchools rating
- 7/10Roscommon Middle SchoolGrades: 5-7Distance: 3.1 mi
- 6/10Roscommon High SchoolGrades: 7-12Distance: 2.9 mi
- 6/10Roscommon Elementary SchoolGrades: PK-4Distance: 3.3 mi

Get pre-qualified for a loan
At Zillow Home Loans, we can pre-qualify you in as little as 5 minutes with no impact to your credit score.An equal housing lender. NMLS #10287.
