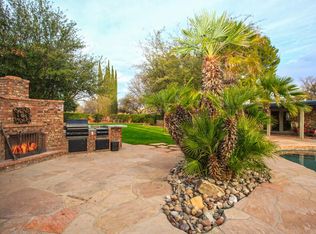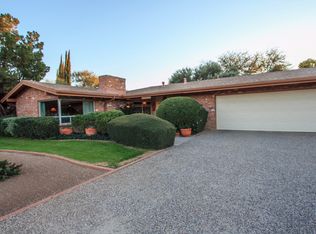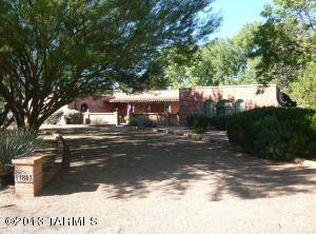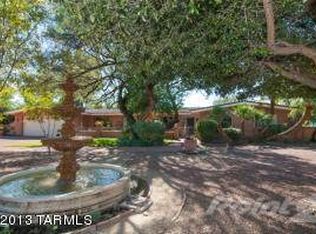Sold for $875,000
$875,000
11870 E Wagon Trail Rd, Tucson, AZ 85749
4beds
3,163sqft
Single Family Residence
Built in 1964
0.56 Acres Lot
$867,700 Zestimate®
$277/sqft
$4,234 Estimated rent
Home value
$867,700
$798,000 - $946,000
$4,234/mo
Zestimate® history
Loading...
Owner options
Explore your selling options
What's special
Beautifully updated 1/2-acre ranch backing to the 13th green in the sought-after 49ers Country Club--a vibrant golf community with regular social events. Features include mesquite hardwood floors, plantation shutters, and a custom kitchen with cherry cabinets, slab granite, travertine tile, soft-close drawers, and stainless appliances including a 6-burner cooktop and warming drawer. Three living areas, three fireplaces, skylights, and updated baths. Primary suite with fireplace and office. Enjoy a large manicured backyard, fenced pool, full-length paver patio, and lush St. Augustine grass with irrigation.
Zillow last checked: 8 hours ago
Listing updated: September 16, 2025 at 07:03am
Listed by:
Freddy Nogales 602-545-2120,
RE/MAX Foothills
Bought with:
Ryan J Brown
Long Realty
Source: MLS of Southern Arizona,MLS#: 22519070
Facts & features
Interior
Bedrooms & bathrooms
- Bedrooms: 4
- Bathrooms: 3
- Full bathrooms: 3
Primary bathroom
- Features: Bidet, Double Vanity, Shower Only
Dining room
- Features: Breakfast Bar, Formal Dining Room
Kitchen
- Description: Pantry: Cabinet,Countertops: Granite
Heating
- Heat Pump, Natural Gas, Zoned, E Heat Pump, W Gas
Cooling
- Ceiling Fans, Central Air, Zoned, 2 Units East And Wes
Appliances
- Included: Dishwasher, Disposal, Electric Oven, Exhaust Fan, Gas Range, Microwave, Refrigerator, Wine Cooler, Dryer, Washer, Water Heater: Natural Gas, Appliance Color: Stainless
- Laundry: Laundry Room
Features
- Ceiling Fan(s), Walk-In Closet(s), High Speed Internet, Family Room, Living Room, Storage
- Flooring: Carpet, Ceramic Tile, Wood, Travertine
- Windows: Window Covering: Stay
- Has basement: No
- Number of fireplaces: 3
- Fireplace features: Insert, Living Room, Primary Bedroom, Library
Interior area
- Total structure area: 3,163
- Total interior livable area: 3,163 sqft
Property
Parking
- Total spaces: 2
- Parking features: Attached Garage Cabinets, Garage Door Opener, Concrete, Circular Driveway
- Attached garage spaces: 2
- Has uncovered spaces: Yes
- Details: RV Parking (Other): 50 Amp Hookup
Accessibility
- Accessibility features: None
Features
- Levels: One
- Stories: 1
- Patio & porch: Covered, Patio, Slab
- Exterior features: Outdoor Kitchen
- Has private pool: Yes
- Pool features: Conventional
- Spa features: None
- Fencing: Block,Wrought Iron
- Has view: Yes
- View description: Golf Course, Mountain(s), Sunrise, Sunset
Lot
- Size: 0.56 Acres
- Dimensions: 160 x 140 x 150 x 175
- Features: North/South Exposure, On Golf Course, Landscape - Front: Decorative Gravel, Shrubs, Landscape - Rear: Decorative Gravel, Grass, Shrubs, Sprinkler/Drip, Trees
Details
- Parcel number: 205480990
- Zoning: CR1
- Special conditions: Standard
- Other equipment: Satellite Dish
Construction
Type & style
- Home type: SingleFamily
- Architectural style: Ranch
- Property subtype: Single Family Residence
Materials
- Brick
- Roof: Shake
Condition
- Existing
- New construction: No
- Year built: 1964
Utilities & green energy
- Electric: Tep
- Gas: Natural
- Water: Public
- Utilities for property: Sewer Connected
Community & neighborhood
Security
- Security features: Alarm Installed, Alarm System
Community
- Community features: Golf, Paved Street, Pool, Putting Green
Location
- Region: Tucson
- Subdivision: Forty Niners Country Club Estates
HOA & financial
HOA
- Has HOA: No
Other
Other facts
- Listing terms: Cash,Conventional,FHA,USDA,VA
- Ownership: Fee (Simple)
- Ownership type: Sole Proprietor
- Road surface type: Gravel
Price history
| Date | Event | Price |
|---|---|---|
| 9/15/2025 | Sold | $875,000-2.5%$277/sqft |
Source: | ||
| 8/29/2025 | Pending sale | $897,000$284/sqft |
Source: | ||
| 8/17/2025 | Contingent | $897,000$284/sqft |
Source: | ||
| 8/8/2025 | Listed for sale | $897,000+115.1%$284/sqft |
Source: | ||
| 3/21/2014 | Sold | $417,000$132/sqft |
Source: | ||
Public tax history
| Year | Property taxes | Tax assessment |
|---|---|---|
| 2025 | $4,914 +3.4% | $63,628 +1% |
| 2024 | $4,754 +5.2% | $62,980 +17.1% |
| 2023 | $4,519 -1.7% | $53,783 +20% |
Find assessor info on the county website
Neighborhood: Tanque Verde
Nearby schools
GreatSchools rating
- 8/10Tanque Verde Elementary SchoolGrades: PK-6Distance: 1.1 mi
- 6/10Emily Gray Junior High SchoolGrades: 7-8Distance: 0.7 mi
- 9/10Tanque Verde High SchoolGrades: 9-12Distance: 2.9 mi
Schools provided by the listing agent
- Elementary: Tanque Verde
- Middle: Emily Gray
- High: Tanque Verde
- District: Tanque Verde
Source: MLS of Southern Arizona. This data may not be complete. We recommend contacting the local school district to confirm school assignments for this home.
Get a cash offer in 3 minutes
Find out how much your home could sell for in as little as 3 minutes with a no-obligation cash offer.
Estimated market value$867,700
Get a cash offer in 3 minutes
Find out how much your home could sell for in as little as 3 minutes with a no-obligation cash offer.
Estimated market value
$867,700



