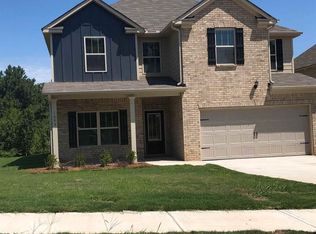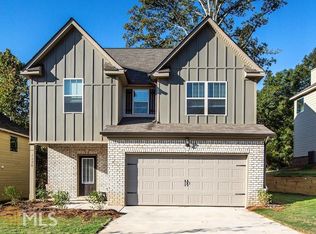Closed
$375,990
1188 Hartwell Rd, Locust Grove, GA 30248
5beds
2,616sqft
Single Family Residence
Built in 2020
0.3 Acres Lot
$358,800 Zestimate®
$144/sqft
$2,561 Estimated rent
Home value
$358,800
$334,000 - $384,000
$2,561/mo
Zestimate® history
Loading...
Owner options
Explore your selling options
What's special
Welcome to Grove Village a charming Gated community. This like-new home is only 4 year's old and offers an abundance of space and comfort. Its craftsman inspired and features 5 spacious bedrooms and 3 full baths. The open family room has brick hearth wood burning fireplace and opens to the chef styled kitchen which boasts of granite countertops, stainless appliances, 42" cabinets and backsplash. This area is great for entertaining and creating lasting memories. Working from home is a breeze with the office/ Guest bedroom on main level and full bath. Upstairs you will be amazed at the massive owner's suite with sitting area, vaulted ceiling and private spa bath that is the perfect retreat after a long day. Step into the Owner's bath which has a garden tub w/tile surround, separate shower, double vanity and huge walk-in closet. All of the secondary bedrooms are very spacious and feature vaulted ceilings and walk in closets. The laundry room has shelving and great for storage. Enjoy the patio and backyard area as its leveled and sodded. The amenities offered within the gated community are a soccer field, playground and fenced basketball area. Minutes to shopping Tanger Outlets, I-75, and schools. This home qualifies for USDA 100% financing and with use of preferred lender receive up to $9k towards closing costs.
Zillow last checked: 8 hours ago
Listing updated: May 15, 2024 at 04:07pm
Listed by:
Donica Boyd-Childs 404-729-4824,
HomeSmart
Bought with:
Marjorie A Wright, 310225
Drake Realty, Inc.
Source: GAMLS,MLS#: 20179007
Facts & features
Interior
Bedrooms & bathrooms
- Bedrooms: 5
- Bathrooms: 3
- Full bathrooms: 3
- Main level bathrooms: 1
- Main level bedrooms: 1
Dining room
- Features: Separate Room
Kitchen
- Features: Breakfast Area, Breakfast Bar, Kitchen Island, Pantry, Solid Surface Counters
Heating
- Electric, Central, Heat Pump, Zoned, Dual
Cooling
- Ceiling Fan(s), Central Air, Zoned
Appliances
- Included: Electric Water Heater, Dishwasher, Ice Maker, Microwave, Oven/Range (Combo), Refrigerator, Stainless Steel Appliance(s)
- Laundry: In Hall, Upper Level
Features
- Vaulted Ceiling(s), High Ceilings, Double Vanity, Soaking Tub, Separate Shower, Walk-In Closet(s)
- Flooring: Carpet, Laminate
- Windows: Double Pane Windows
- Basement: None
- Attic: Pull Down Stairs
- Number of fireplaces: 1
- Fireplace features: Factory Built
Interior area
- Total structure area: 2,616
- Total interior livable area: 2,616 sqft
- Finished area above ground: 2,616
- Finished area below ground: 0
Property
Parking
- Total spaces: 2
- Parking features: Attached, Garage, Kitchen Level
- Has attached garage: Yes
Features
- Levels: Two
- Stories: 2
- Patio & porch: Patio
Lot
- Size: 0.30 Acres
- Features: Level
Details
- Parcel number: 131A01134000
Construction
Type & style
- Home type: SingleFamily
- Architectural style: Brick Front,Traditional
- Property subtype: Single Family Residence
Materials
- Concrete, Brick
- Foundation: Slab
- Roof: Composition
Condition
- Resale
- New construction: No
- Year built: 2020
Details
- Warranty included: Yes
Utilities & green energy
- Sewer: Public Sewer
- Water: Public
- Utilities for property: Underground Utilities, Cable Available, Sewer Connected, Electricity Available, High Speed Internet, Water Available
Community & neighborhood
Security
- Security features: Security System, Smoke Detector(s), Gated Community
Community
- Community features: Gated, Playground, Sidewalks, Street Lights
Location
- Region: Locust Grove
- Subdivision: Grove Village
HOA & financial
HOA
- Has HOA: Yes
- HOA fee: $400 annually
- Services included: Management Fee, Reserve Fund
Other
Other facts
- Listing agreement: Exclusive Right To Sell
- Listing terms: Cash,Conventional,FHA,VA Loan,USDA Loan
Price history
| Date | Event | Price |
|---|---|---|
| 5/15/2024 | Sold | $375,990+0%$144/sqft |
Source: | ||
| 5/5/2024 | Pending sale | $375,9000%$144/sqft |
Source: | ||
| 5/5/2024 | Contingent | $375,990$144/sqft |
Source: | ||
| 4/19/2024 | Price change | $375,990+0%$144/sqft |
Source: | ||
| 4/19/2024 | Price change | $375,9000%$144/sqft |
Source: | ||
Public tax history
| Year | Property taxes | Tax assessment |
|---|---|---|
| 2024 | $4,175 +7.4% | $141,080 -0.7% |
| 2023 | $3,886 +0.7% | $142,120 +19.7% |
| 2022 | $3,859 +15.3% | $118,760 +21.2% |
Find assessor info on the county website
Neighborhood: 30248
Nearby schools
GreatSchools rating
- 5/10Locust Grove Elementary SchoolGrades: PK-5Distance: 1.6 mi
- 5/10Locust Grove Middle SchoolGrades: 6-8Distance: 3.3 mi
- 3/10Locust Grove High SchoolGrades: 9-12Distance: 3.7 mi
Schools provided by the listing agent
- Elementary: Locust Grove
- Middle: Locust Grove
- High: Locust Grove
Source: GAMLS. This data may not be complete. We recommend contacting the local school district to confirm school assignments for this home.
Get a cash offer in 3 minutes
Find out how much your home could sell for in as little as 3 minutes with a no-obligation cash offer.
Estimated market value
$358,800

