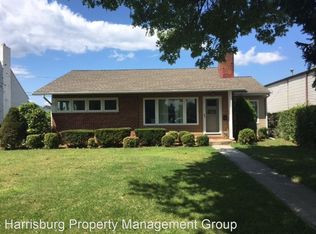Sold for $207,000
$207,000
1188 Letchworth Rd, Camp Hill, PA 17011
3beds
1,306sqft
Single Family Residence
Built in 1950
6,534 Square Feet Lot
$242,800 Zestimate®
$158/sqft
$1,927 Estimated rent
Home value
$242,800
$231,000 - $255,000
$1,927/mo
Zestimate® history
Loading...
Owner options
Explore your selling options
What's special
Welcome home to this adorable Cape Cod located in Highland Park. This home is close to restaurants, shopping, and other activities. The home features three bedrooms, 1.5 baths, nice size dining room and kitchen. Let your imagination run wild in the large basement with space for extra living, storage and even a workshop. Enjoy lazy summer evenings grilling on one of the two covered patios. This home also features a one car garage with off street parking. This home has so much potenial for just the right buyer! For peace of mind, this home comes with a 1 year CINCH Home Warranty
Zillow last checked: 8 hours ago
Listing updated: April 19, 2024 at 09:03am
Listed by:
Megan Grasso 717-512-7397,
Berkshire Hathaway HomeServices Homesale Realty
Bought with:
Matthew Hockley, RS221286L
RE/MAX 1st Advantage
Source: Bright MLS,MLS#: PACB2020528
Facts & features
Interior
Bedrooms & bathrooms
- Bedrooms: 3
- Bathrooms: 2
- Full bathrooms: 1
- 1/2 bathrooms: 1
- Main level bathrooms: 1
- Main level bedrooms: 2
Basement
- Area: 660
Heating
- Baseboard, Natural Gas
Cooling
- Ceiling Fan(s), Window Unit(s), Electric
Appliances
- Included: Dishwasher, Dryer, Microwave, Oven/Range - Electric, Refrigerator, Washer, Electric Water Heater
Features
- Ceiling Fan(s), Dining Area, Floor Plan - Traditional, Bathroom - Tub Shower, Dry Wall, Plaster Walls
- Flooring: Hardwood, Ceramic Tile, Wood
- Doors: Storm Door(s), Insulated
- Windows: Double Hung, Double Pane Windows, Replacement, Screens
- Basement: Full,Concrete,Space For Rooms,Unfinished,Workshop
- Has fireplace: No
Interior area
- Total structure area: 1,966
- Total interior livable area: 1,306 sqft
- Finished area above ground: 1,306
- Finished area below ground: 0
Property
Parking
- Total spaces: 2
- Parking features: Garage Faces Rear, Garage Door Opener, Detached, Off Street, On Street
- Garage spaces: 1
- Has uncovered spaces: Yes
- Details: Garage Sqft: 253
Accessibility
- Accessibility features: None
Features
- Levels: Two
- Stories: 2
- Patio & porch: Patio, Roof
- Pool features: None
- Has view: Yes
- View description: Street
Lot
- Size: 6,534 sqft
- Features: Middle Of Block
Details
- Additional structures: Above Grade, Below Grade
- Parcel number: 13230545049
- Zoning: R-1 SINGLE FAMILY RES
- Special conditions: Standard
Construction
Type & style
- Home type: SingleFamily
- Architectural style: Cape Cod
- Property subtype: Single Family Residence
Materials
- Aluminum Siding, Block, Brick, Cast Iron Plumbing, Combination, Concrete, Copper Plumbing, CPVC/PVC, Frame, Mixed, Mixed Plumbing, Stick Built, Vinyl Siding
- Foundation: Block, Slab
- Roof: Composition,Asphalt,Rubber
Condition
- Good
- New construction: No
- Year built: 1950
Utilities & green energy
- Electric: 200+ Amp Service
- Sewer: Public Sewer
- Water: Public
- Utilities for property: Cable
Community & neighborhood
Location
- Region: Camp Hill
- Subdivision: Highland Park
- Municipality: LOWER ALLEN TWP
Other
Other facts
- Listing agreement: Exclusive Right To Sell
- Listing terms: Cash,Conventional
- Ownership: Fee Simple
Price history
| Date | Event | Price |
|---|---|---|
| 5/31/2023 | Sold | $207,000-5.9%$158/sqft |
Source: | ||
| 5/16/2023 | Pending sale | $220,000$168/sqft |
Source: | ||
| 5/10/2023 | Listed for sale | $220,000+41%$168/sqft |
Source: | ||
| 12/2/2009 | Sold | $156,000-4.8%$119/sqft |
Source: Public Record Report a problem | ||
| 9/30/2009 | Listed for sale | $163,900+49%$125/sqft |
Source: The Homestead Group, Inc. Realtor #10185476 Report a problem | ||
Public tax history
| Year | Property taxes | Tax assessment |
|---|---|---|
| 2025 | $3,275 +6.3% | $154,600 |
| 2024 | $3,080 +2.6% | $154,600 |
| 2023 | $3,002 +1.6% | $154,600 |
Find assessor info on the county website
Neighborhood: 17011
Nearby schools
GreatSchools rating
- 5/10Highland El SchoolGrades: K-5Distance: 0.4 mi
- 7/10Allen Middle SchoolGrades: 6-8Distance: 3.1 mi
- 7/10Cedar Cliff High SchoolGrades: 9-12Distance: 0.4 mi
Schools provided by the listing agent
- Elementary: Highland
- Middle: Allen
- High: Cedar Cliff
- District: West Shore
Source: Bright MLS. This data may not be complete. We recommend contacting the local school district to confirm school assignments for this home.

Get pre-qualified for a loan
At Zillow Home Loans, we can pre-qualify you in as little as 5 minutes with no impact to your credit score.An equal housing lender. NMLS #10287.
