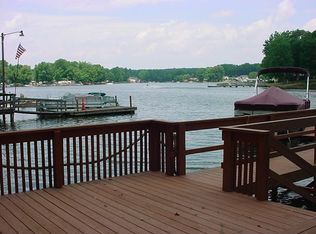Sold for $450,000 on 11/03/25
$450,000
1188 Riverview Rd, Lexington, NC 27292
2beds
1,869sqft
Stick/Site Built, Residential, Single Family Residence
Built in 2018
0.14 Acres Lot
$454,700 Zestimate®
$--/sqft
$1,655 Estimated rent
Home value
$454,700
$377,000 - $550,000
$1,655/mo
Zestimate® history
Loading...
Owner options
Explore your selling options
What's special
Lake Life on High Rock! Tastefully built in 2018 2 bed/2 bath home on High Rock Lake. Brand new Septic tank May 2025. Lower-level room would make a great 3rd bedroom. Spacious open concept living spaces perfect for entertaining. Low profile lighting & an abundance of natural light. Easy to clean LVP flooring. Kitchen features Stainless Steel appliances & tile backsplash. Roomy bedrooms. You will love the rec room space on the lower level. To convey w/ the home kitchen appliances (2 refrigerators), Living room TV, ADT security system w/ 2 cameras (front and rear), Washer/Dryer, 2 storage units, lawnmower, dock table and 3 chairs, upper deck table and 4 chairs w/ deck umbrella. Enjoy your lake front view from your screened porch or upper-level deck. Time to host the best BBQs. Fall in love with the beachy area or fishing & swimming off the pier. Laundry located on lower-level perfect drop zone for wet towels! Restaurants, groceries & shopping are nearby, an easy boat ride or drive away.
Zillow last checked: 8 hours ago
Listing updated: November 03, 2025 at 02:42pm
Listed by:
Willie Jones 843-209-6092,
Howard Hanna Allen Tate Summerfield,
Betty A. Smith 336-451-4923,
Howard Hanna Allen Tate Summerfield
Bought with:
Shelli Phillips, 335333
Re/Max Leading Edge
Source: Triad MLS,MLS#: 1186363 Originating MLS: Greensboro
Originating MLS: Greensboro
Facts & features
Interior
Bedrooms & bathrooms
- Bedrooms: 2
- Bathrooms: 2
- Full bathrooms: 2
- Main level bathrooms: 1
Primary bedroom
- Level: Main
- Dimensions: 13.17 x 10.42
Bedroom 2
- Level: Basement
- Dimensions: 17 x 10.67
Bedroom 3
- Level: Basement
- Dimensions: 11.83 x 9.25
Dining room
- Level: Main
- Dimensions: 17.33 x 11.75
Kitchen
- Level: Main
- Dimensions: 11.67 x 10.5
Living room
- Level: Main
- Dimensions: 13.5 x 11.75
Other
- Level: Basement
- Dimensions: 8.92 x 7.67
Recreation room
- Level: Basement
- Dimensions: 25.08 x 13.33
Heating
- Heat Pump, Multiple Systems, Electric
Cooling
- Central Air, Multi Units
Appliances
- Included: Dishwasher, Remarks, Free-Standing Range, Electric Water Heater
- Laundry: Dryer Connection, Washer Hookup
Features
- Ceiling Fan(s), Dead Bolt(s)
- Basement: Finished, Basement
- Has fireplace: No
Interior area
- Total structure area: 1,869
- Total interior livable area: 1,869 sqft
- Finished area above ground: 957
- Finished area below ground: 912
Property
Parking
- Parking features: Driveway
- Has uncovered spaces: Yes
Features
- Levels: One
- Stories: 1
- Patio & porch: Porch
- Pool features: None
- Has view: Yes
- View description: Lake, Water
- Has water view: Yes
- Water view: Lake,Water
- Waterfront features: Lake Privileges, Lake Front, Lake
Lot
- Size: 0.14 Acres
- Features: Views
Details
- Additional structures: Pier, Storage
- Parcel number: 06030B00C0066000
- Zoning: RS
- Special conditions: Owner Sale
Construction
Type & style
- Home type: SingleFamily
- Property subtype: Stick/Site Built, Residential, Single Family Residence
Materials
- Vinyl Siding
Condition
- Year built: 2018
Utilities & green energy
- Sewer: Septic Tank
- Water: Public
Community & neighborhood
Security
- Security features: Security System
Location
- Region: Lexington
- Subdivision: Southmont Farm - Riverview Acres
Other
Other facts
- Listing agreement: Exclusive Right To Sell
- Listing terms: Cash,Conventional,FHA
Price history
| Date | Event | Price |
|---|---|---|
| 11/3/2025 | Sold | $450,000-2.2% |
Source: | ||
| 10/27/2025 | Listed for sale | $460,000$246/sqft |
Source: | ||
| 9/29/2025 | Pending sale | $460,000 |
Source: | ||
| 9/17/2025 | Listed for sale | $460,000 |
Source: | ||
| 8/17/2025 | Pending sale | $460,000 |
Source: | ||
Public tax history
| Year | Property taxes | Tax assessment |
|---|---|---|
| 2025 | $1,982 +0.9% | $295,770 +0.9% |
| 2024 | $1,963 | $293,010 |
| 2023 | $1,963 | $293,010 |
Find assessor info on the county website
Neighborhood: 27292
Nearby schools
GreatSchools rating
- 4/10Southmont Elementary SchoolGrades: PK-5Distance: 2.3 mi
- 8/10Central Davidson MiddleGrades: 6-8Distance: 5.9 mi
- 3/10Central Davidson HighGrades: 9-12Distance: 5.9 mi

Get pre-qualified for a loan
At Zillow Home Loans, we can pre-qualify you in as little as 5 minutes with no impact to your credit score.An equal housing lender. NMLS #10287.
Sell for more on Zillow
Get a free Zillow Showcase℠ listing and you could sell for .
$454,700
2% more+ $9,094
With Zillow Showcase(estimated)
$463,794