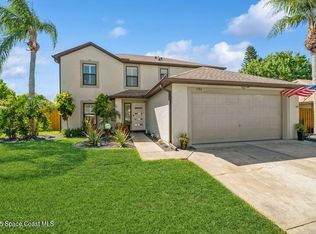Sold for $475,000
$475,000
1188 Winding Meadows Rd, Rockledge, FL 32955
3beds
1,815sqft
Single Family Residence
Built in 1998
0.25 Acres Lot
$462,300 Zestimate®
$262/sqft
$2,627 Estimated rent
Home value
$462,300
$421,000 - $509,000
$2,627/mo
Zestimate® history
Loading...
Owner options
Explore your selling options
What's special
Charming 3-BDRM + office pool home on a quarter-acre lot with a peaceful, country-style backdrop! This home backs up to open agricultural land—no rear neighbors, just the occasional visit from friendly neighborhood horses. Inside, you'll love the all-new wood-look vinyl flooring and brand-new kitchen featuring white shaker cabinets, quartz countertops, artisan subway tile backsplash, and stainless steel appliances. The split-bedroom layout offers privacy, and the primary suite includes a barn door entry to a beautifully updated bathroom with a new vanity, custom tilework, and a walk-in closet with built-in organizers. Step outside to your private open pool and patio—ideal for relaxing or entertaining with nature all around. There's even a storage shed for your tools or toys. But look at that—the roof is from 2019, the AC is 2021, and the water heater is 2019! Located near shopping, dining, beaches, I-95, and the airport. This home blends modern style with a warm, inviting country feeL
Zillow last checked: 8 hours ago
Listing updated: November 17, 2025 at 11:20am
Listed by:
Silvia Mozer 321-720-2038,
RE/MAX Elite
Bought with:
Danielle Mahony, 3408603
EXP Realty LLC
Source: Space Coast AOR,MLS#: 1042705
Facts & features
Interior
Bedrooms & bathrooms
- Bedrooms: 3
- Bathrooms: 2
- Full bathrooms: 2
Primary bedroom
- Level: Main
- Area: 197.21
- Dimensions: 16.67 x 11.83
Bedroom 1
- Level: Main
- Area: 121.77
- Dimensions: 10.08 x 12.08
Bedroom 2
- Level: Main
- Area: 113.4
- Dimensions: 11.25 x 10.08
Primary bathroom
- Level: Main
- Area: 82.24
- Dimensions: 12.33 x 6.67
Bathroom 2
- Level: Main
- Area: 40.27
- Dimensions: 7.67 x 5.25
Dining room
- Level: Main
- Area: 171.35
- Dimensions: 14.90 x 11.50
Kitchen
- Level: Main
- Area: 142.93
- Dimensions: 11.08 x 12.90
Laundry
- Level: Main
- Area: 50.58
- Dimensions: 7.33 x 6.90
Office
- Level: Main
- Area: 100.18
- Dimensions: 10.83 x 9.25
Other
- Description: Breakfast Nook
- Level: Main
- Area: 114.81
- Dimensions: 8.90 x 12.90
Heating
- Central, Natural Gas
Cooling
- Central Air, Electric
Appliances
- Included: Dishwasher, Gas Cooktop, Gas Water Heater, Microwave, Refrigerator
- Laundry: Electric Dryer Hookup, Washer Hookup
Features
- Breakfast Bar, Breakfast Nook, Ceiling Fan(s), Eat-in Kitchen, Entrance Foyer, Open Floorplan, Pantry, Primary Bathroom - Shower No Tub, Split Bedrooms, Vaulted Ceiling(s), Walk-In Closet(s)
- Flooring: Laminate, Tile, Vinyl
- Has fireplace: No
Interior area
- Total structure area: 2,309
- Total interior livable area: 1,815 sqft
Property
Parking
- Total spaces: 2
- Parking features: Attached, Garage, Garage Door Opener
- Attached garage spaces: 2
Features
- Levels: One
- Stories: 1
- Patio & porch: Covered, Patio, Porch, Rear Porch
- Has private pool: Yes
- Pool features: In Ground, Other
- Fencing: Back Yard,Fenced,Wood
Lot
- Size: 0.25 Acres
- Features: Few Trees, Sprinklers In Front, Sprinklers In Rear, Other
Details
- Additional parcels included: 2523988
- Parcel number: 25362104L31
- Special conditions: Standard
Construction
Type & style
- Home type: SingleFamily
- Architectural style: Ranch
- Property subtype: Single Family Residence
Materials
- Block, Concrete, Stucco
- Roof: Shingle
Condition
- New construction: No
- Year built: 1998
Utilities & green energy
- Sewer: Public Sewer
- Water: Public
- Utilities for property: Cable Available, Electricity Available, Electricity Connected, Natural Gas Connected, Sewer Available, Sewer Connected, Water Available
Community & neighborhood
Security
- Security features: Smoke Detector(s)
Location
- Region: Rockledge
- Subdivision: Three Meadows Phase IV
HOA & financial
HOA
- Has HOA: Yes
- HOA fee: $135 annually
- Association name: Three Meadows - Deveney Stenger
- Association phone: 321-795-6895
Other
Other facts
- Listing terms: Cash,Conventional,FHA,VA Loan
- Road surface type: Asphalt
Price history
| Date | Event | Price |
|---|---|---|
| 6/17/2025 | Pending sale | $485,000+2.1%$267/sqft |
Source: Space Coast AOR #1042705 Report a problem | ||
| 6/16/2025 | Sold | $475,000-2.1%$262/sqft |
Source: Space Coast AOR #1042705 Report a problem | ||
| 5/19/2025 | Contingent | $485,000$267/sqft |
Source: Space Coast AOR #1042705 Report a problem | ||
| 5/13/2025 | Price change | $485,000-3%$267/sqft |
Source: Space Coast AOR #1042705 Report a problem | ||
| 4/10/2025 | Listed for sale | $499,900+72.4%$275/sqft |
Source: Space Coast AOR #1042705 Report a problem | ||
Public tax history
| Year | Property taxes | Tax assessment |
|---|---|---|
| 2024 | $3,333 +1% | $245,980 +3% |
| 2023 | $3,299 +6% | $238,820 +3% |
| 2022 | $3,111 -2% | $231,870 +3% |
Find assessor info on the county website
Neighborhood: 32955
Nearby schools
GreatSchools rating
- 5/10Hans Christian Andersen Elementary SchoolGrades: PK-6Distance: 1.3 mi
- 6/10John F. Kennedy Middle SchoolGrades: 7-8Distance: 2 mi
- 4/10Rockledge Senior High SchoolGrades: 9-12Distance: 2.7 mi
Schools provided by the listing agent
- Elementary: Andersen
- Middle: Kennedy
- High: Rockledge
Source: Space Coast AOR. This data may not be complete. We recommend contacting the local school district to confirm school assignments for this home.
Get a cash offer in 3 minutes
Find out how much your home could sell for in as little as 3 minutes with a no-obligation cash offer.
Estimated market value$462,300
Get a cash offer in 3 minutes
Find out how much your home could sell for in as little as 3 minutes with a no-obligation cash offer.
Estimated market value
$462,300
