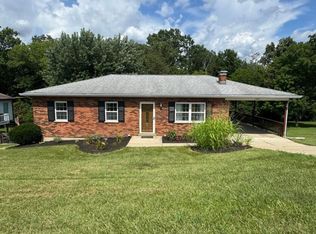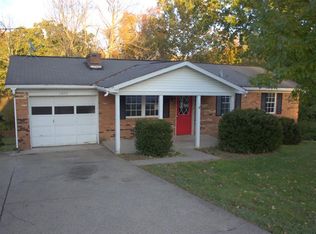Sold for $310,000
$310,000
11883 Wilson Rd, Independence, KY 41051
4beds
2,126sqft
Single Family Residence, Residential
Built in 1977
0.34 Acres Lot
$322,700 Zestimate®
$146/sqft
$2,361 Estimated rent
Home value
$322,700
$290,000 - $358,000
$2,361/mo
Zestimate® history
Loading...
Owner options
Explore your selling options
What's special
USDA financing eligible for qualified purchaser! Four bedroom, three full bathroom ranch home in Independence! This home boasts new flooring throughout with luxury vinyl plank and carpet. The kitchen features Quartz countertops and subway tile backsplash. All bathrooms recently remodeled with tile and new vanities. Finished lower level features family room space, two large storage spaces, and bonus room. Walkout to covered deck to tree lined, private backyard. Brand new HVAC. Schedule your private showing today!
Zillow last checked: 8 hours ago
Listing updated: December 27, 2024 at 10:16pm
Listed by:
Richard Hedger 859-445-4477,
Huff Realty - Florence
Bought with:
Bridget Erna, 222718
Lohmiller Real Estate
Source: NKMLS,MLS#: 627426
Facts & features
Interior
Bedrooms & bathrooms
- Bedrooms: 4
- Bathrooms: 3
- Full bathrooms: 3
Primary bedroom
- Features: Walk-Out Access, Carpet Flooring, Walk-In Closet(s), Bath Adjoins, Ceiling Fan(s)
- Level: First
- Area: 228
- Dimensions: 12 x 19
Bedroom 2
- Features: Carpet Flooring, Bath Adjoins, Ceiling Fan(s)
- Level: First
- Area: 110
- Dimensions: 10 x 11
Bedroom 3
- Features: Carpet Flooring, Ceiling Fan(s)
- Level: First
- Area: 110
- Dimensions: 10 x 11
Bedroom 4
- Features: Carpet Flooring, Ceiling Fan(s)
- Level: First
- Area: 110
- Dimensions: 10 x 11
Bonus room
- Features: Recessed Lighting, Luxury Vinyl Flooring
- Level: Lower
- Area: 165
- Dimensions: 11 x 15
Family room
- Features: Fireplace(s), Recessed Lighting, Luxury Vinyl Flooring
- Level: Lower
- Area: 264
- Dimensions: 11 x 24
Kitchen
- Features: Walk-Out Access, Eat-in Kitchen, Wood Cabinets, Solid Surface Counters, Recessed Lighting, Luxury Vinyl Flooring, Plank Flooring
- Level: First
- Area: 234
- Dimensions: 13 x 18
Living room
- Features: Walk-Out Access, Ceiling Fan(s), Luxury Vinyl Flooring
- Level: First
- Area: 252
- Dimensions: 14 x 18
Heating
- Forced Air, Electric
Cooling
- Central Air
Appliances
- Included: Electric Range, Dishwasher, Microwave, Refrigerator
- Laundry: Electric Dryer Hookup, Laundry Room, Main Level, Washer Hookup
Features
- Stone Counters, Open Floorplan, Recessed Lighting
- Doors: Multi Panel Doors
- Windows: Vinyl Frames
- Has basement: Yes
- Number of fireplaces: 1
- Fireplace features: Brick, Inoperable
Interior area
- Total structure area: 2,126
- Total interior livable area: 2,126 sqft
Property
Parking
- Parking features: Driveway, Off Street, On Street
- Has uncovered spaces: Yes
Features
- Levels: One
- Stories: 1
- Patio & porch: Covered, Deck, Porch
- Exterior features: Private Yard
- Has view: Yes
- View description: Trees/Woods
Lot
- Size: 0.34 Acres
- Features: Wooded
Details
- Parcel number: 0344000020.00
Construction
Type & style
- Home type: SingleFamily
- Architectural style: Ranch
- Property subtype: Single Family Residence, Residential
Materials
- Brick, Vinyl Siding
- Foundation: Poured Concrete
- Roof: Shingle
Condition
- Existing Structure
- New construction: No
- Year built: 1977
Utilities & green energy
- Sewer: Septic Tank
- Water: Public
- Utilities for property: Natural Gas Not Available, Water Available
Community & neighborhood
Location
- Region: Independence
Price history
| Date | Event | Price |
|---|---|---|
| 11/27/2024 | Sold | $310,000$146/sqft |
Source: | ||
| 10/26/2024 | Pending sale | $310,000$146/sqft |
Source: | ||
| 10/18/2024 | Listed for sale | $310,000+112.3%$146/sqft |
Source: | ||
| 8/12/2024 | Sold | $146,000$69/sqft |
Source: Public Record Report a problem | ||
Public tax history
| Year | Property taxes | Tax assessment |
|---|---|---|
| 2023 | $1,556 -1.4% | $123,300 |
| 2022 | $1,578 -1.5% | $123,300 |
| 2021 | $1,602 +9.1% | $123,300 +17.4% |
Find assessor info on the county website
Neighborhood: 41051
Nearby schools
GreatSchools rating
- 7/10Kenton Elementary SchoolGrades: PK-5Distance: 1.2 mi
- 7/10Twenhofel Middle SchoolGrades: 6-8Distance: 1.6 mi
- 8/10Simon Kenton High SchoolGrades: 9-12Distance: 1.3 mi
Schools provided by the listing agent
- Elementary: Kenton Elementary
- Middle: Twenhofel Middle School
- High: Simon Kenton High
Source: NKMLS. This data may not be complete. We recommend contacting the local school district to confirm school assignments for this home.
Get a cash offer in 3 minutes
Find out how much your home could sell for in as little as 3 minutes with a no-obligation cash offer.
Estimated market value$322,700
Get a cash offer in 3 minutes
Find out how much your home could sell for in as little as 3 minutes with a no-obligation cash offer.
Estimated market value
$322,700

