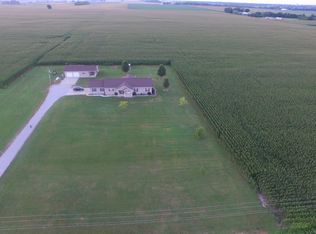Closed
Listing Provided by:
Stacy A Dodson 309-840-2407,
Keller Williams Pinnacle
Bought with: Zdefault Office
$565,000
11884 Luettinger Rd, Trenton, IL 62293
3beds
3,972sqft
Single Family Residence
Built in 2007
5 Acres Lot
$576,000 Zestimate®
$142/sqft
$2,881 Estimated rent
Home value
$576,000
$524,000 - $634,000
$2,881/mo
Zestimate® history
Loading...
Owner options
Explore your selling options
What's special
Welcome Home to 11884 Luettinger Rd! BEAUTIFUL RANCH HOME on 5 ACRES in the highly sought-after Mascoutah School District! A dream property for hobby farmers, horse lovers, or anyone craving space and privacy. A large chicken coop with run; complete with laying hens, ready for your farm-fresh lifestyle. A HUGE 30x30 pole barn with concrete floors, electricity, and a 220V hookup provides all the space you need for projects, vehicles, or equipment. A deluxe horse run-in shelter with tack room and a spacious outdoor riding area. Enjoy the ultimate privacy thanks to a LIVE PRIVACY SCREEN of 58 Giant Green Arborvitaes. Relax and unwind on the covered front porch while birdwatching or soaking in the peaceful countryside. Inside, you’ll fall in love with the thoughtfully designed floor plan featuring 3 spacious bedrooms and 2.5 bathrooms. This home is truly MOVE-IN READY. The kitchen includes ample cabinet space, a pantry, stainless steel appliances, and a convenient planning desk. Main floor laundry adds to the convenience. Cozy up next to the inviting fireplace or head downstairs to the 9-ft pour basement, currently used as a recreation haven—pool table w/ping pong top, shuffleboard, and basketball game all stay! The extended 2-stall garage, geothermal HVAC, and new roof add peace of mind. Step outside to enjoy the large concrete patio and brand-new fenced backyard, the perfect spot to watch stunning sunsets. A must see-with countless extras. YOU ARE GOING TO LOVE THIS HOME!!!
Zillow last checked: 8 hours ago
Listing updated: July 01, 2025 at 05:19pm
Listing Provided by:
Stacy A Dodson 309-840-2407,
Keller Williams Pinnacle
Bought with:
Default Zmember
Zdefault Office
Source: MARIS,MLS#: 25014043 Originating MLS: Southwestern Illinois Board of REALTORS
Originating MLS: Southwestern Illinois Board of REALTORS
Facts & features
Interior
Bedrooms & bathrooms
- Bedrooms: 3
- Bathrooms: 3
- Full bathrooms: 2
- 1/2 bathrooms: 1
- Main level bathrooms: 3
- Main level bedrooms: 3
Heating
- Geothermal, Electric
Cooling
- Geothermal
Appliances
- Included: Propane Water Heater, Dishwasher, Disposal, Dryer, Microwave, Gas Range, Gas Oven, Stainless Steel Appliance(s), Washer
- Laundry: Main Level
Features
- Central Vacuum, Separate Dining, Vaulted Ceiling(s), Walk-In Closet(s), Custom Cabinetry, Eat-in Kitchen, Pantry, Shower, Entrance Foyer
- Flooring: Carpet, Hardwood
- Doors: Panel Door(s), French Doors, Sliding Doors
- Windows: Window Treatments, Tilt-In Windows
- Basement: Partially Finished,Storage Space,Walk-Up Access
- Number of fireplaces: 1
- Fireplace features: Living Room
Interior area
- Total structure area: 3,972
- Total interior livable area: 3,972 sqft
- Finished area above ground: 1,986
- Finished area below ground: 1,986
Property
Parking
- Total spaces: 4
- Parking features: Attached, Garage, Garage Door Opener, Off Street, Storage, Workshop in Garage
- Attached garage spaces: 4
Features
- Levels: One
- Patio & porch: Patio, Covered
Lot
- Size: 5 Acres
- Dimensions: 4.9900
- Features: Adjoins Wooded Area, Level, Suitable for Horses
Details
- Additional structures: Pole Barn(s), Poultry Coop, Shed(s), Storage
- Parcel number: 1001.0200006
- Special conditions: Standard
- Horses can be raised: Yes
- Horse amenities: Outdoor Riding Ring
Construction
Type & style
- Home type: SingleFamily
- Architectural style: Traditional,Ranch
- Property subtype: Single Family Residence
Materials
- Vinyl Siding
Condition
- Year built: 2007
Utilities & green energy
- Sewer: Septic Tank
- Water: Public
- Utilities for property: Natural Gas Available
Community & neighborhood
Security
- Security features: Smoke Detector(s)
Location
- Region: Trenton
- Subdivision: Not In A Subdivision
Other
Other facts
- Listing terms: Cash,Conventional,VA Loan
- Ownership: Private
- Road surface type: Gravel
Price history
| Date | Event | Price |
|---|---|---|
| 6/30/2025 | Sold | $565,000+0.9%$142/sqft |
Source: | ||
| 6/1/2025 | Contingent | $560,000$141/sqft |
Source: | ||
| 5/30/2025 | Listed for sale | $560,000+20.4%$141/sqft |
Source: | ||
| 10/7/2022 | Sold | $465,000-1%$117/sqft |
Source: | ||
| 8/25/2022 | Contingent | $469,900$118/sqft |
Source: | ||
Public tax history
| Year | Property taxes | Tax assessment |
|---|---|---|
| 2023 | $5,858 +1856.3% | $100,823 +9.9% |
| 2022 | $299 +293.9% | $91,757 +23.9% |
| 2021 | $76 +9.9% | $74,067 +4.2% |
Find assessor info on the county website
Neighborhood: 62293
Nearby schools
GreatSchools rating
- 8/10Mascoutah Elementary SchoolGrades: PK-5Distance: 7.3 mi
- 7/10Mascoutah Middle SchoolGrades: 6-8Distance: 7 mi
- 10/10Mascoutah High SchoolGrades: 9-12Distance: 7.7 mi
Schools provided by the listing agent
- Elementary: Mascoutah Dist 19
- Middle: Mascoutah Dist 19
- High: Mascoutah
Source: MARIS. This data may not be complete. We recommend contacting the local school district to confirm school assignments for this home.
Get a cash offer in 3 minutes
Find out how much your home could sell for in as little as 3 minutes with a no-obligation cash offer.
Estimated market value$576,000
Get a cash offer in 3 minutes
Find out how much your home could sell for in as little as 3 minutes with a no-obligation cash offer.
Estimated market value
$576,000
