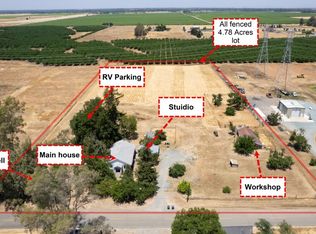Come home to this 1946 sf Log construction home on 5 acres in peaceful Wilton. Interior feels like a vacation palace - excellent for entertaining with large living room, French Doors leading to large Deck which wraps around the west side of the home, high ceilings, formal dining room and many details and features. Large Kitchen has a dining nook and is equipped with Dishwasher, Disposer, Range and many cabinets and large pantry. Downstairs Master Bedroom has Master Bath with dual sinks, walk-in shower and large walk-in closet. Upstairs has a loft retreat balcony which overlooks the living area. 3 upstairs bedrooms all have ceiling fans and ample closet space. Upstairs bath has laundry room, shower/tub. Log home construction provides natural insulation, house is equipped with dual A/C system for comfort upstairs and downstairs, dual pane windows. Automatic Irrigation system in front yard area of property. Large 2-car garage off kitchen has room for storage and room for a workshop. Owner maintains pump system, septic and provides garbage service, tenant pays SMUD and Propane. Call for an appointment to view this unique rental opportunity today. 1 year lease. Owner maintains Water, Septic, Garbage. Pets conditional. Resident pays Elect/Propane. $30 application fee per adult.
This property is off market, which means it's not currently listed for sale or rent on Zillow. This may be different from what's available on other websites or public sources.

